Living in a small space doesn’t mean sacrificing style or functionality. Whether you’re dealing with a cramped apartment, a tiny starter home, or just want to maximize every square inch, smart small space renovation can transform your home into something truly special.
The key isn’t always about making rooms bigger – it’s about making them work harder. These renovation hacks focus on clever design choices that create the illusion of space while adding serious functionality to your home.
Ready to see how a few strategic changes can completely revolutionize your small space? Let’s explore these game-changing renovation ideas.
1. Install Floor-to-Ceiling Built-In Storage
Built-in storage might seem like a luxury, but it’s actually one of the most effective home improvement ideas for small spaces. Unlike standalone furniture, built-ins use every inch of vertical space while maintaining a streamlined look.
Consider installing floor-to-ceiling bookcases in your living room or bedroom. They draw the eye upward, making ceilings appear higher while providing tons of storage. The key is painting them the same color as your walls to create a seamless, built-in appearance.
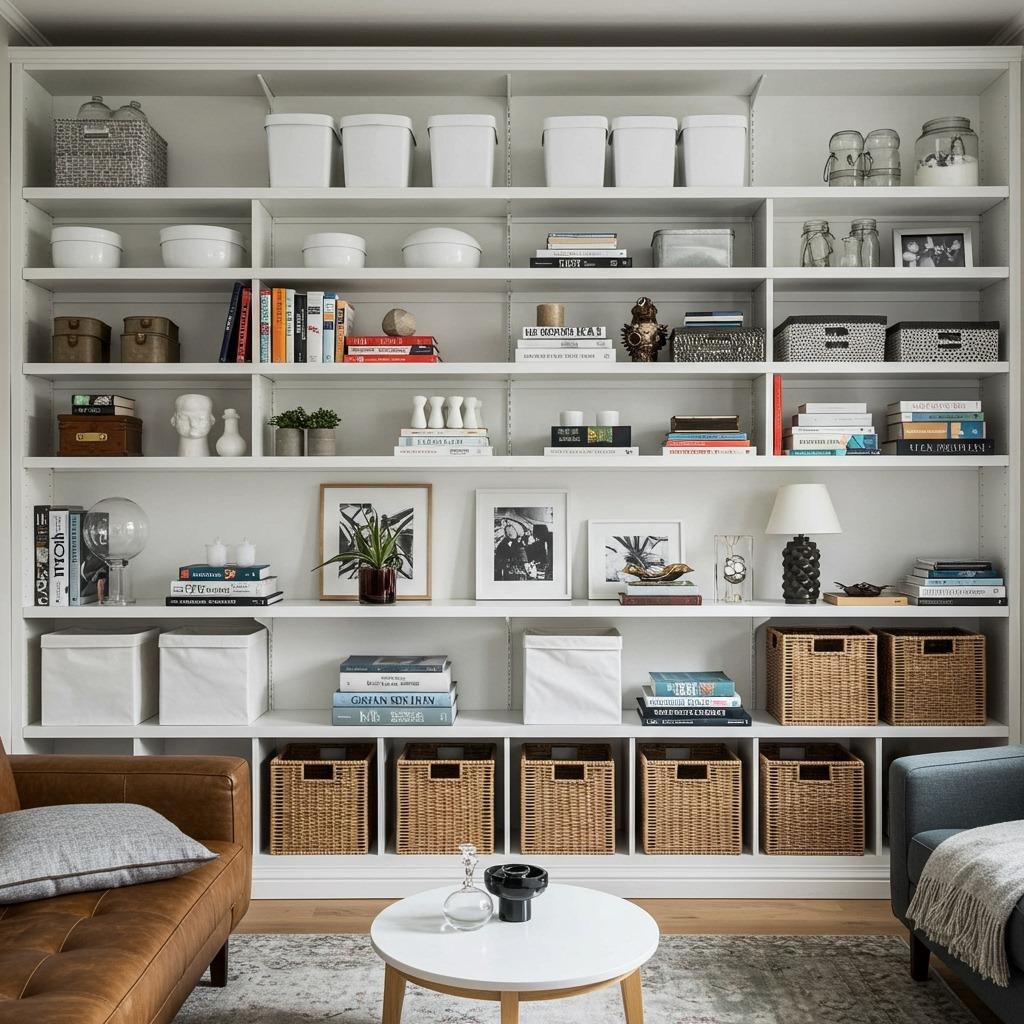
Don’t overlook awkward spaces like the area around doorways or windows. Custom built-ins can turn these dead zones into valuable storage real estate. Think window seat storage benches or narrow shelving units that fit perfectly in those odd corners.
The investment in built-in storage pays off immediately. You’ll eliminate clutter, create clean lines, and add significant value to your home. Plus, everything has a designated place, making small spaces feel more organized and spacious.
2. Create Multi-Level Lighting Systems
Lighting can make or break a small space renovation. Single overhead fixtures cast harsh shadows and make rooms feel smaller. Instead, create layers of light at different heights to add depth and dimension.
Start with ambient lighting from ceiling fixtures, then add task lighting with table lamps or under-cabinet strips. Finally, incorporate accent lighting like wall sconces or LED strips behind floating shelves. This three-layer approach makes small rooms feel larger and more dynamic.
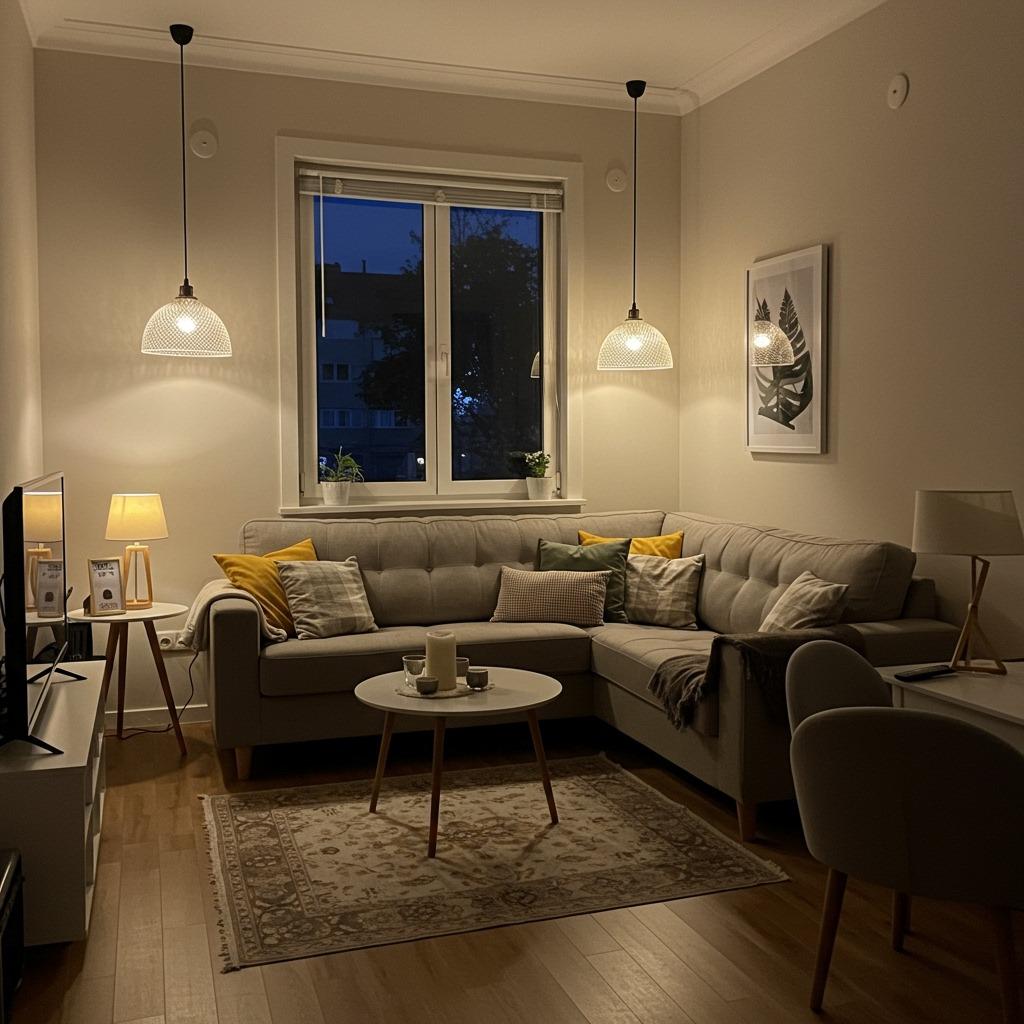
Pendant lights work particularly well in small spaces because they free up surface space while providing focused illumination. Hang them at varying heights to create visual interest without overwhelming the room.
Under-cabinet lighting in kitchens serves double duty – it provides task lighting for cooking while making countertops appear to float. This subtle trick adds the illusion of more space by creating visual separation between upper and lower cabinets.
3. Open Up Walls Strategically
Not all walls are load-bearing, and removing the right ones can dramatically transform your small space. Opening up the wall between your kitchen and living room ideas creates an instant feeling of spaciousness.
Before grabbing a sledgehammer, consult with a structural engineer to identify which walls are safe to remove. Sometimes, creating a large pass-through opening can achieve the same open feeling without full wall removal.
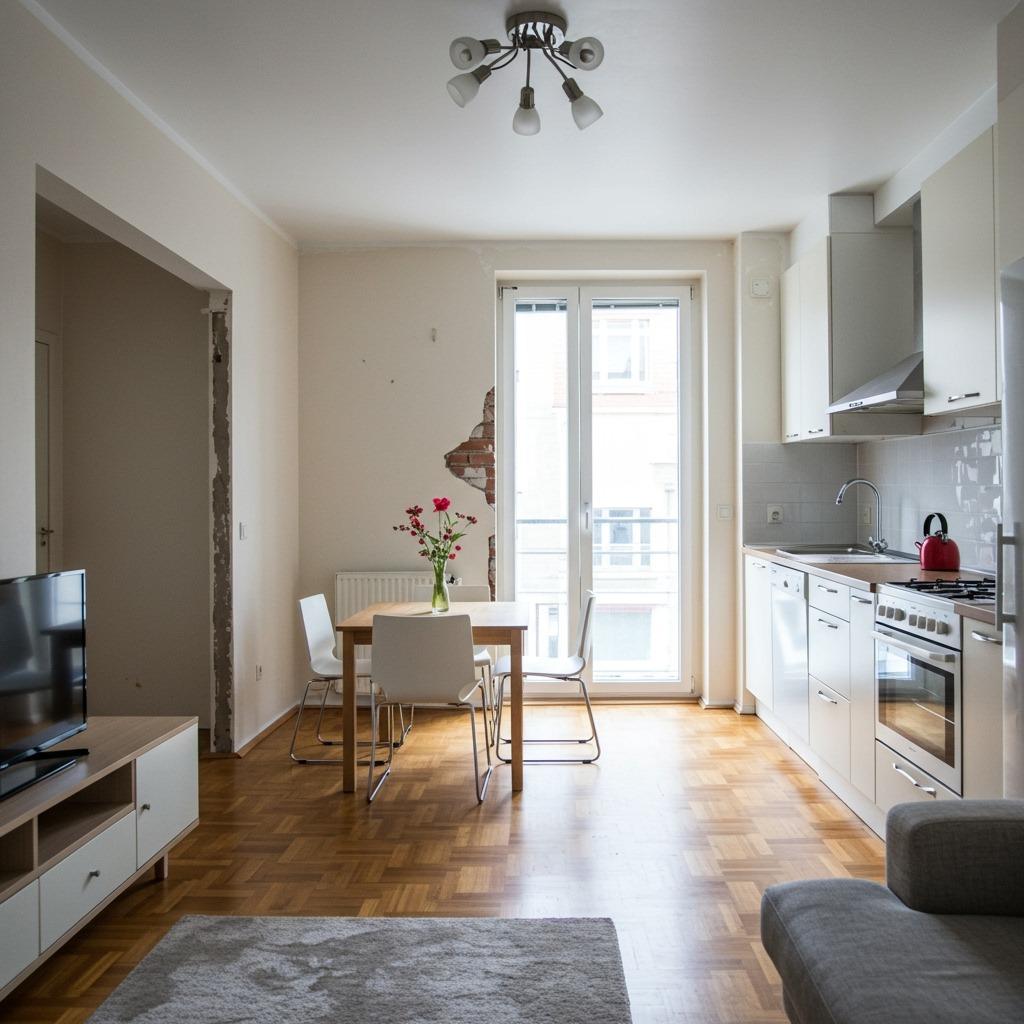
Half-walls or pony walls offer a compromise solution. They maintain some separation between spaces while allowing light and sight lines to flow freely. Top them with countertop material to create additional workspace or serving areas.
Consider removing walls between bedrooms to create a master suite, or open up a hallway to adjacent rooms. Every wall removal should serve a purpose – whether it’s improving flow, increasing natural light, or creating better functionality.
4. Install Pocket Doors and Sliding Systems
Traditional swing doors eat up valuable floor space in small homes. Pocket doors slide into the wall cavity, completely disappearing when open and freeing up that corner space for furniture placement.
Sliding barn doors add character while saving space, though they require wall space for the door to slide against. Glass sliding doors work especially well between rooms, maintaining separation while allowing light to flow through.
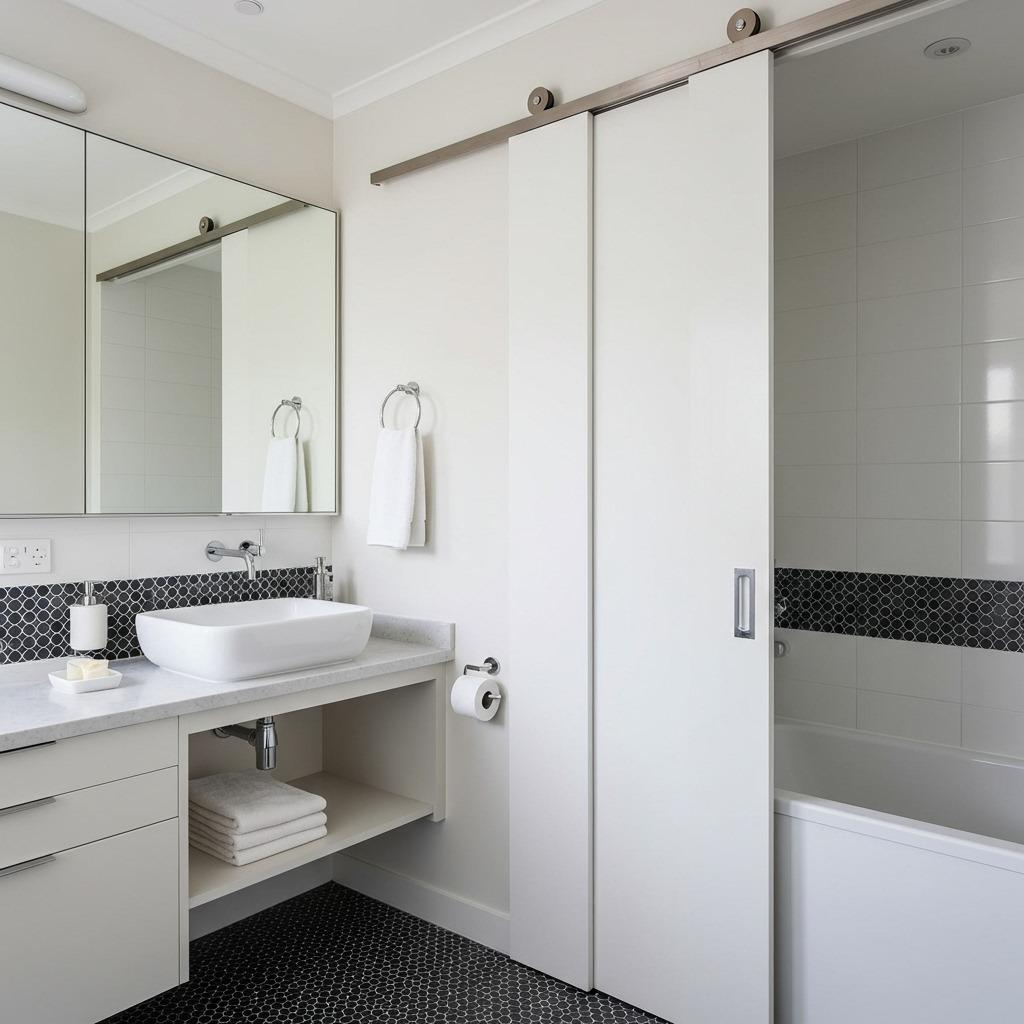
Don’t limit sliding systems to just doors. Sliding closet systems, room dividers, and even sliding kitchen islands can adapt your space to different needs throughout the day.
The installation of pocket doors requires some wall renovation, but the payoff in usable space makes it worthwhile. You’ll gain several square feet of floor space while maintaining privacy when needed.
5. Maximize Vertical Storage in Bathrooms
Bathroom ideas for small spaces often focus on clever vertical storage solutions. Install floating shelves above the toilet, around the mirror, or in any unused wall space.
Recessed medicine cabinets built into wall cavities provide storage without protruding into the room. Similarly, recessed shower niches eliminate the need for hanging caddies or corner shelves that make showers feel cramped.

Tall, narrow storage towers fit perfectly in the sliver of space beside vanities or in corners. Look for pieces that extend all the way to the ceiling to maximize every inch of storage potential.
Over-toilet storage cabinets utilize dead space while keeping essentials within reach. Choose styles that complement your bathroom’s aesthetic – from sleek modern designs to rustic wood finishes.
6. Create Zones with Different Flooring
Using different flooring materials helps define separate areas in open floor plans without building walls. This technique works particularly well in studio apartments or small condos where you need to create distinct living zones.
Tile in the kitchen area, hardwood in the living space, and area rugs in the bedroom zone create visual boundaries while maintaining the open feeling. The key is choosing materials that complement each other rather than clash.
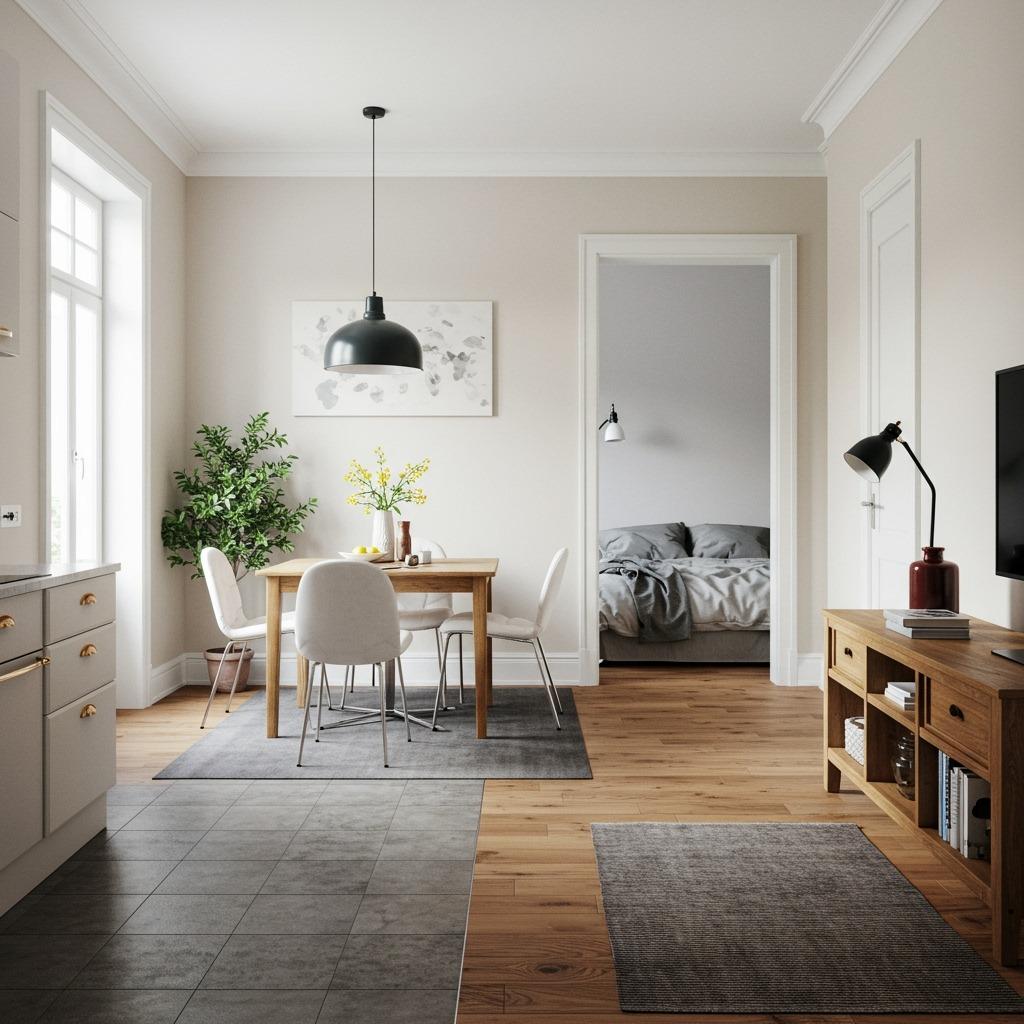
Raised platforms serve a similar purpose while adding storage underneath. A slightly elevated sleeping area or home office zone creates separation without blocking light or air circulation.
Consider the practical benefits too – harder surfaces in high-traffic areas, softer materials in relaxation zones. This strategic approach to flooring makes small spaces more functional and visually interesting.
7. Install Murphy Beds and Convertible Furniture
Murphy beds aren’t just for studio apartments anymore. Modern wall beds come in sophisticated designs that blend seamlessly with built-in storage or desk systems, perfect for bedroom ideas in tight spaces.
During the day, your bedroom transforms into a home office, exercise room, or additional living space. This flexibility makes every square foot work double duty.
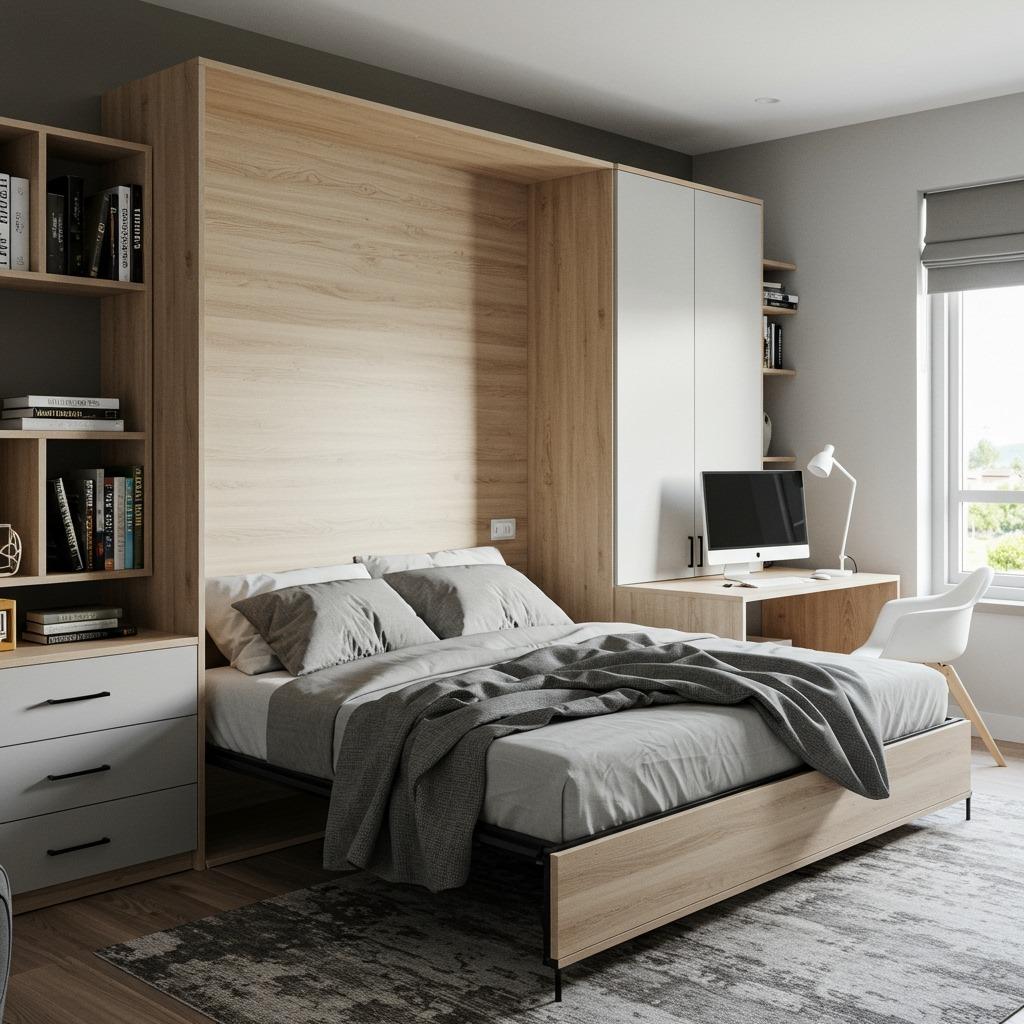
Convertible furniture extends this concept throughout your home. Ottoman storage seats, expandable dining tables, and sofa beds provide multiple functions without requiring multiple pieces of furniture.
Look for pieces specifically designed for small spaces. Nesting tables, folding chairs, and stackable stools can be tucked away when not needed, keeping your space uncluttered and flexible.
8. Use Glass and Mirrors Strategically
Glass and mirrors reflect light and create the illusion of expanded space. Install large mirrors opposite windows to double the amount of natural light in a room while creating depth.
Glass shower doors instead of curtains make bathrooms feel significantly larger. Similarly, glass cabinet doors in kitchens showcase contents while maintaining an open, airy feeling.

Mirrored closet doors serve double duty – they eliminate the need for a separate full-length mirror while making bedrooms appear twice as large. The key is positioning mirrors to reflect interesting views rather than clutter.
Consider mirrored backsplashes in kitchen and dining ideas for small spaces. They reflect light while making narrow galley kitchens feel more spacious and bright.
9. Build Custom Storage Under Stairs
The space under staircases often gets wasted or becomes a catch-all for random items. Custom built-in storage transforms this area into valuable real estate for your small space renovation.
Create pull-out drawers that fit the angled space perfectly. Each drawer can have a specific purpose – shoes, cleaning supplies, seasonal items, or even a small home office nook.
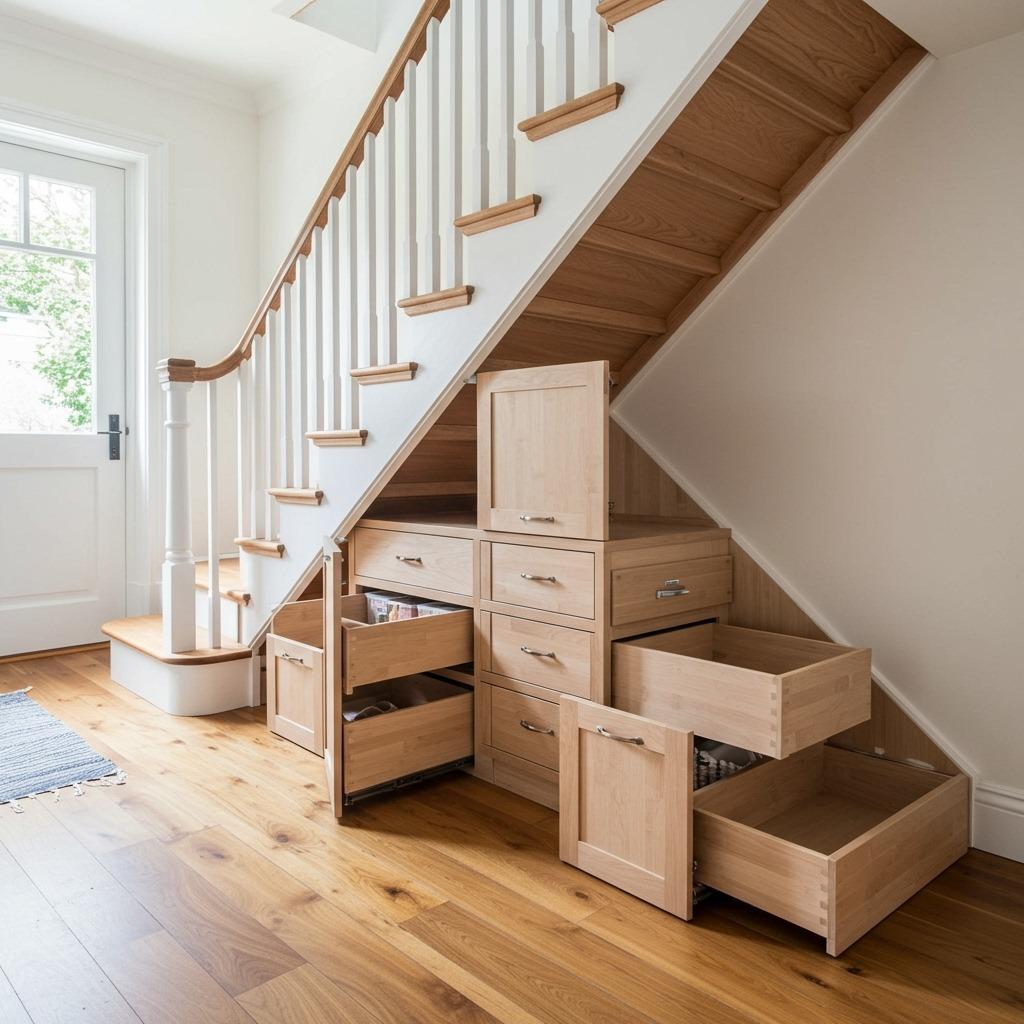
Consider installing a small powder room or wet bar under the stairs if plumbing allows. These unexpected additions add significant functionality without requiring additional square footage.
The key is custom sizing everything to fit the unique dimensions of your under-stair space. Off-the-shelf solutions rarely maximize the potential of these awkward areas.
10. Extend Countertops for Extra Workspace
Small kitchens benefit enormously from extended countertops that create additional workspace and storage. Extend your existing counters over appliances like washers, dryers, or refrigerators for seamless integration.
Breakfast bars extending from kitchen islands provide casual dining space without requiring a separate table. They’re perfect for quick meals and work-from-home setups.
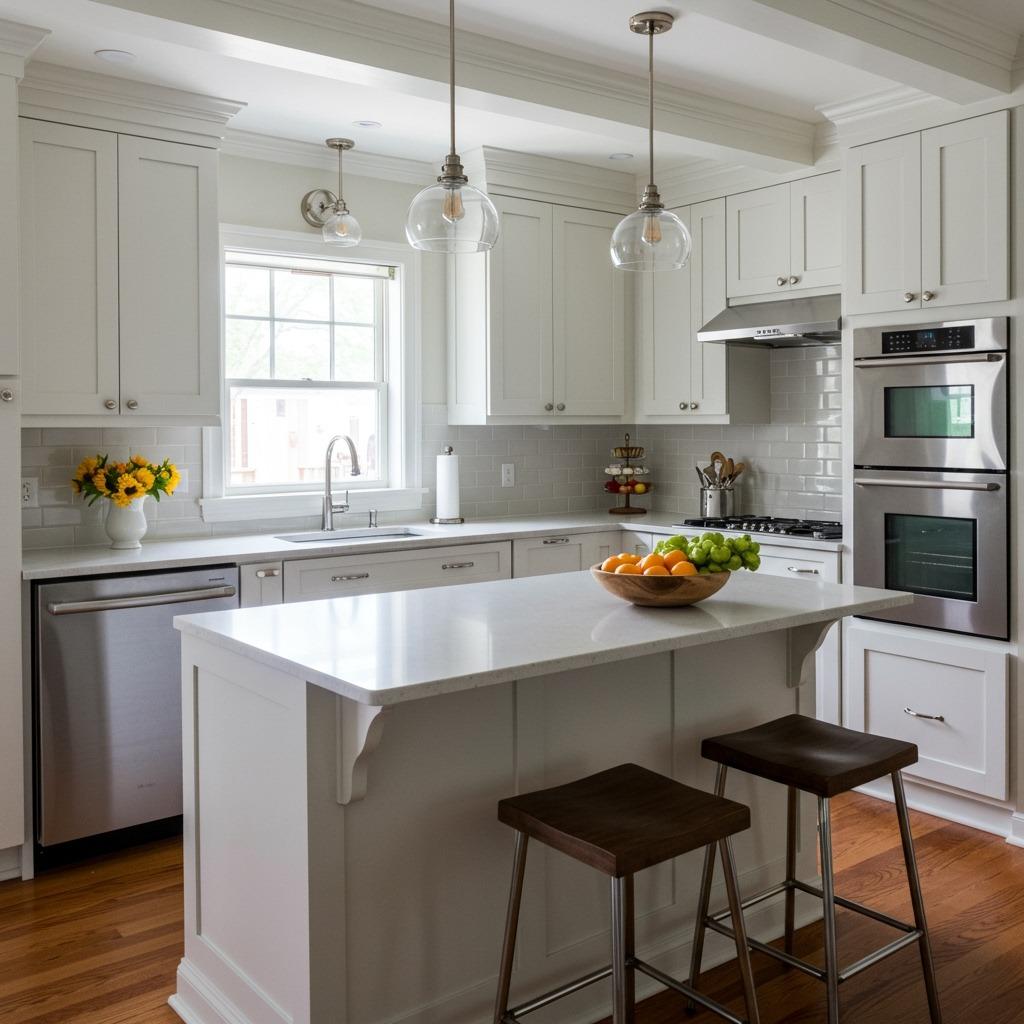
Floating countertops attached to walls serve as desks, vanities, or display areas. They provide surface space without the visual weight of supporting legs or cabinets underneath.
Consider different counter heights for different functions. Standard height for food prep, bar height for casual dining, and desk height for work areas – all can coexist in a well-planned small space.
11. Install Corner Storage Solutions
Corners often become dead space in small homes, but they offer tremendous storage potential with the right renovation approach. Corner pantries maximize storage in tight kitchens while keeping everything accessible.
Lazy Susans and corner pull-out systems make deep corner cabinets functional instead of frustrating. You can actually reach items stored in the back without emptying the entire cabinet.
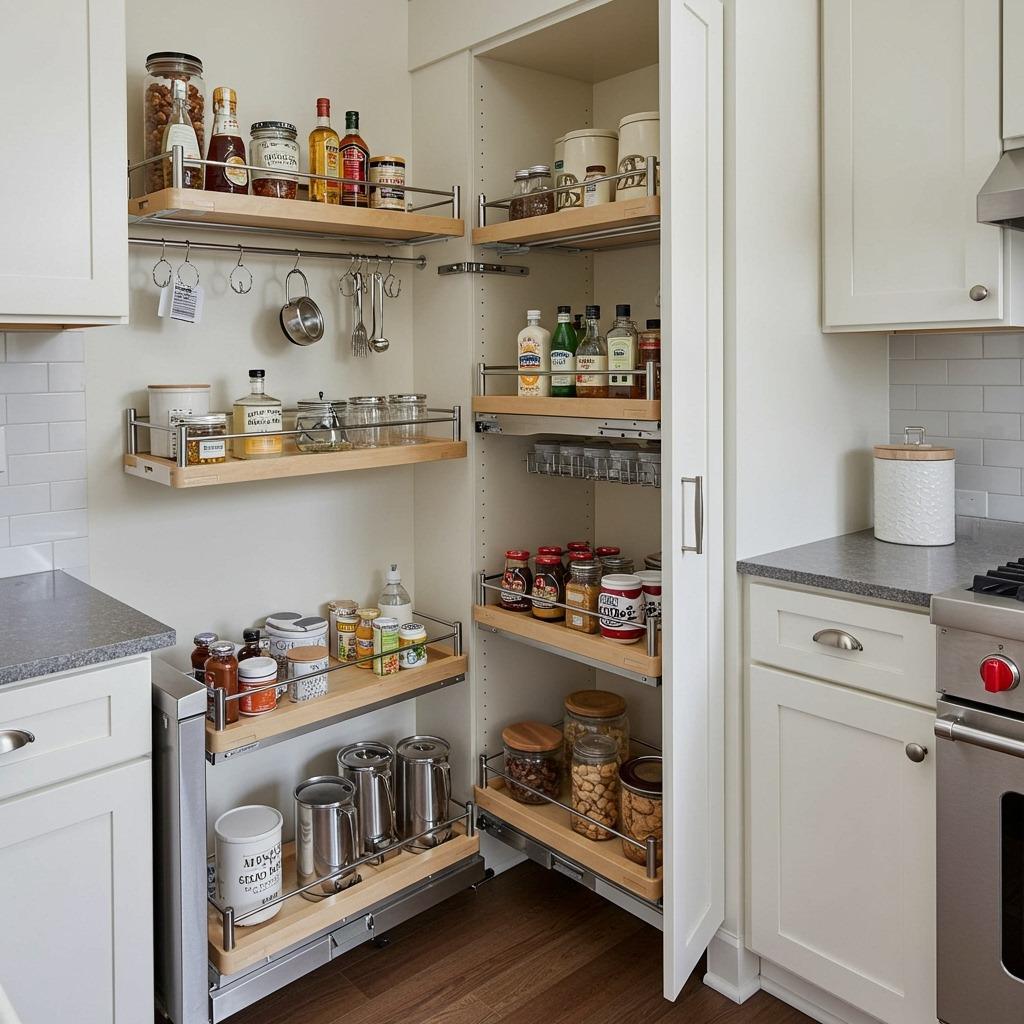
Corner floating shelves create display areas that don’t interfere with furniture placement. They’re perfect for books, plants, or decorative objects that add personality to small spaces.
Don’t forget about upper corners in tall spaces. Corner shelving that extends toward the ceiling provides storage for items you don’t need daily while drawing the eye upward.
12. Create Outdoor Extension Spaces
If you have a balcony, patio, or small yard, treating it as an extension of your indoor space effectively increases your living area. Large sliding doors or bi-fold windows blur the lines between inside and outside.
Weather-resistant furniture and lighting make outdoor spaces usable year-round in many climates. Even small balconies can accommodate bistro sets or built-in seating with storage underneath.
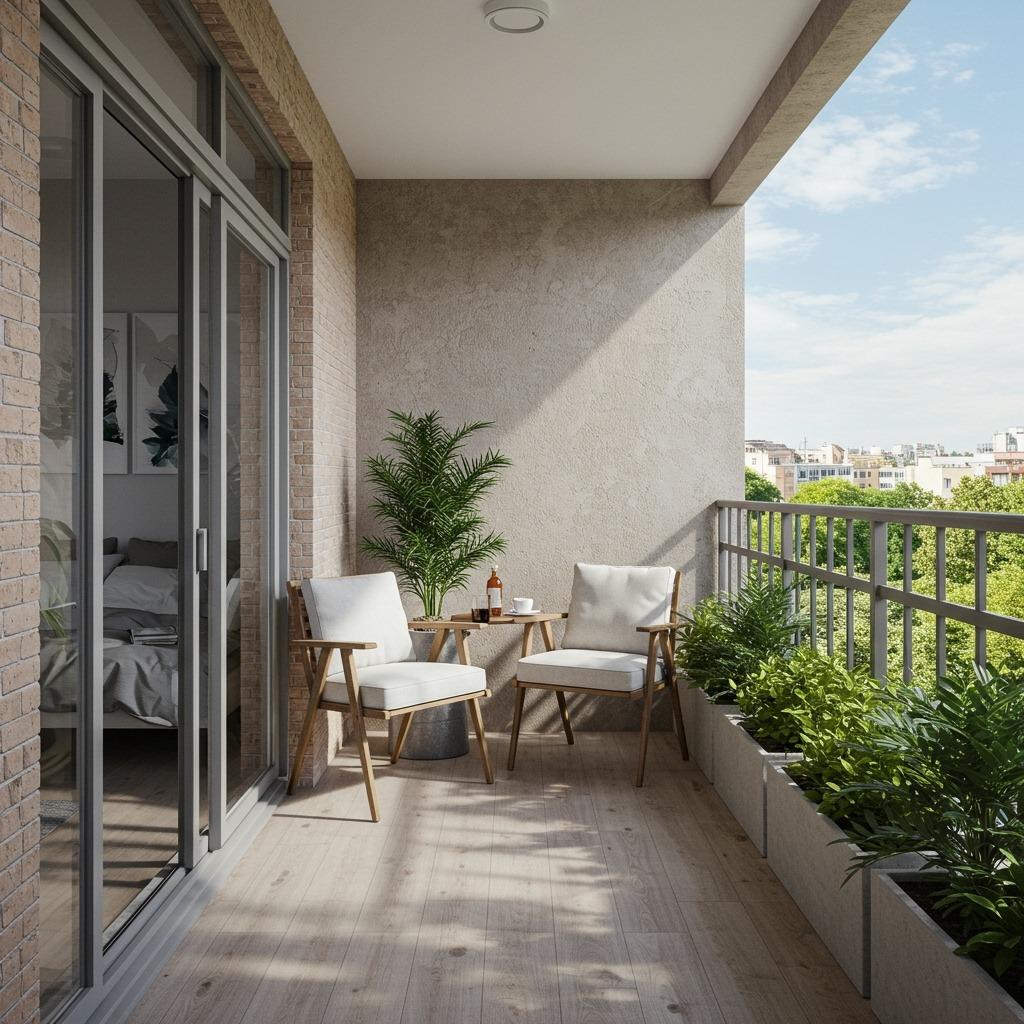
Garden and nursery ideas for small spaces focus on vertical growing systems and multi-functional planters that provide privacy screens and fresh herbs.
Consider installing outdoor storage that’s accessible from inside – perfect for seasonal items, outdoor gear, or backup supplies that would otherwise crowd indoor closets.
13. Use Color Psychology for Space Enhancement
Light, cool colors make spaces feel larger and more open. Painting walls, ceilings, and trim in coordinating light shades creates a cohesive look that expands visual boundaries.
However, don’t be afraid of dark colors entirely. A single accent wall in a deep color can actually make a room feel larger by creating depth and drawing attention to the wall’s full height and width.
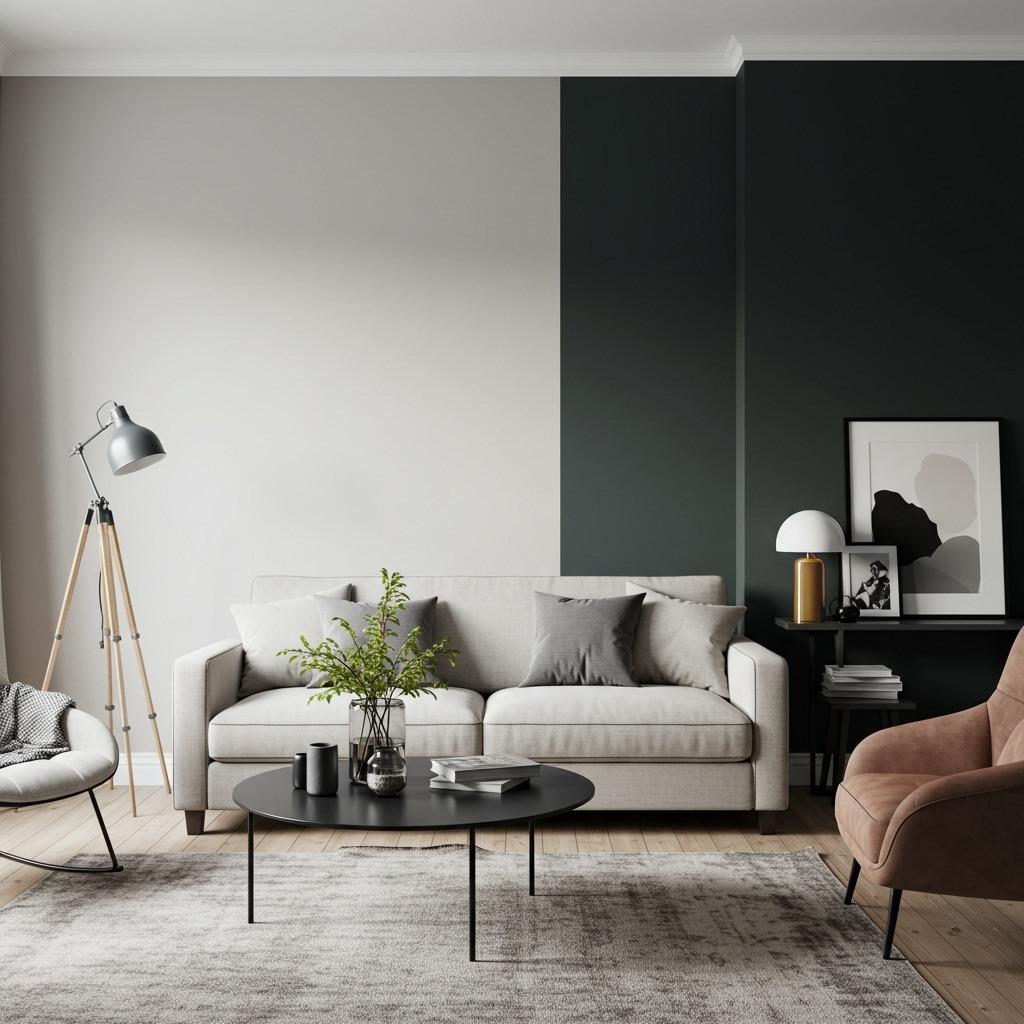
Monochromatic color schemes create seamless flow between areas in small spaces. Varying shades of the same color family maintains interest while avoiding the choppy feeling that comes from too many different colors.
Consider the psychological effects too – blues and greens feel calming and spacious, while warm colors create coziness. Choose your palette based on how you want each space to feel.
14. Implement Smart Technology Integration
Smart home technology can eliminate the need for multiple devices and remotes, reducing clutter while adding functionality to your small space renovation. Smart switches, thermostats, and security systems consolidate control into your smartphone.
Built-in charging stations eliminate cord clutter while keeping devices accessible. USB outlets in unexpected places like inside drawers or behind nightstands maintain clean surfaces.
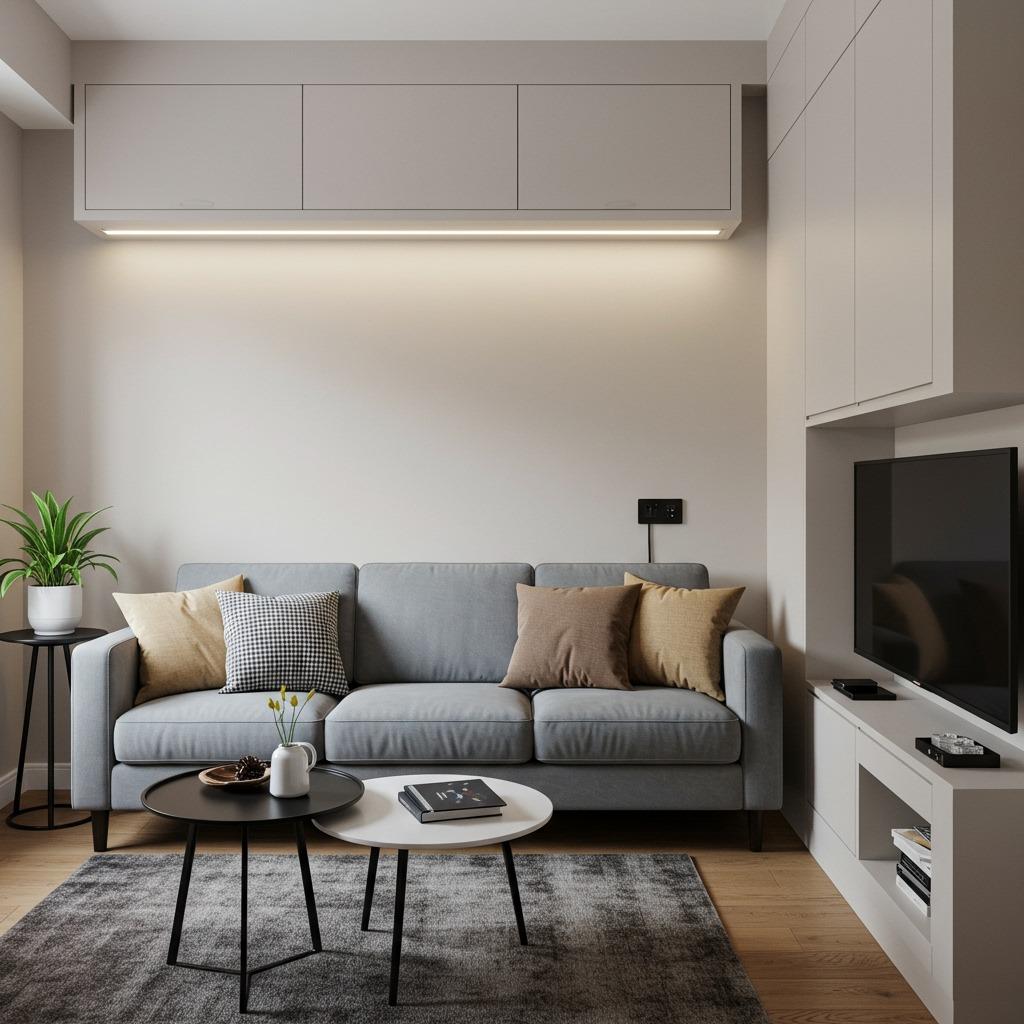
Voice-controlled systems eliminate the need for multiple remote controls and wall switches. You can control lighting, temperature, music, and more without dedicating surface space to controls.
Consider smart furniture with built-in technology – coffee tables with wireless charging surfaces, mirrors with integrated displays, or beds with USB charging ports and LED lighting.
15. Design Flexible Room Dividers
Room dividers in small spaces need to be functional, attractive, and flexible. Bookshelf dividers provide storage while creating separate areas that can be reconfigured as needed.
Hanging curtains or panels on ceiling tracks offer privacy when needed but disappear completely when open. Choose materials that complement your decor – from sheer fabrics to modern metal mesh panels.
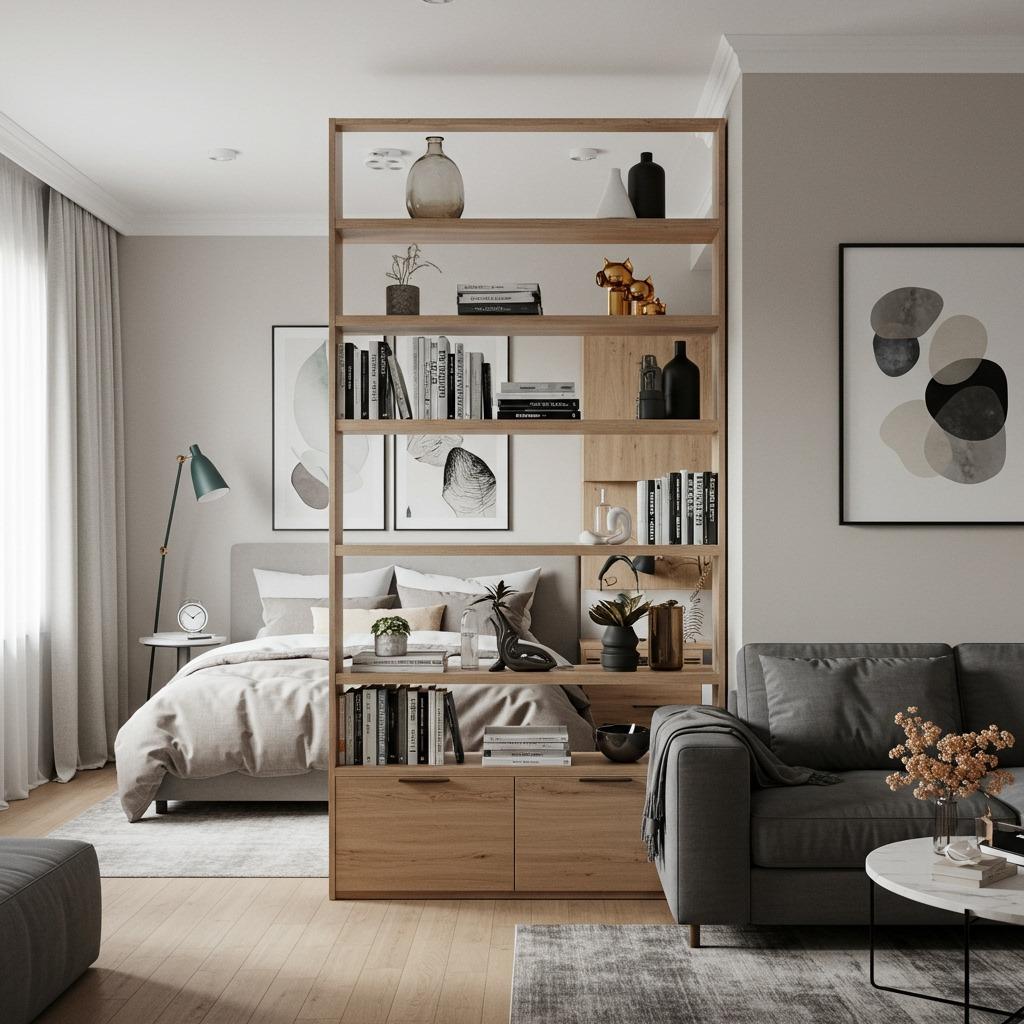
Rolling or sliding panels work particularly well because they don’t require swing space. Industrial-style rolling doors add character while providing flexible separation between areas.
Consider living dividers like tall plants or living walls. They provide natural air purification while creating gentle separation between spaces without blocking light entirely.
Transform Your Small Space with Strategic Renovations
Small space renovation success comes from making every design choice count. These 15 hacks prove that limitations often spark the most creative solutions. Whether you’re working with a tiny apartment or just trying to maximize a compact home, strategic renovations can transform your space into something both beautiful and highly functional.
The key is approaching your small space with creativity rather than resignation. Each limitation becomes an opportunity to design something unique and perfectly tailored to your lifestyle. Start with the renovation hacks that address your biggest challenges, then build from there.
Your small space renovation journey doesn’t have to break the bank or require months of construction. Many of these solutions can be implemented gradually, allowing you to spread costs while continuously improving your space. For more inspiration and detailed DIY home renovation ideas, explore our comprehensive guides that will help you tackle each project with confidence.
Remember, the goal isn’t to make your space look like someone else’s large home – it’s to make it work perfectly for your life while reflecting your personal style. These renovation hacks give you the tools to create a space that feels spacious, functions efficiently, and brings you joy every day.



