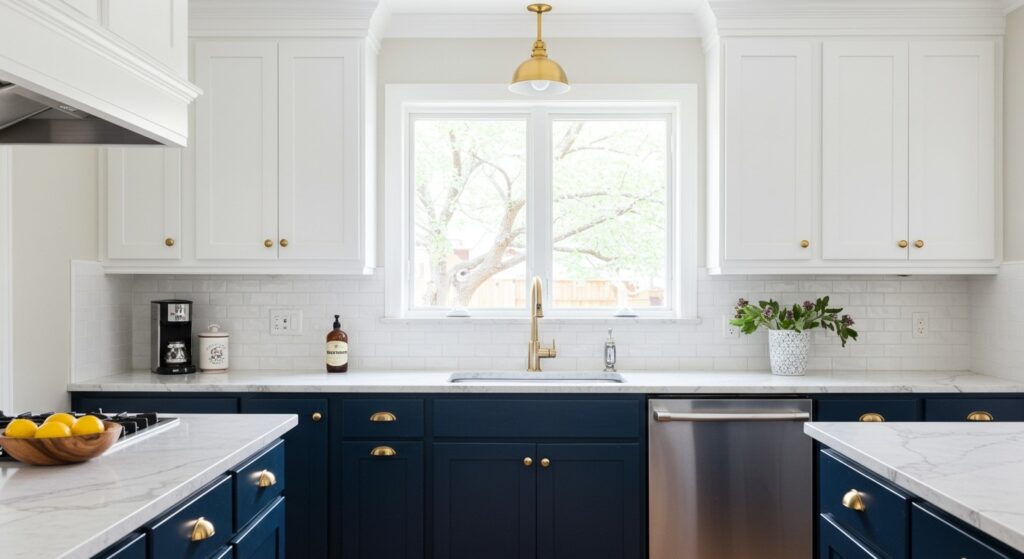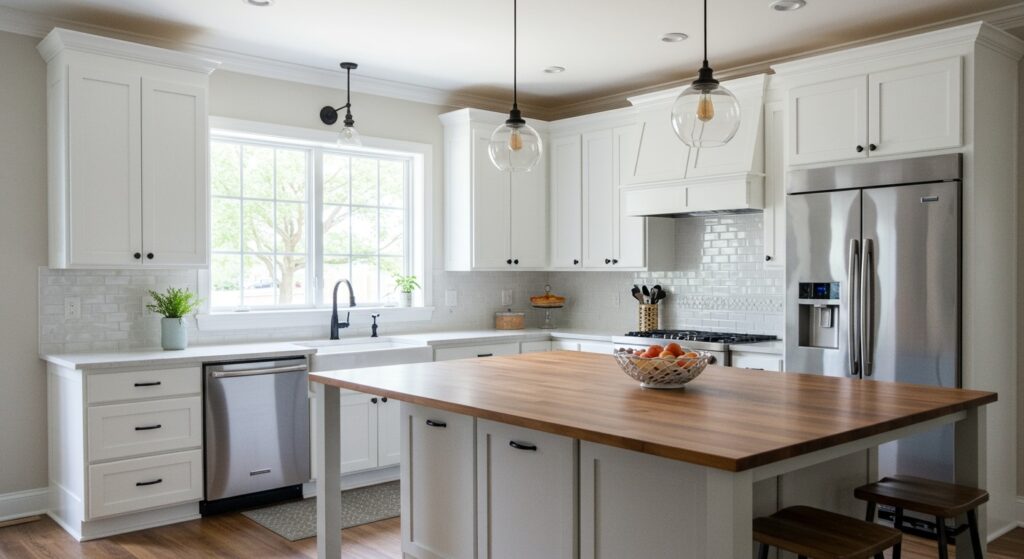The walls are coming down, and honestly? It’s about time. If you’re dreaming of a kitchen lounge open plan that actually works for your lifestyle, you’ve probably spent countless hours scrolling through those picture-perfect spaces wondering how to make it happen in your own home.
Open concept living isn’t just a trend – it’s a response to how we actually live today. We’re juggling dinner prep while helping with homework, hosting friends while keeping an eye on the stove, and trying to maximize every square foot of our homes. The traditional closed-off kitchen just doesn’t cut it anymore.
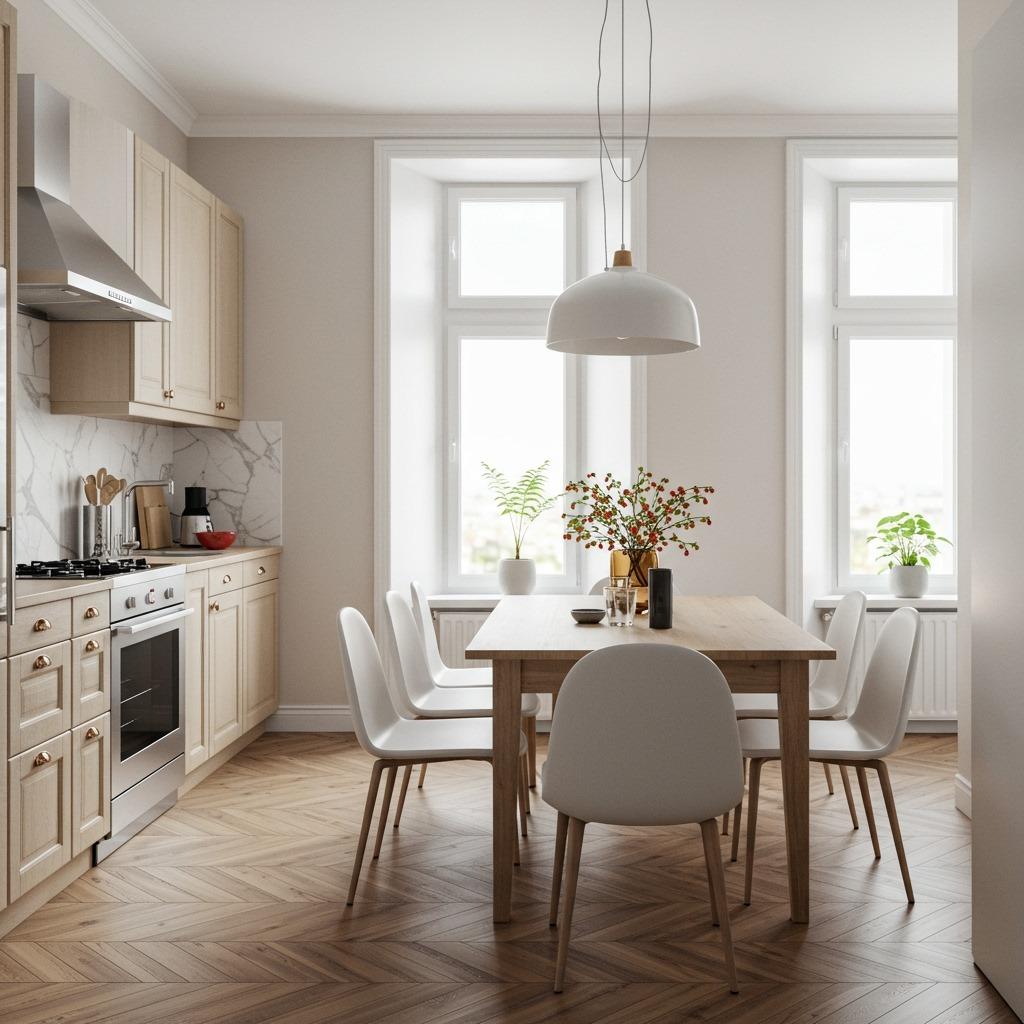
But here’s what those glossy magazine photos don’t tell you: creating a functional kitchen lounge open plan takes more than just knocking down walls. It requires thoughtful planning, smart design choices, and a deep understanding of how your family moves through space.
Why Kitchen Lounge Open Plan Layouts Work for Modern Living
The beauty of an open concept kitchen lies in its ability to bring families together without sacrificing functionality. When you remove the barriers between your cooking and living spaces, something magical happens – your kitchen becomes the true heart of your home.
Think about your typical evening routine. You’re prepping dinner while kids are doing homework at the counter, your partner is catching up on emails from the sofa, and everyone’s actually talking to each other. This is integrated living at its finest, and it’s exactly why open floor plans have become so popular.
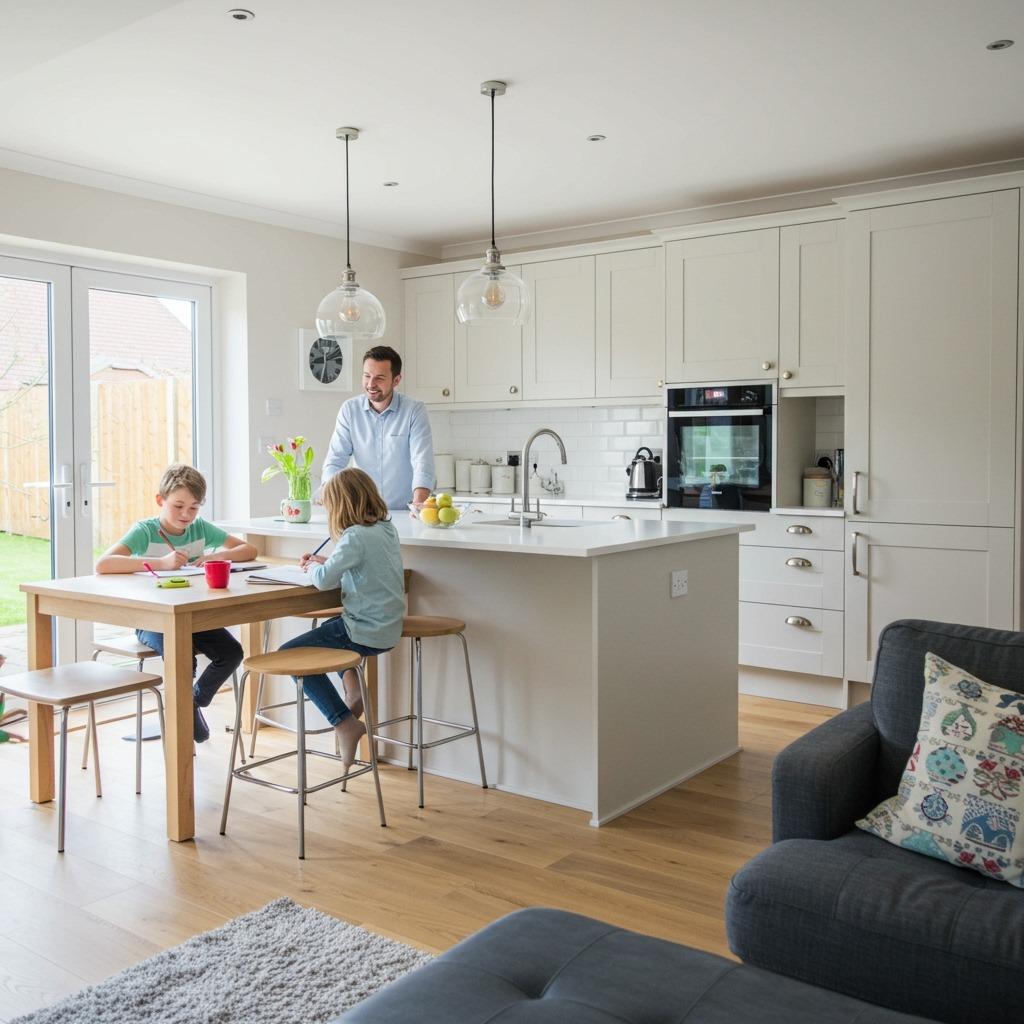
Modern kitchen design has evolved to support this lifestyle shift. Today’s appliances are quieter, range hoods are more powerful, and storage solutions are smarter. We can actually cook and entertain in the same space without overwhelming noise or cooking odors taking over the entire area.
But let’s be honest about the challenges too. Without proper planning, an open concept kitchen can feel chaotic, lack storage, or create awkward furniture arrangements. The key is understanding how to zone your space effectively while maintaining that coveted flow.
Privacy becomes a consideration when everything is open. Sometimes you want to hide the dinner dishes while guests are over, or create a quiet corner for reading. Smart design addresses these needs without compromising the open feel.
The resale value factor is worth mentioning here. Homes with well-executed open floor plans consistently perform better in the market. But more importantly, they perform better for the families who live in them day after day.
Essential Design Principles for Open Concept Success
Creating a successful kitchen lounge open plan starts with understanding sight lines and traffic flow. Your eye should be able to move naturally from the cooking area to the living space without visual barriers or awkward interruptions.
The kitchen island becomes your secret weapon in this layout. It’s not just extra counter space – it’s a natural boundary that defines zones without creating walls. A well-positioned island can house your sink, provide seating, and offer storage while keeping the cook connected to family activities.
Scale matters more in open spaces than you might expect. Furniture that looks perfectly sized in a closed room can feel lost in an open plan. You’ll need to think bigger and bolder with your seating arrangements and lighting fixtures to fill the space appropriately.
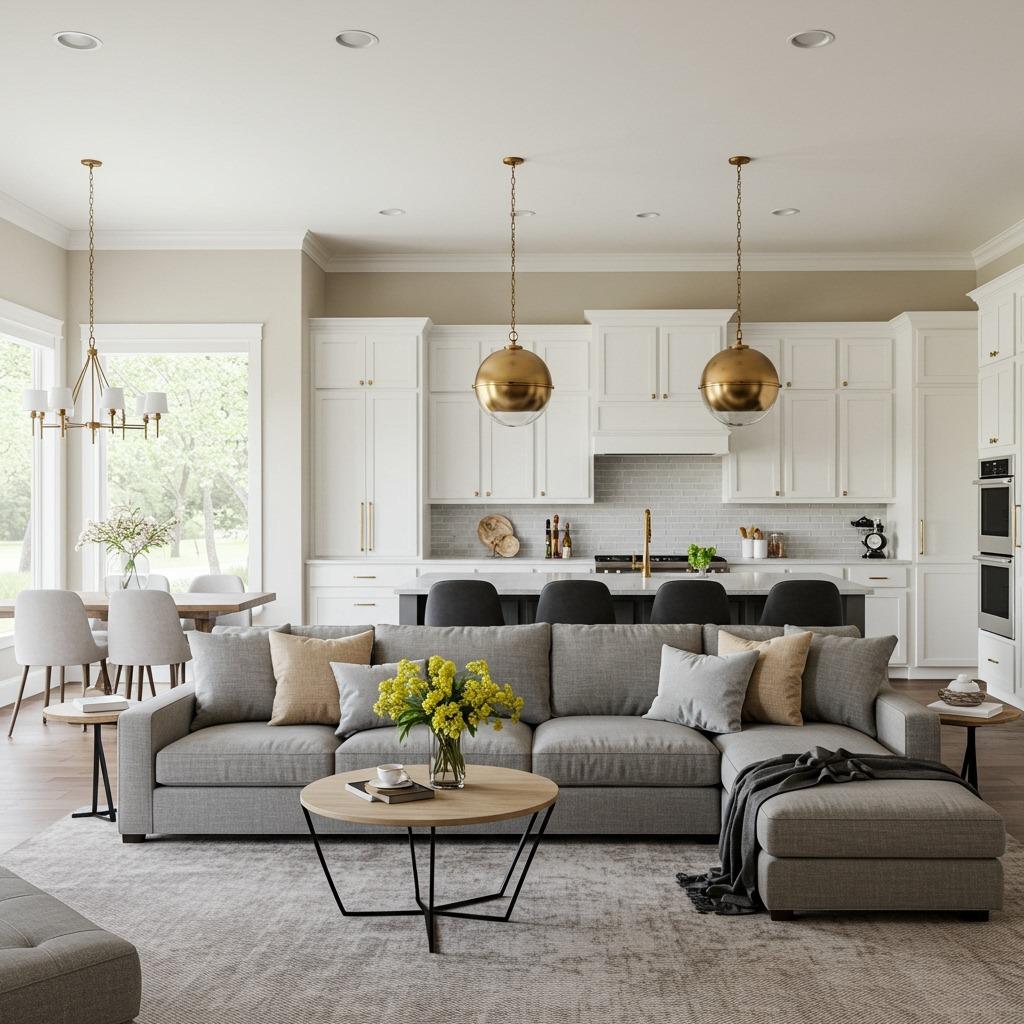
Color coordination becomes crucial when spaces flow together. You don’t need everything to match exactly, but there should be a cohesive thread that ties your kitchen finishes to your lounge furnishings. This might be repeated metal tones, complementary color palettes, or consistent textures.
Lighting layers take on new importance in open concepts. You’ll need task lighting for cooking, ambient lighting for the lounge area, and accent lighting to highlight architectural features. The right lighting plan can make your space feel intentional rather than like one big room.
Storage planning requires extra creativity in open layouts. Without upper cabinets on every wall, you’ll need to maximize your island, pantry, and lower cabinet storage. Consider built-in solutions that serve both kitchen and living functions.
12 Layout Ideas That Maximize Your Space
1. The Galley Plus Island Configuration
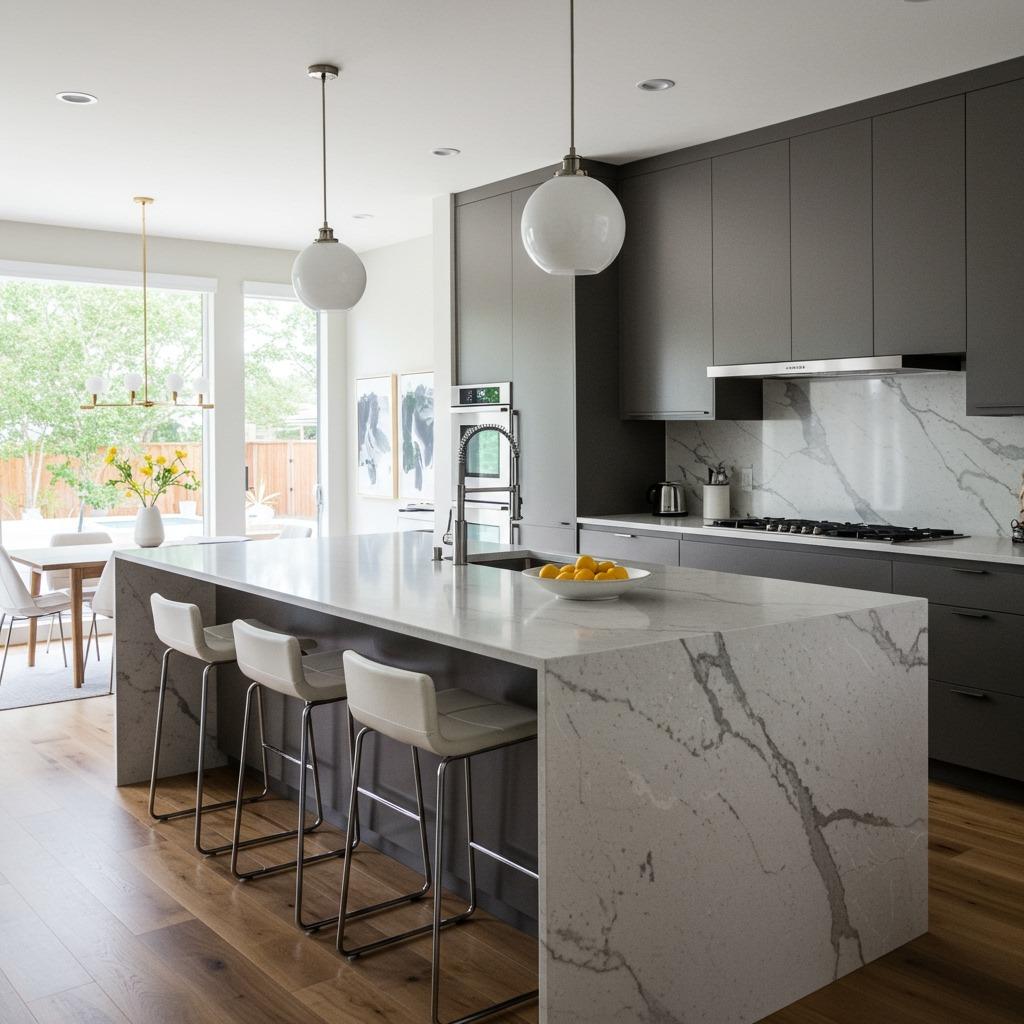
This layout works beautifully in narrower spaces where you want maximum efficiency. Your main cooking zone runs along one wall, while an island creates the perfect transition to your seating area.
The island should be at least 36 inches from your galley counters to allow comfortable movement. Consider extending one end of the island to create casual seating that faces your living room ideas area.
Storage becomes critical in this layout since you’re working with limited counter space. Deep drawers in your island and tall pantry cabinets will be your best friends here.
2. The L-Shaped Kitchen Peninsula
An L-shaped configuration with a peninsula creates natural separation while maintaining openness. This works especially well when you want to define your kitchen space more clearly within the open plan.
The peninsula can house your cooktop or sink while providing a breakfast bar that faces the living area. This setup is perfect for families who like to gather around the kitchen during meal prep.
Consider adding open shelving above the peninsula to maintain sight lines while providing display space for dishes or decorative items that bridge your kitchen and living room aesthetics.
3. The Central Island Command Center

When you have a generous square footage, a large central island becomes the star of your open plan. This layout puts all your primary functions – prep, cooking, and cleanup – in the center of the action.
Your island should include your sink and dishwasher for efficient workflow, with plenty of seating on the living room side. This creates a natural gathering spot that doesn’t interfere with cooking activities.
Overhead lighting becomes crucial here. A series of pendant lights or a linear fixture will define the island while providing task lighting for food prep and ambient lighting for the entire space.
4. The Parallel Kitchen Design
Two parallel runs of cabinetry with an open end create a natural galley that flows into your living space. This layout maximizes storage and counter space while maintaining the open concept feel.
The key is ensuring one side opens completely to your living area rather than creating a closed-off corridor. Your refrigerator and pantry can anchor one end, while the other opens to your seating area.
This configuration works particularly well in homes where the kitchen and dining ideas need to flow together before connecting to the living space.
5. The Curved Flow Layout
If your space allows, gentle curves in your cabinetry or island create a more organic transition between kitchen and living areas. This softer approach feels less institutional than straight lines.
A curved island or peninsula naturally guides traffic flow while providing more seating options. The curved edge is also safer for families with young children who might bump into sharp corners.
This layout requires custom cabinetry, which increases cost, but the result is a truly unique space that feels intentionally designed for your specific home.
6. The Split-Level Solution
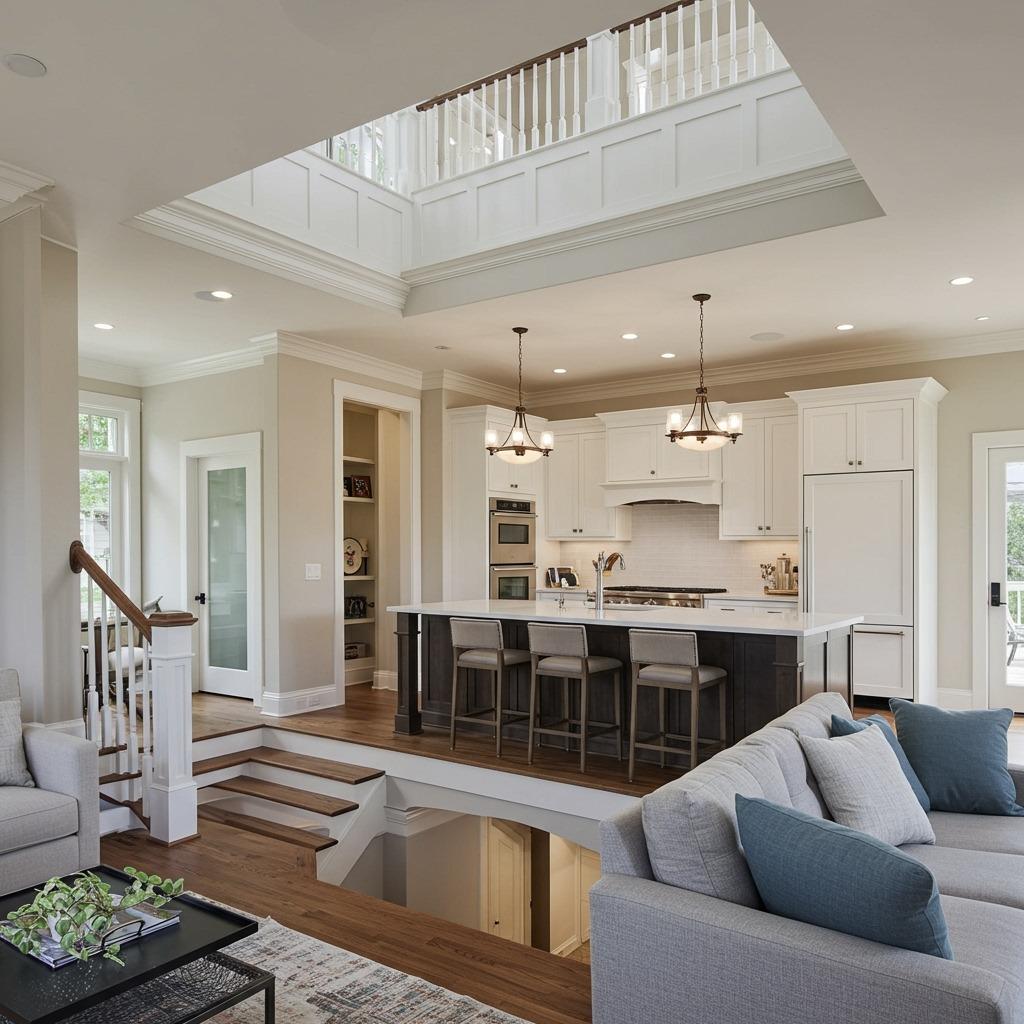
When dealing with a raised kitchen or step-down living room, embrace the architectural feature rather than fighting it. The level change creates natural zoning while maintaining openness.
Use the elevation change to your advantage by creating a kitchen counter that serves as a pass-through bar to the lower level. This maintains connection while clearly defining separate functions.
Lighting the transition area becomes important for both safety and aesthetics. Under-cabinet lighting or LED strips along the step can highlight the architectural feature beautifully.
7. The Wraparound Counter Solution
For small space renovation projects, a wraparound counter that extends from your kitchen into a desk area or coffee station maximizes functionality in minimal square footage.
This continuous surface creates visual flow while providing multiple work zones. One section serves cooking prep, another becomes a homework station, and the end might house a coffee bar.
Material consistency is crucial here. Using the same countertop throughout creates the illusion of more space while providing practical benefits.
8. The Double Island Layout
In larger spaces, two islands can create distinct zones while maintaining openness. One island handles primary cooking functions while the second serves as a beverage station or additional prep area.
This layout works beautifully for families who entertain frequently or have multiple cooks. Each island can serve different functions without creating traffic conflicts.
The spacing between islands should allow comfortable movement – at least 42 inches is recommended for high-traffic areas where multiple people will be working.
9. The Angled Kitchen Configuration
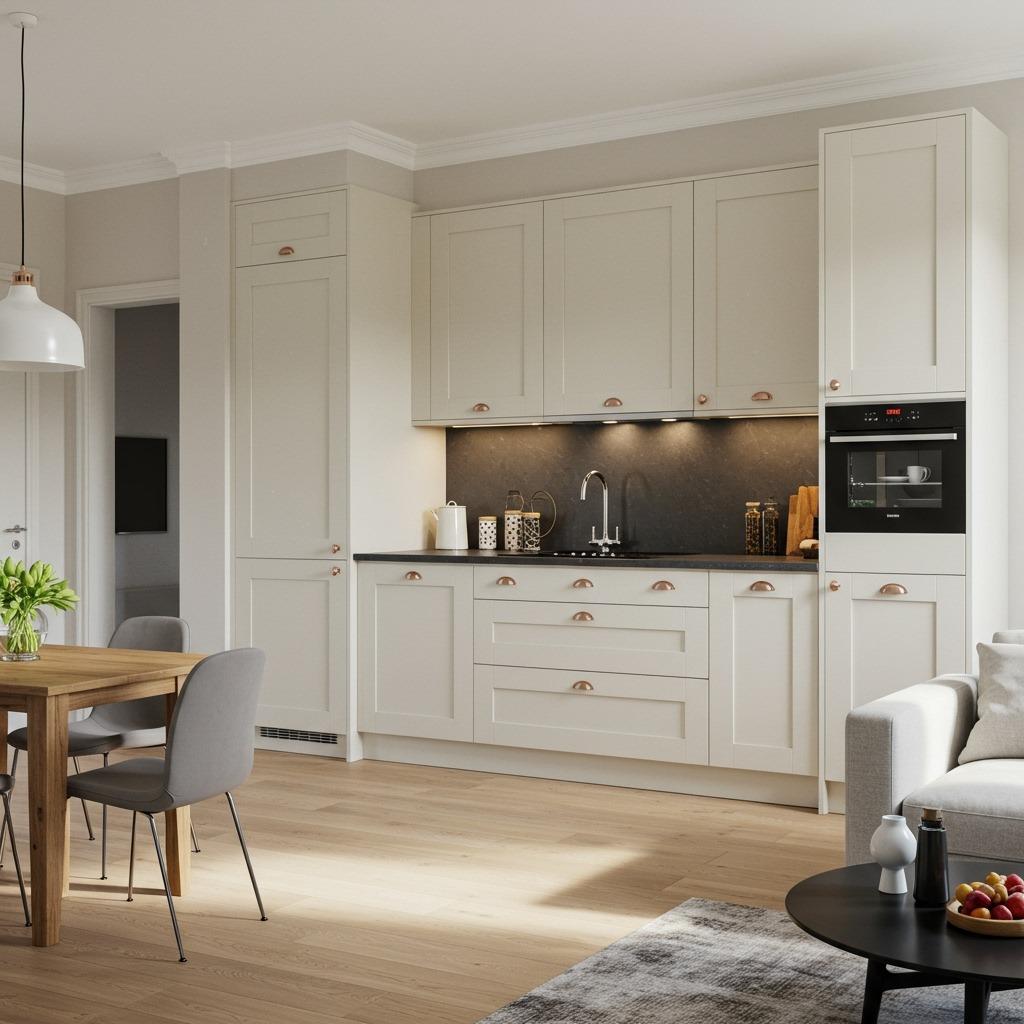
An angled kitchen layout breaks up the typical parallel lines of most open plans while creating interesting sight lines throughout the space.
This configuration works particularly well in homes with interesting architecture or when you want to take advantage of natural light from multiple directions.
The angles create natural conversation areas and can help define traffic patterns through the space more intuitively than straight-line layouts.
10. The Zoned Living Approach
Instead of one large open space, consider creating subtle zones within your open plan using furniture placement, lighting, or ceiling treatments.
A sectional sofa positioned to face away from the kitchen creates a natural living room zone while maintaining openness. Pendant lights over the kitchen island and a chandelier over the seating area further define the spaces.
This approach gives you the benefits of open concept living while providing some visual separation when desired.
11. The Kitchen Wall Feature
Creating one dramatic wall in your kitchen – perhaps with bold tile, rich color, or interesting texture – can anchor the cooking area while allowing the rest of the space to flow freely.
This feature wall becomes the focal point of your entire open plan and can tie together design elements used throughout the living area.
Consider how this wall will look from your seating area, as it will be visible from multiple angles in an open plan layout.
12. The Flexible Furniture Solution
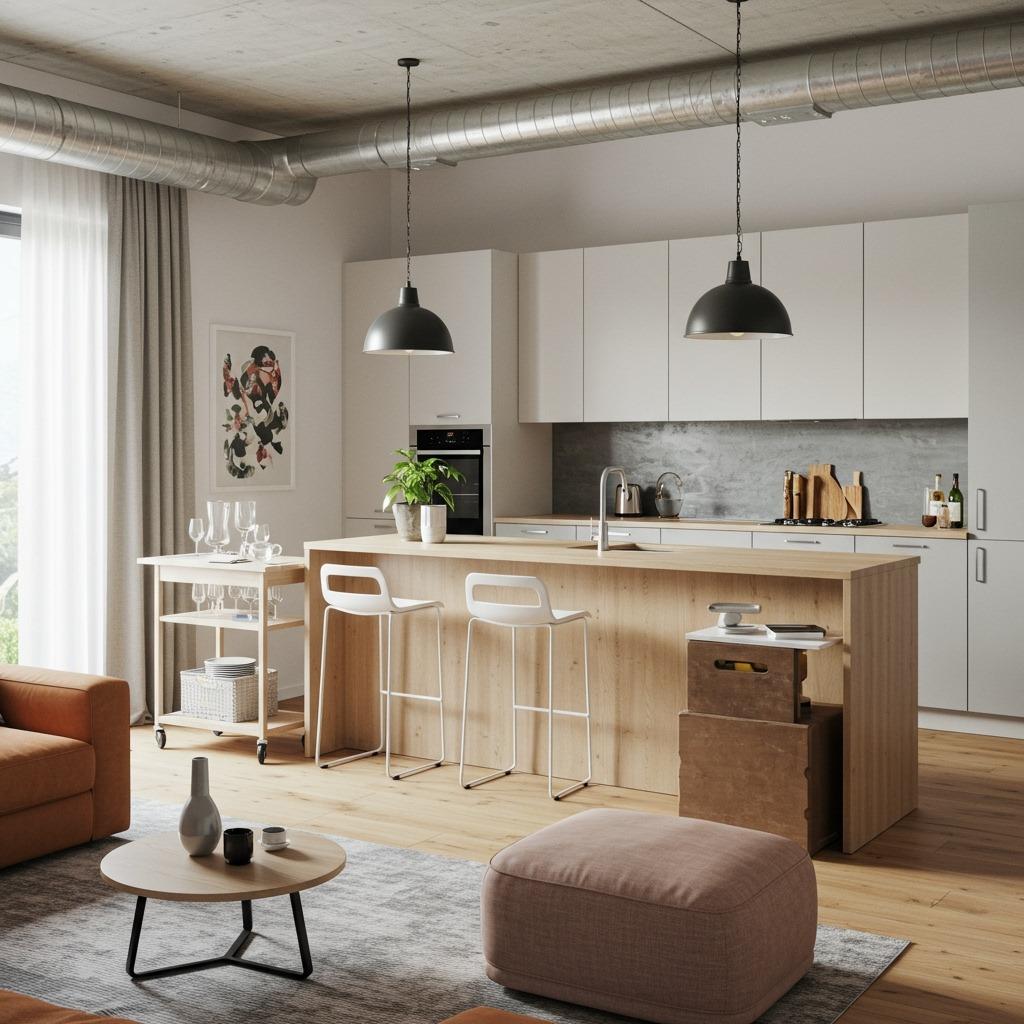
Using moveable elements like kitchen carts, bar stools that tuck completely under counters, and modular seating allows you to reconfigure your space for different activities.
This approach is perfect for homes where the open plan needs to serve multiple functions – from daily family life to formal entertaining.
Invest in quality pieces that can serve double duty, like an ottoman that provides both seating and storage, or a console table that can work as a bar during parties.
Smart Storage Solutions for Open Plans
Storage in open concept spaces requires creativity since you can’t hide clutter behind closed doors. Every storage solution needs to be both functional and attractive since it’s visible from multiple areas.
Built-in solutions work beautifully in open plans because they appear intentional and architectural rather than added as an afterthought. Consider floor-to-ceiling pantries, window seat storage, or built-in media centers that serve the entire space.
The kitchen island becomes a storage powerhouse in open layouts. Deep drawers, pull-out shelves, and even appliance garages can be incorporated while maintaining clean sight lines to the living area.
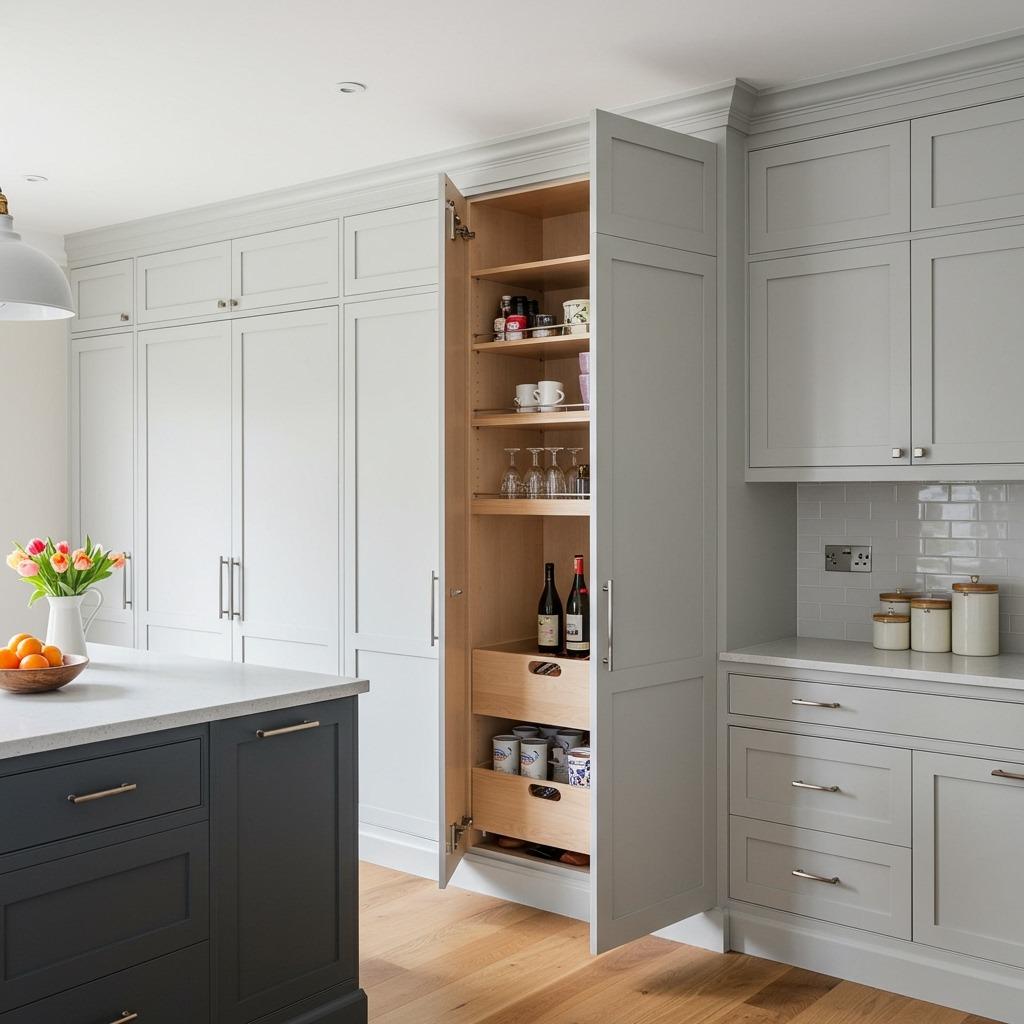
Hidden storage options like toe-kick drawers, appliance panels, and integrated recycling centers help maintain the clean aesthetics that make open plans so appealing.
Don’t forget about vertical storage opportunities. Open shelving that extends to the ceiling, hanging pot racks, and wall-mounted spice storage can add functionality without eating into your floor space.
The living area storage should complement your kitchen storage visually. If your kitchen features clean-lined cabinets, choose living room storage pieces with similar aesthetics to maintain design continuity.
Lighting Strategies That Define Spaces
Lighting becomes your primary tool for creating zones within an open concept space. Each area needs its own lighting personality while contributing to the overall ambiance.
Task lighting in the kitchen should be bright and focused – under-cabinet lights for counter work, pendant lights over islands, and recessed lights in cooking areas. This functional lighting shouldn’t overwhelm the living areas.
Ambient lighting in the living area should be warm and inviting. Table lamps, floor lamps, and perhaps a statement chandelier create layers that make the space feel cozy despite its openness.
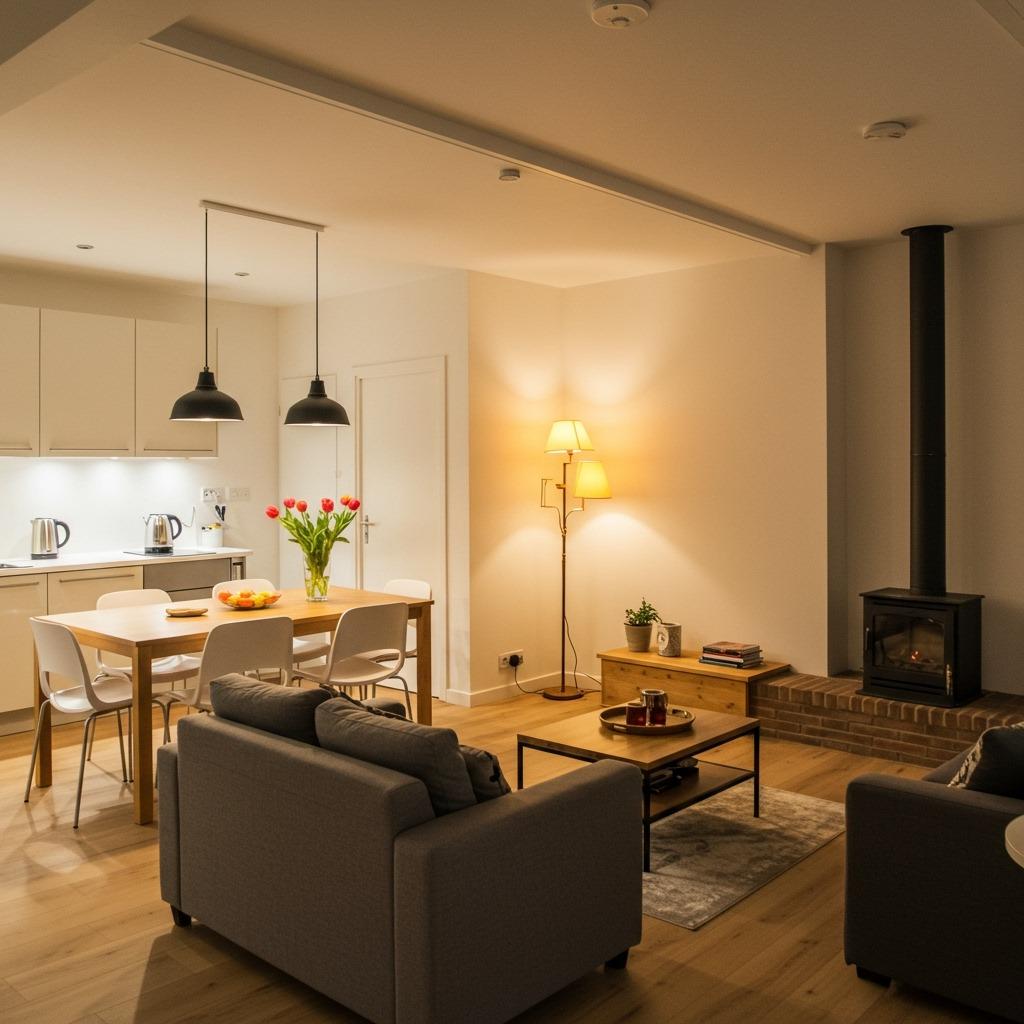
Accent lighting can highlight architectural features, artwork, or design elements that tie the spaces together. LED strips under toe kicks, picture lights, or uplighting behind plants add depth and interest.
Dimmer switches become essential in open plans. You’ll want to adjust lighting levels throughout the day – bright for cooking and homework time, dimmed for evening entertaining or movie watching.
Consider the color temperature of your bulbs carefully. Warmer temperatures (2700K-3000K) work well in living areas, while slightly cooler temperatures (3000K-3500K) provide better task lighting in kitchens.
Material and Color Coordination Tips
Creating visual flow in an open plan requires careful attention to materials and colors throughout the space. The key is repetition without monotony – elements should relate to each other without being identical.
If your kitchen features quartz countertops, consider repeating that material in a living room console or coffee table. This creates subtle connection points that tie the spaces together naturally.
Wood tones should be consistent throughout the open plan, whether in cabinetry, flooring, or furniture. Mixing too many different wood species can make the space feel disjointed.
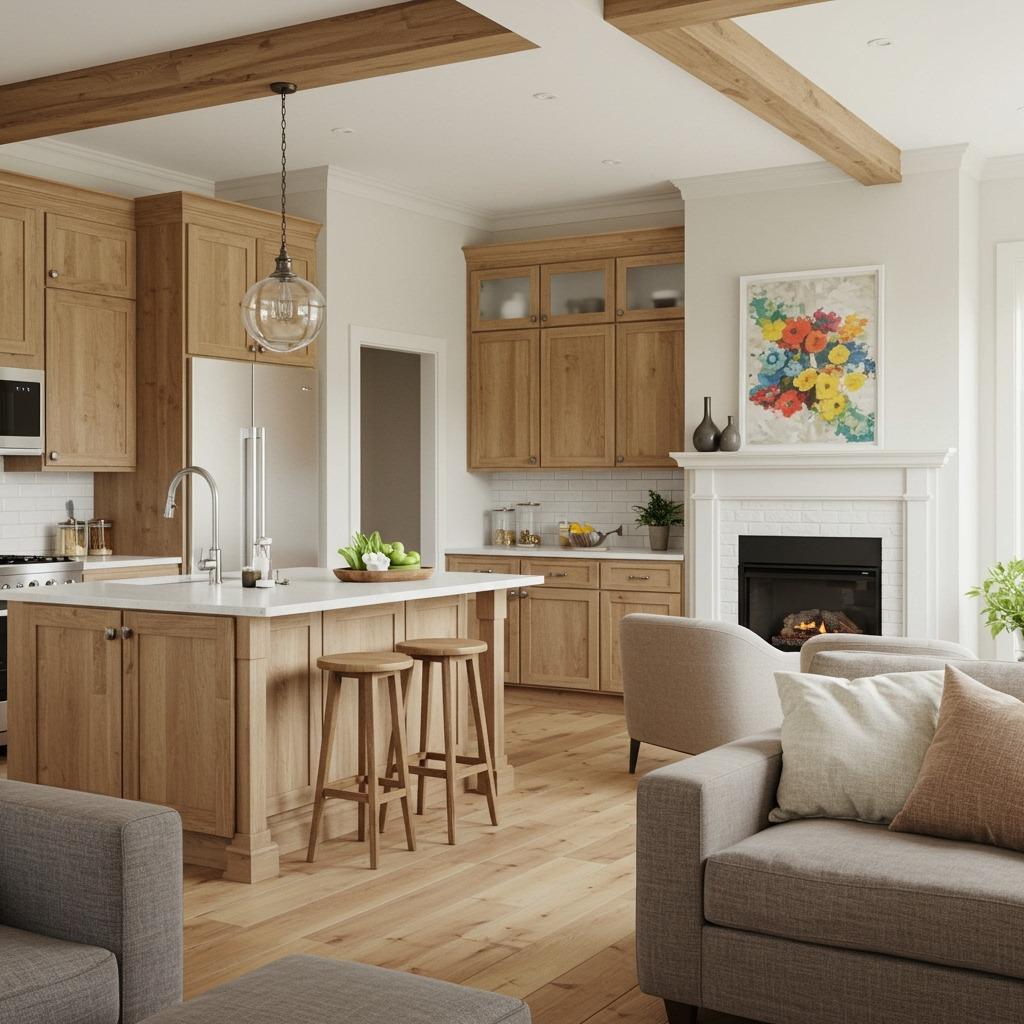
Color palettes work best when they follow the 60-30-10 rule throughout the entire space. Your dominant color covers about 60% of the space, a secondary color covers 30%, and accent colors make up the remaining 10%.
Flooring is your opportunity to unify the entire space. Continuous flooring throughout the open plan creates seamless flow and makes the space feel larger. Whether you choose hardwood, luxury vinyl, or tile, keep it consistent.
Metal finishes should coordinate between kitchen hardware, light fixtures, and living room accessories. You don’t need everything to match exactly, but warm metals should stay with warm metals, and cool with cool.
Budget-Friendly Ways to Create Open Concept Flow
Creating an open concept feel doesn’t always require major renovation. Strategic changes can open up sight lines and create better flow without the expense of moving walls.
Replacing upper cabinets with open shelving instantly opens up the space and creates visual connection to adjoining rooms. This DIY home renovation idea can transform your kitchen’s feel for a fraction of the cost of full renovation.
Paint is your most powerful and affordable tool for creating flow. Using the same color palette throughout connected spaces immediately makes them feel more integrated, even with existing walls in place.
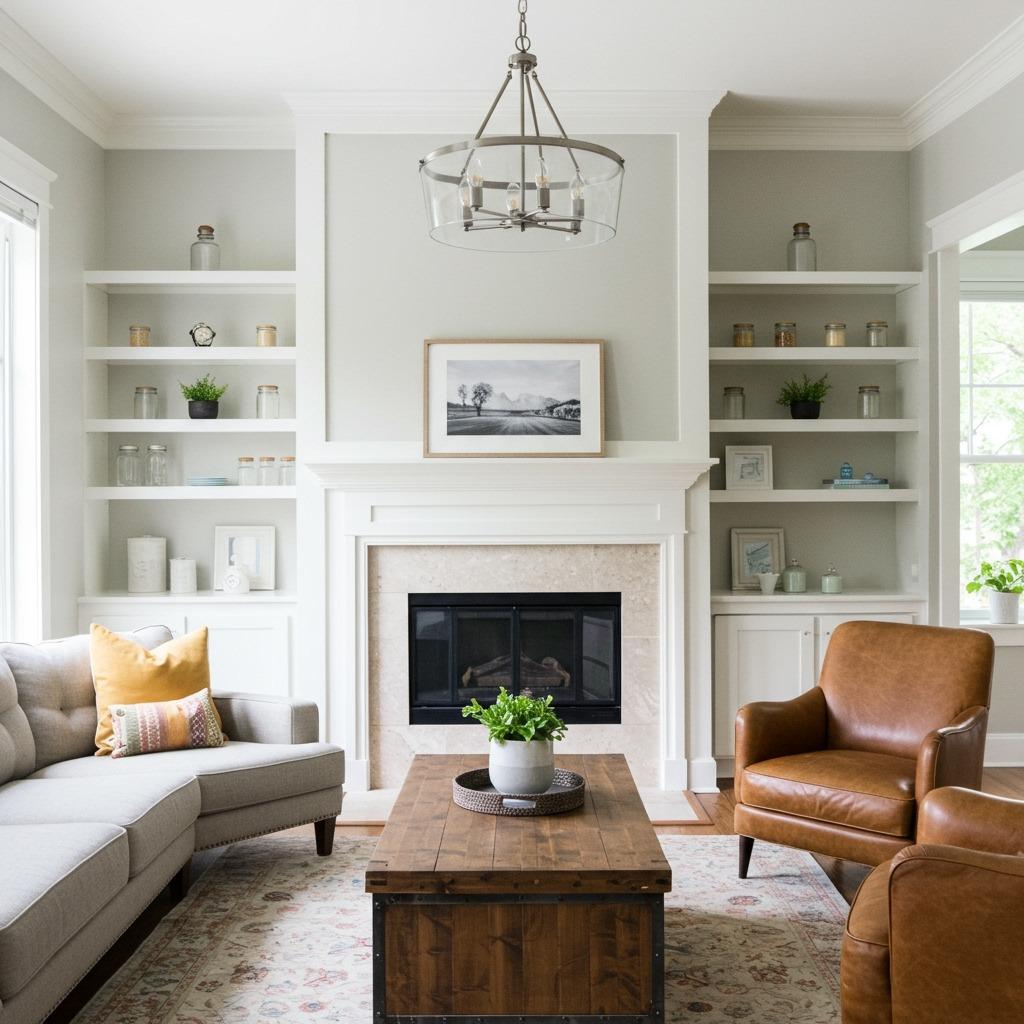
Furniture arrangement can create open concept flow even in closed-off spaces. Positioning sofas to face the kitchen, using bar stools that tuck under counters, and choosing lower-profile furniture maintains sight lines.
Lighting updates can dramatically change how a space feels. Replacing dated fixtures with contemporary options and adding under-cabinet lighting creates a more modern, open feeling.
Removing or replacing solid doors with glass panels, pocket doors, or eliminating doors altogether where possible opens up traffic flow and creates visual connection between rooms.
Common Mistakes to Avoid
One of the biggest mistakes in open concept design is failing to create distinct zones within the larger space. Everything flowing together can feel chaotic rather than cohesive.
Inadequate storage planning leads to visible clutter, which defeats the purpose of the clean, open aesthetic you’re trying to achieve. Plan for more storage than you think you need.
Choosing furniture that’s too small for the space is another common error. In open concepts, you need to scale up to fill the larger visual space appropriately.
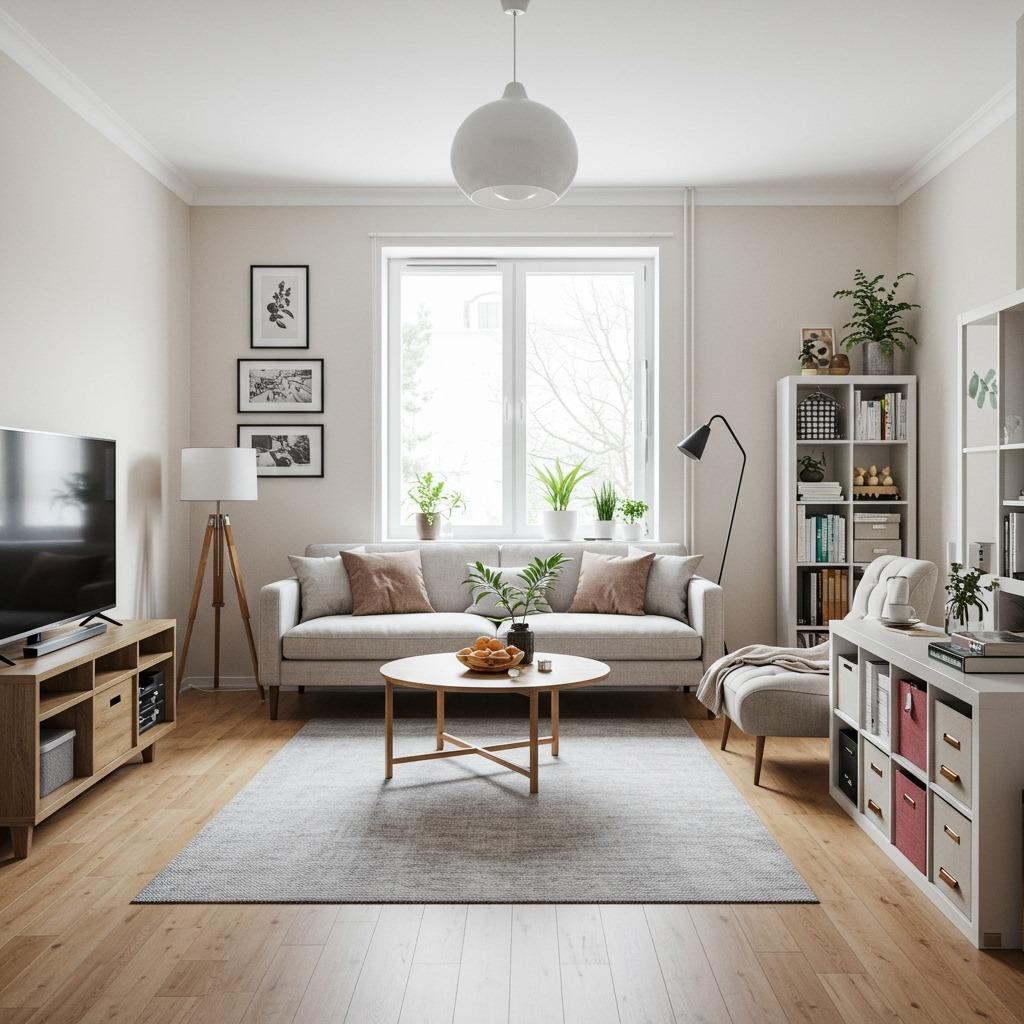
Ignoring acoustics can make your beautiful open plan feel like a fishbowl. Sound bounces around hard surfaces, so incorporate soft furnishings, rugs, and sound-absorbing materials strategically.
Poor lighting planning leaves you with spaces that feel either too bright or too dim. Each zone needs its own lighting while contributing to the overall scheme.
Forgetting about privacy needs can make open concept living feel overwhelming. Even in open plans, people need quiet corners and visual breaks from the larger space.
Making It Work for Your Lifestyle
The most beautiful open concept kitchen means nothing if it doesn’t work for how your family actually lives. Before finalizing your layout, spend time thinking about your daily routines and how the space needs to support them.
If you’re early morning coffee drinkers, consider how you’ll move through the space without waking others. A quiet coffee station away from the main kitchen work zone might be worth incorporating.
Families with young children need to think about sightlines and safety. Being able to supervise from the kitchen while kids play in the living area is one of the major benefits of open concept living.

Consider your entertaining style too. If you love hosting large gatherings, your island should provide plenty of seating and your traffic flow should accommodate multiple people moving through the space.
Work-from-home considerations have become increasingly important. Many families need their open concept space to serve as an office during the day and entertainment area in the evening.
Think about seasonal changes as well. How will your open concept feel in winter when you can’t extend activities to outdoor spaces? Make sure your interior layout provides enough variety and interest for year-round comfort.
The beauty of a well-planned kitchen lounge open plan lies in its ability to adapt to your life’s changing needs. Whether you’re starting with a major renovation or making strategic updates to create better flow, the key is understanding how you want to live in the space.
Open concept living continues to evolve as our lifestyles change, and the best layouts are those that can grow and adapt with us. By focusing on smart design principles, thoughtful storage solutions, and creating spaces that truly support how modern families live, you can create an open plan that’s both beautiful and brilliantly functional.
Your kitchen lounge open plan should feel like the natural heart of your home – a space where cooking, conversation, and connection happen effortlessly together. With careful planning and attention to how your family moves through space, you can create an open concept layout that enhances your daily life while providing the flexibility to entertain and grow with your changing needs.


