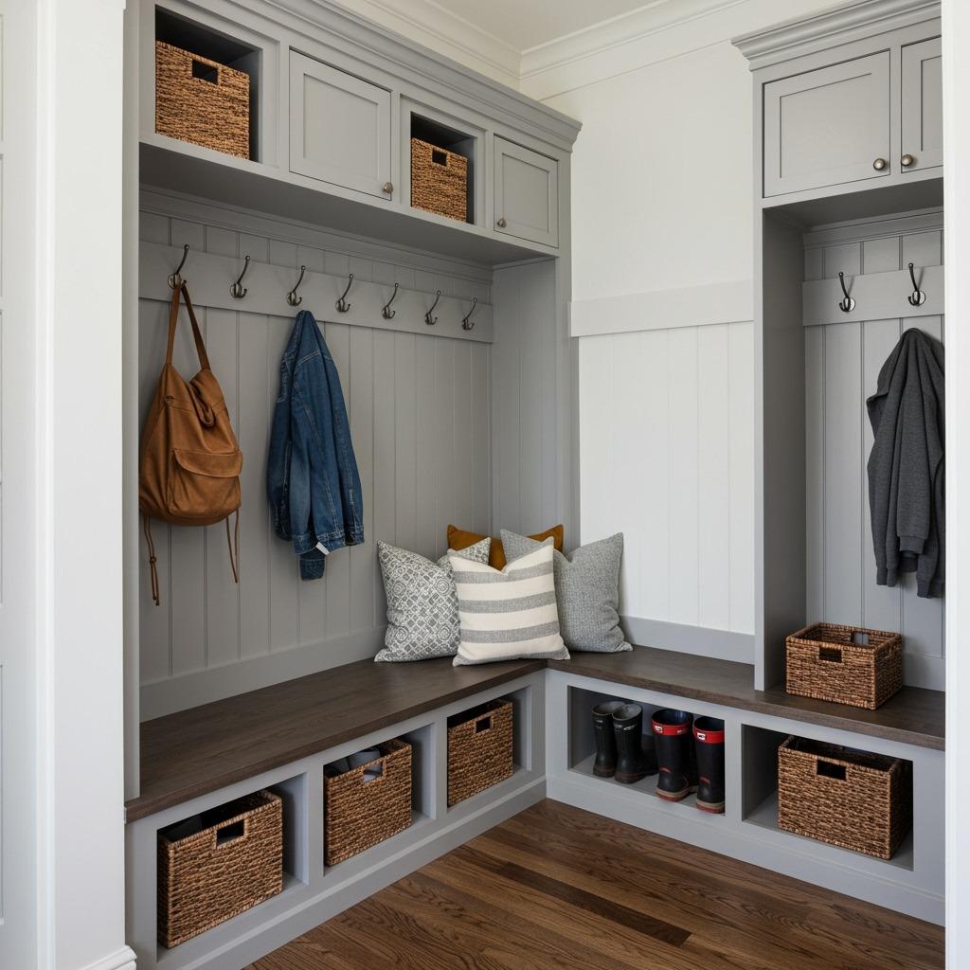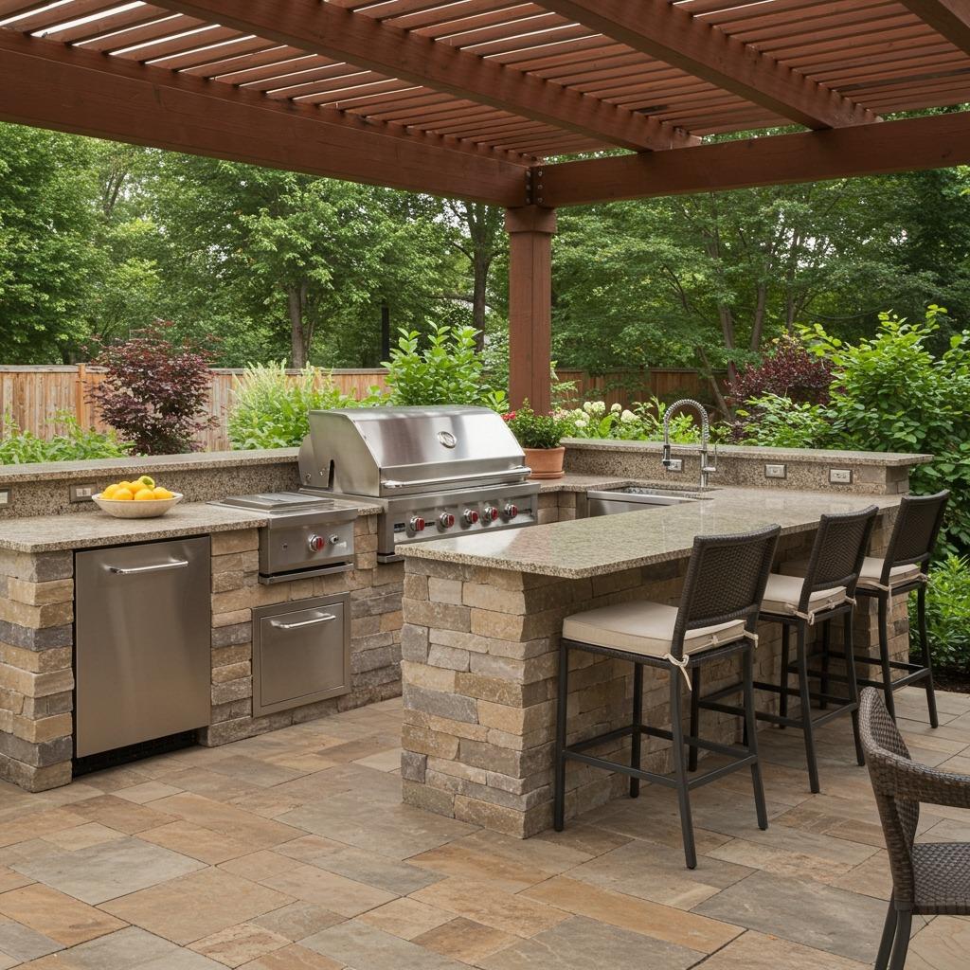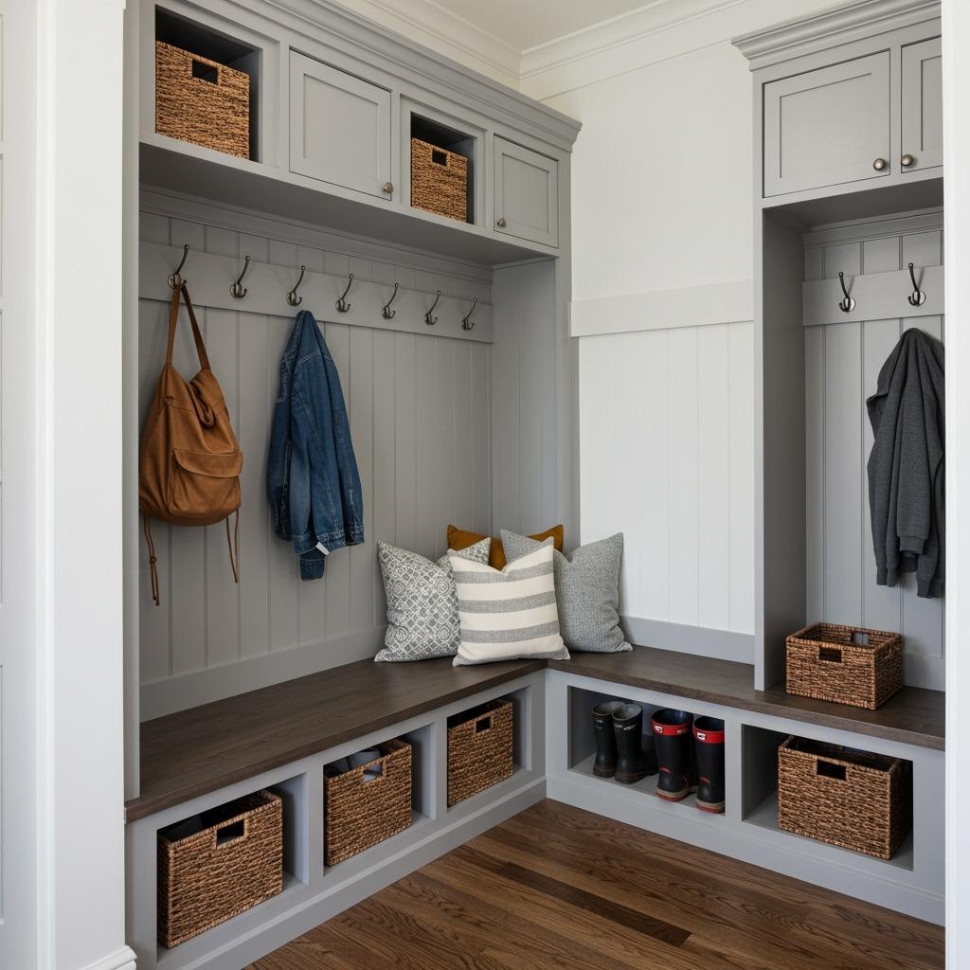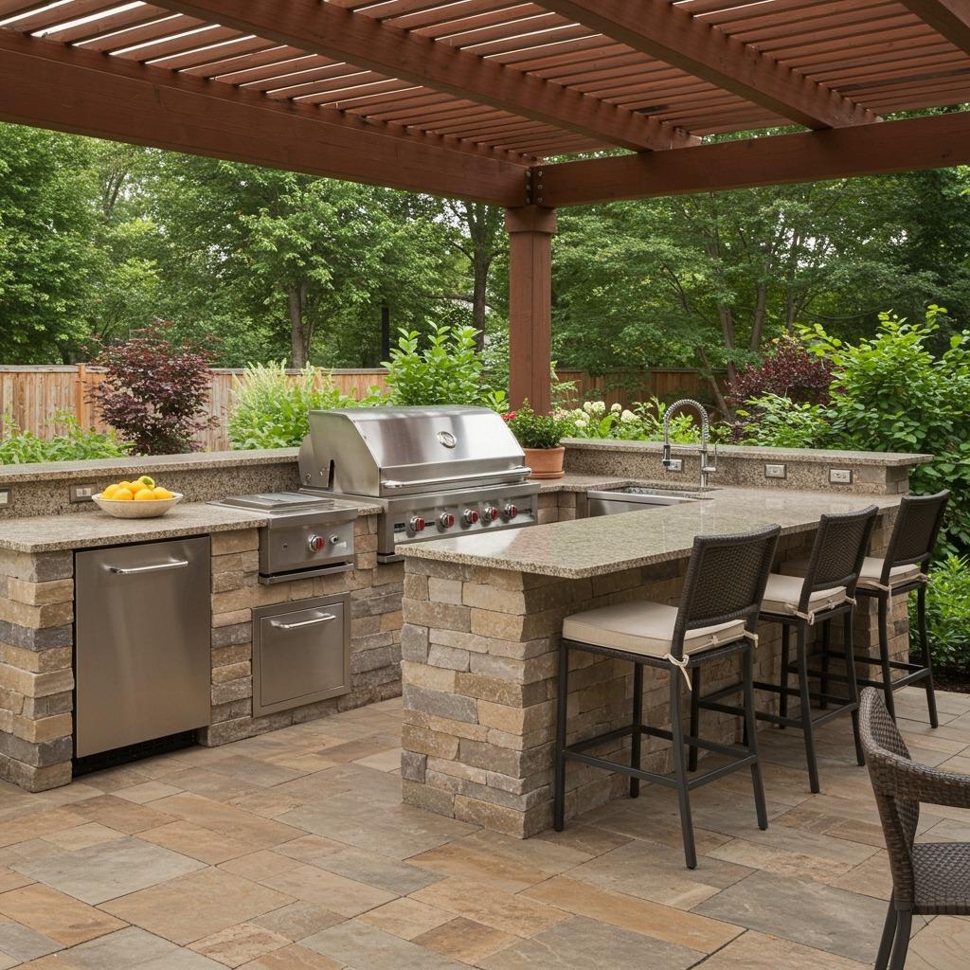Have you ever walked into a room and felt like something was just… off? Maybe it’s the outdated light fixture casting weird shadows, or perhaps those builder-grade cabinets that scream “rental property.” The good news is that transforming your space doesn’t require a construction crew or a second mortgage.
DIY home renovation ideas can breathe new life into any room, regardless of your skill level or budget constraints. Whether you’re dealing with a cramped apartment or a spacious house that feels stuck in the past, the right projects can create dramatic changes that reflect your personal style.
From simple weekend warriors to slightly more ambitious undertakings, these creative solutions will help you tackle everything from outdated kitchens to boring bathrooms. Let’s explore how small changes can make the biggest impact in your home.
Budget-Friendly Kitchen Transformations
1. Paint Your Kitchen Cabinets for an Instant Facelift
Kitchen cabinet painting might be the most cost-effective way to completely transform your cooking space. Instead of spending thousands on new cabinetry, a few cans of quality paint can create a completely different aesthetic. Choose classic white for a timeless look, or go bold with navy blue or forest green for personality.
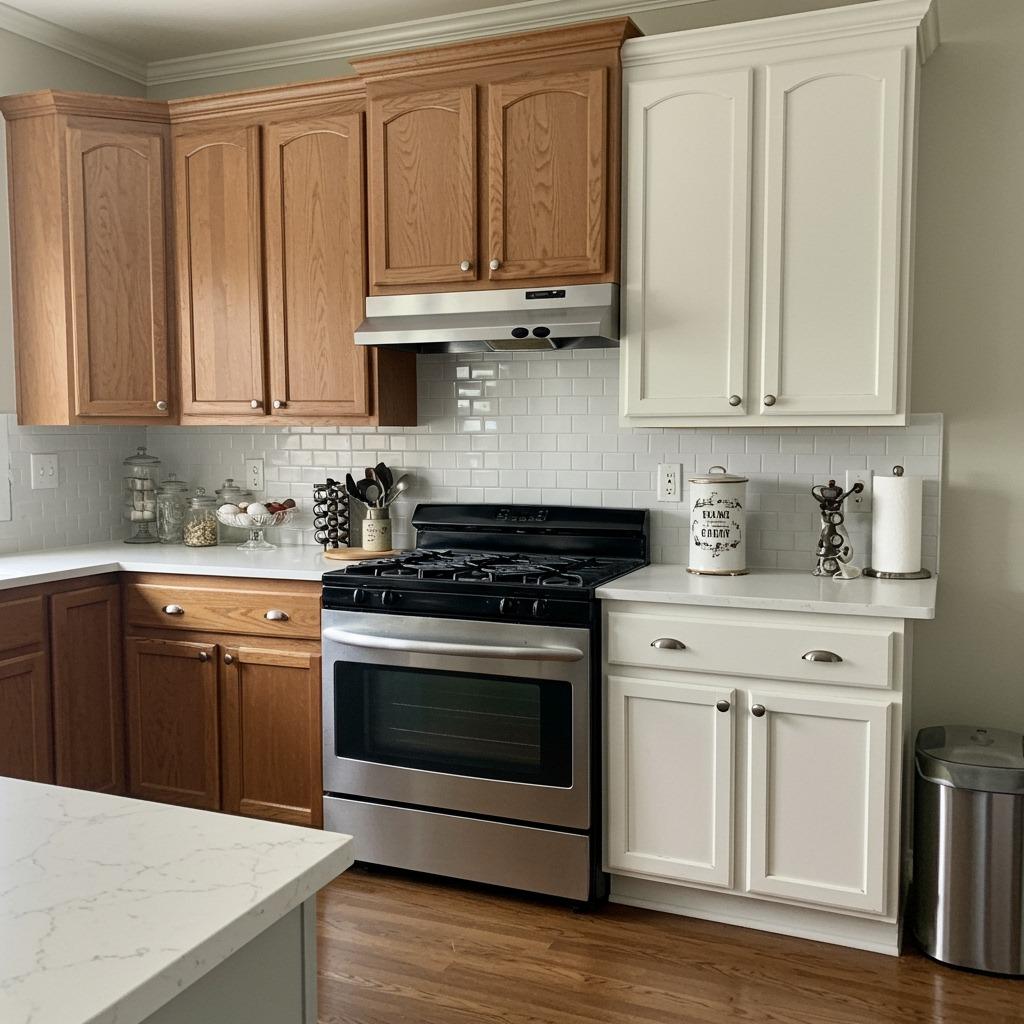
The key is proper preparation – clean thoroughly, sand lightly, and use a high-quality primer designed for kitchen surfaces. This project typically takes a weekend but delivers results that look professionally done. You’ll save around 80% compared to cabinet replacement while getting that custom kitchen feel.
Don’t forget the hardware! Swapping out old pulls and knobs for modern alternatives completes the transformation. Brass and black finishes are particularly popular right now and work with most color schemes.
2. Install a Subway Tile Backsplash
A subway tile backsplash adds instant sophistication to any kitchen and dining area without requiring advanced tiling skills. The classic 3×6 inch format is forgiving for beginners, and the clean lines work with virtually any design style from farmhouse to modern.
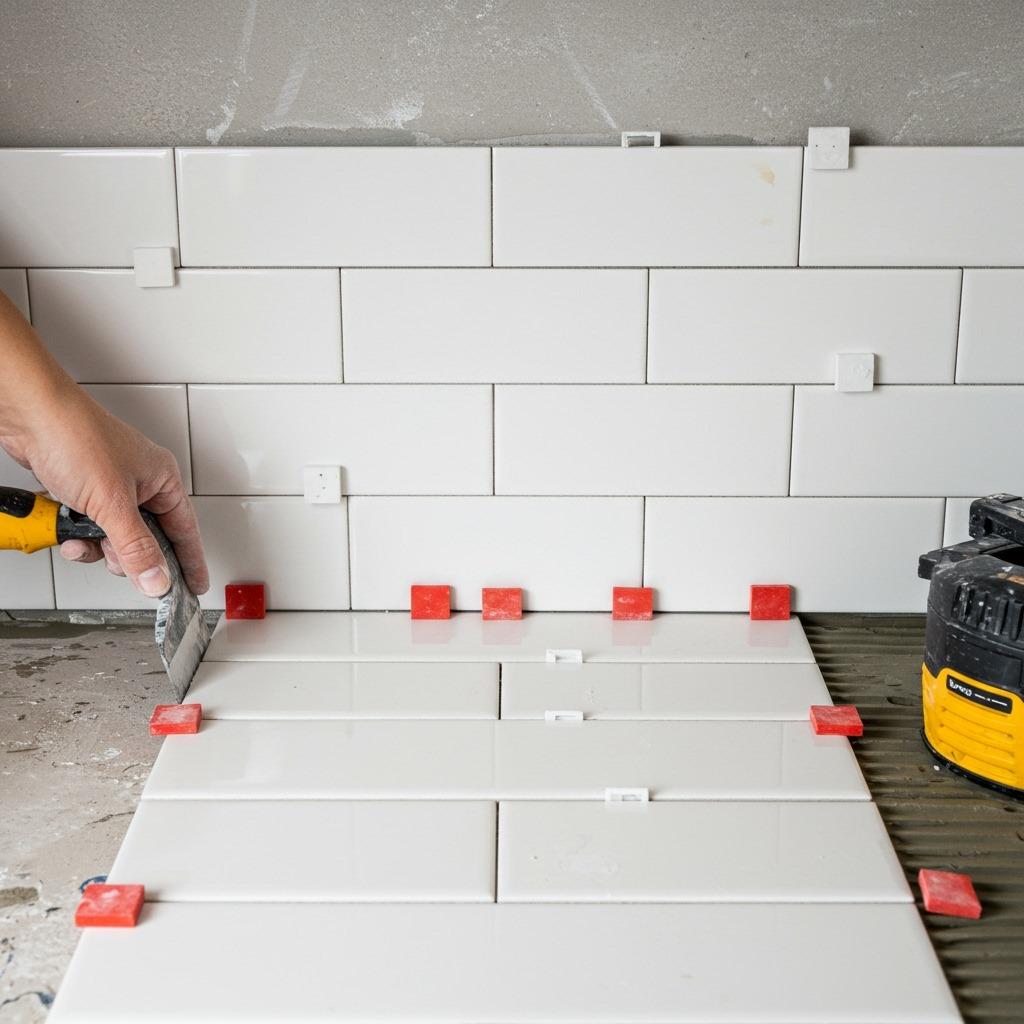
Start with proper wall preparation and use a tile leveling system to ensure straight lines. White subway tiles remain the most versatile choice, but colored versions can add personality. Consider different laying patterns like herringbone or vertical stack for visual interest.
The project typically costs under $300 for materials and can be completed over a weekend. You’ll need basic tools like a tile cutter, trowel, and grout float, which you can rent if you don’t own them.
3. Create Open Shelving from Closed Cabinets
Converting some upper cabinets to open shelving creates an airy feeling and provides an opportunity to display beautiful dishes or plants. This project works especially well in smaller kitchens where closed cabinets can feel overwhelming.
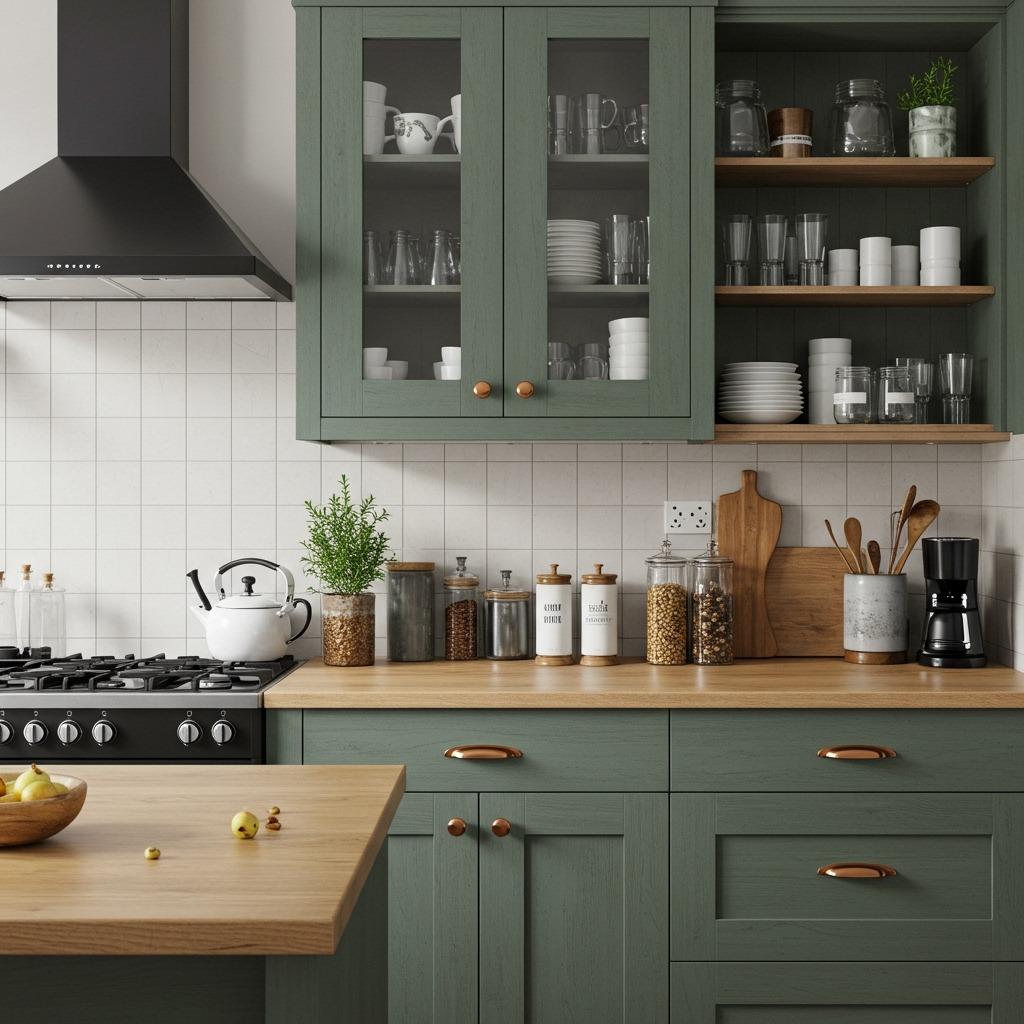
Simply remove the cabinet doors and sand any rough edges smooth. Paint the interior to match your walls or create contrast with a bold color. Add under-cabinet lighting to highlight your displayed items and create ambiance.
This budget home renovation approach costs almost nothing but requires careful curation of what you display. Keep everyday items organized and mix functional pieces with decorative elements for the best visual impact.
Living Room DIY Remodeling Projects
4. Build a Statement Accent Wall
An accent wall can completely change the feel of your living room without touching the other three walls. Board and batten, shiplap, or even a bold paint color can create dramatic focal points that anchor your furniture arrangement.
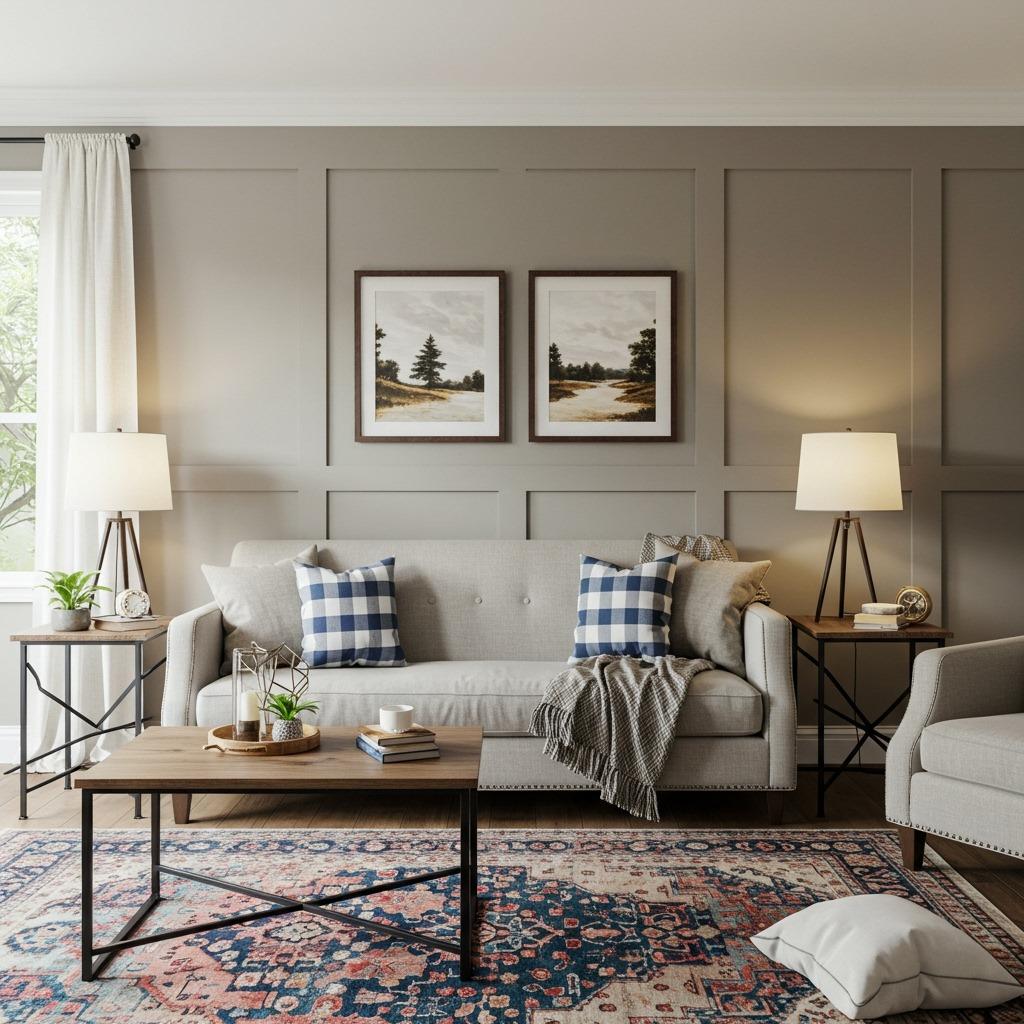
Board and batten wainscoting adds architectural interest and works particularly well behind seating areas. The materials are inexpensive – just MDF boards, wood glue, and paint. Measure carefully and use a level to ensure professional-looking results.
For renters, consider removable wallpaper or peel-and-stick wood planks that create similar visual impact without permanent changes. These options have improved dramatically in recent years and offer countless design possibilities.
5. Install Crown Molding and Baseboards
Nothing elevates a room quite like proper trim work. Crown molding and updated baseboards add architectural character that makes any space feel more expensive and finished.
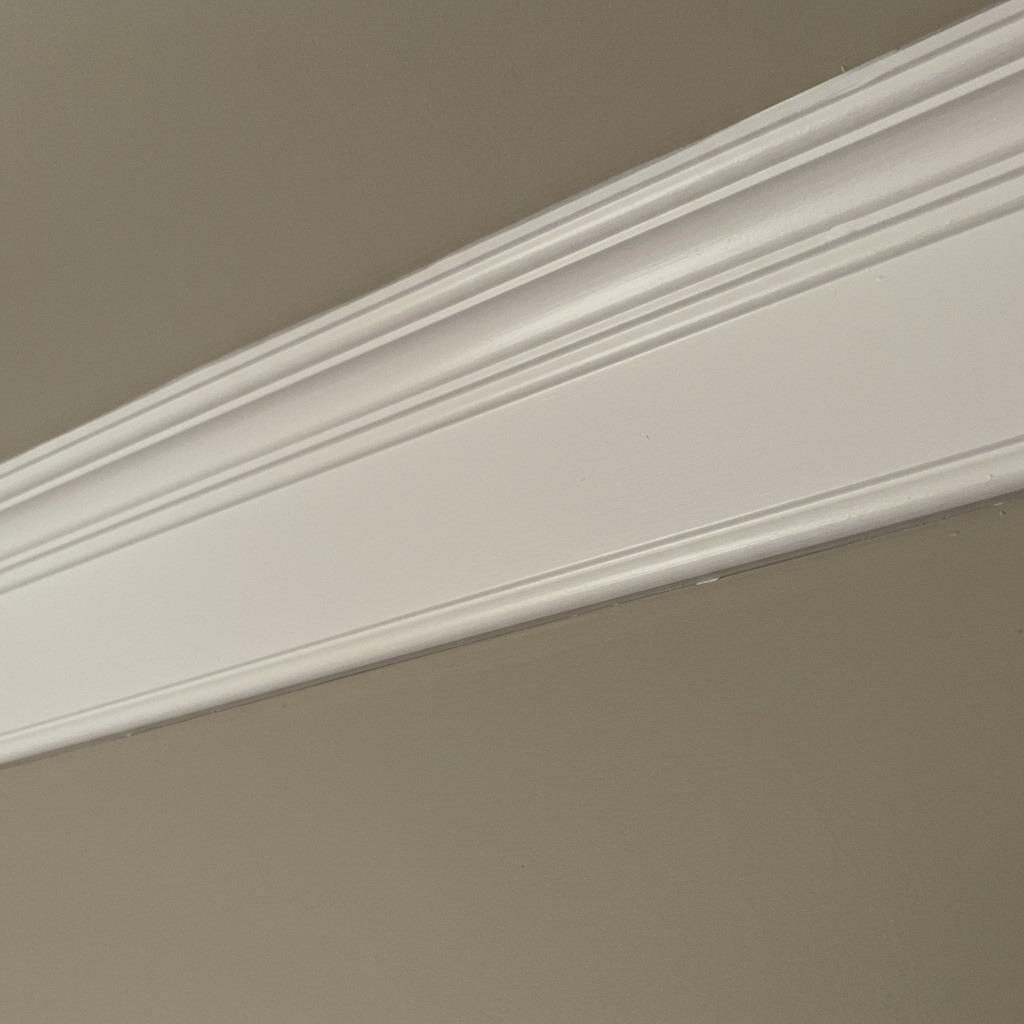
Start with pre-primed MDF molding for easier installation and painting. A compound miter saw makes clean cuts, but many home stores will cut pieces to your measurements. The key is accurate measuring and coping joints for inside corners.
This project requires patience but transforms builder-grade rooms into custom-feeling spaces. Paint everything the same color as your walls for a seamless look, or use crisp white for traditional contrast.
6. Create Built-in Shelving with IKEA Hacks
Built-in bookcases and entertainment centers look custom but can be achieved using IKEA BILLY bookcases and some trim work. This approach saves thousands compared to custom cabinetry while providing exactly the storage and display space you need.
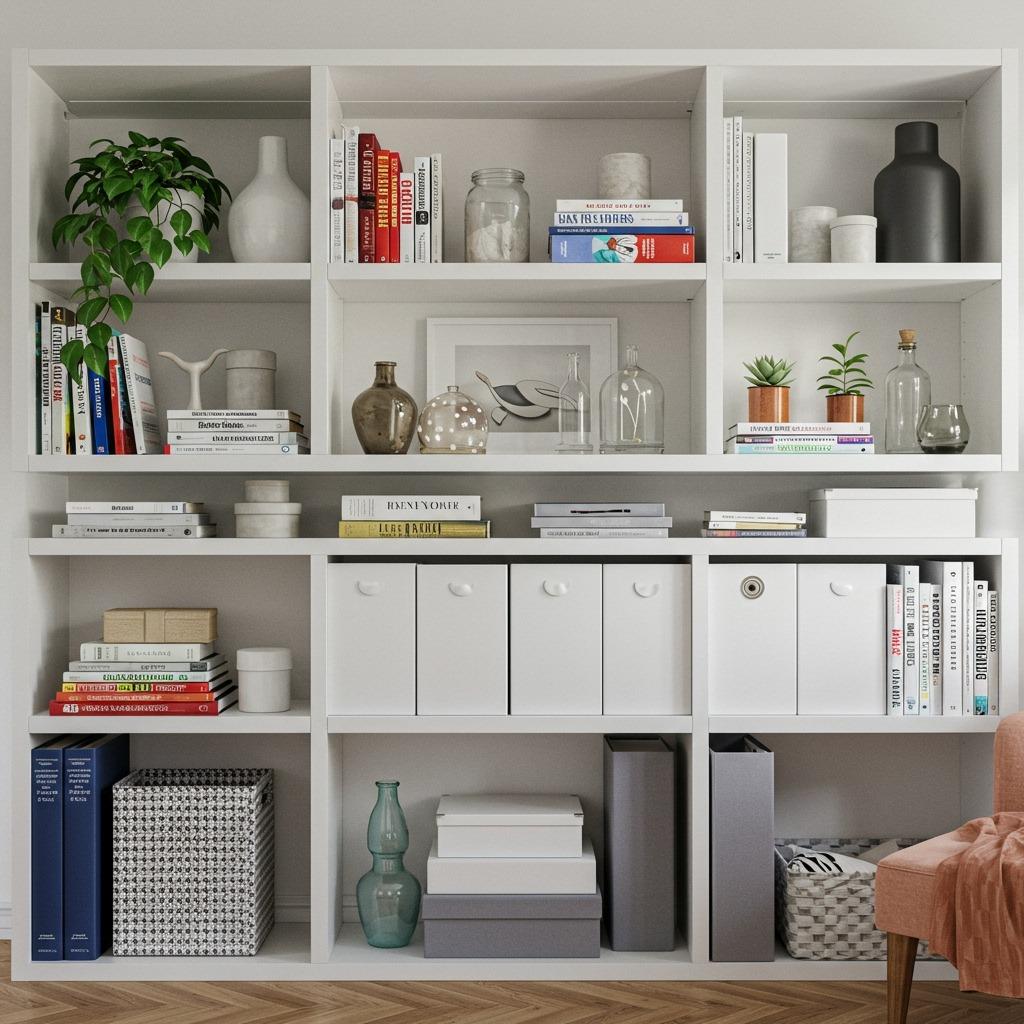
Secure multiple units together, add a plywood top, and finish with trim pieces to hide the seams. Paint everything to match your walls for that true built-in appearance. The result looks completely custom at a fraction of the cost.
Consider adding LED strip lighting inside the shelves to highlight books and decorative objects. This detail really sells the custom look and creates beautiful ambient lighting in the evening.
Easy Home Upgrades for Bedrooms
7. Design a DIY Headboard Wall
A dramatic headboard wall can transform your bedroom into a luxurious retreat. Whether you choose wood slats, upholstered panels, or a painted design, this project creates instant focal point and personality.

Wood slat walls are particularly popular and relatively simple to install. Use varying widths of wood for visual interest, or keep everything uniform for a cleaner look. Vertical installation makes ceilings appear higher, while horizontal slats create width.
For upholstered headboards, batting and fabric stapled to plywood creates professional results. Choose performance fabrics if you have pets or children, and consider removable covers for easy cleaning.
8. Install Floating Nightstands
Floating nightstands save floor space and create a modern, clean aesthetic in bedrooms. They’re particularly useful in smaller rooms where traditional nightstands might feel overwhelming or block walking paths.
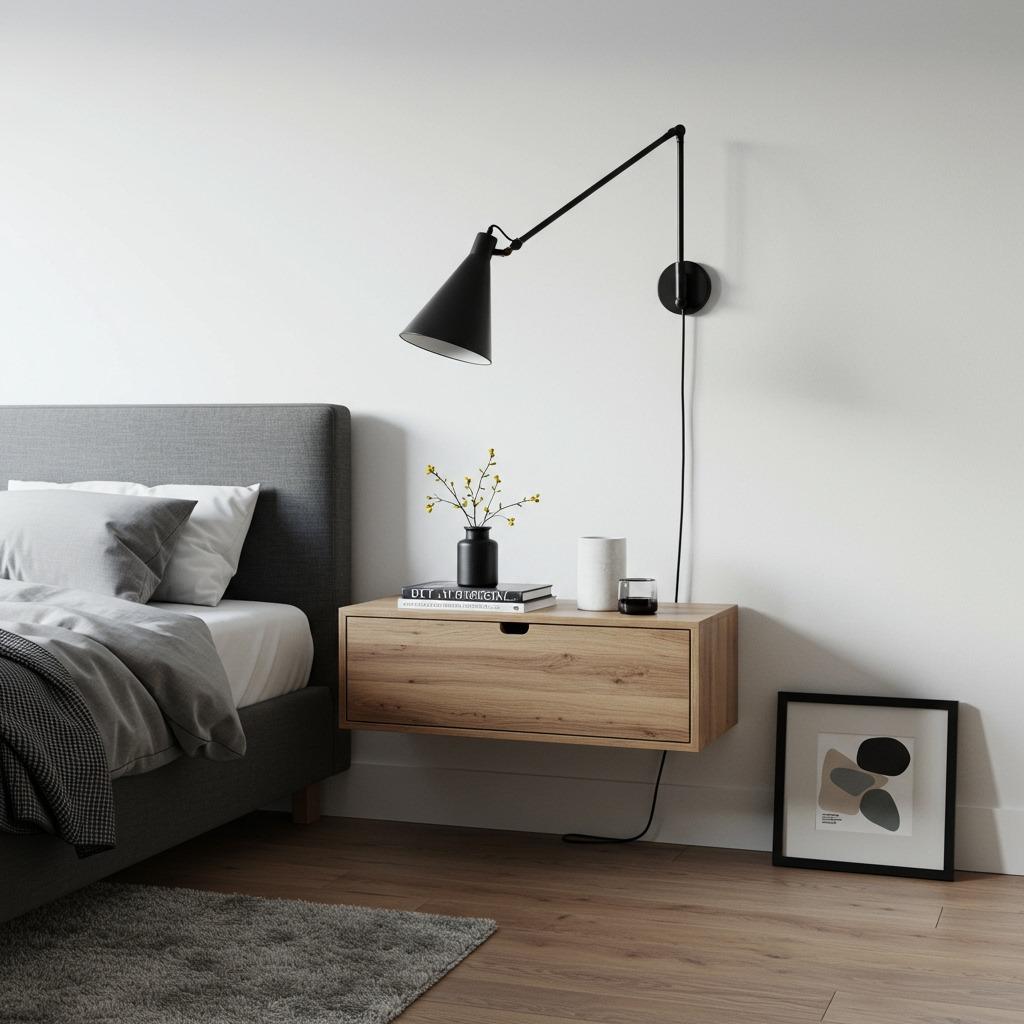
Build simple boxes from plywood and mount them securely to wall studs. Add interior lighting or charging stations for modern functionality. The floating effect makes rooms appear larger and easier to clean underneath.
Paint them to match your walls for seamless integration, or choose contrasting colors to make them pop as design features. Include hidden storage compartments for bedtime essentials.
9. Create a Cozy Reading Nook
Transform an unused corner into a cozy reading retreat with built-in seating and surrounding shelves. This project adds both functionality and charm while utilizing often-wasted space.
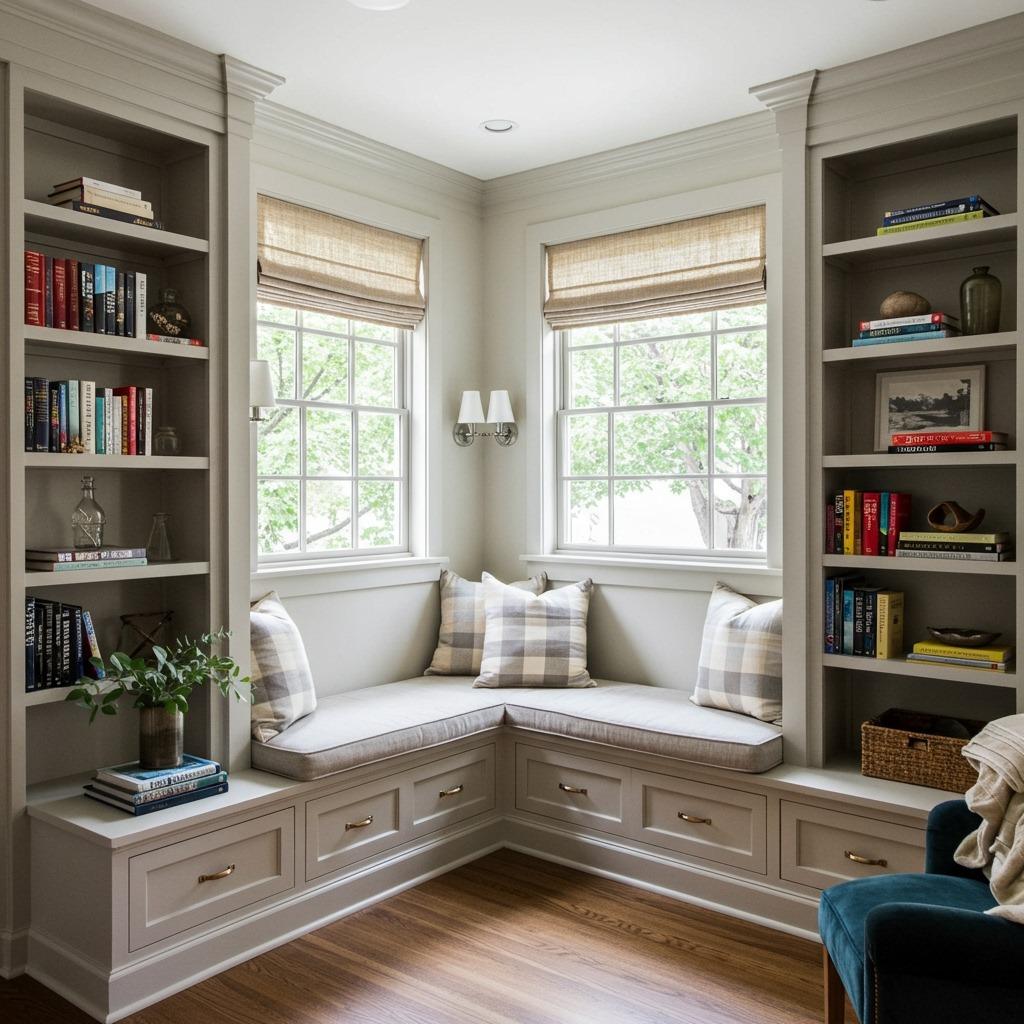
Build a simple bench frame and add comfortable cushioning and throw pillows. Surround the area with floor-to-ceiling shelving for book storage and display space. Good lighting is crucial – add both task lighting for reading and ambient lighting for atmosphere.
Consider adding electrical outlets to the area for device charging or plug-in lighting options. This detail makes the space more functional for modern living while maintaining its cozy character.
Bathroom DIY Renovation Ideas
10. Update Your Vanity with Paint and New Hardware
Bathroom vanity makeovers deliver huge visual impact for minimal investment. A dated oak vanity can become a modern showpiece with the right paint color and contemporary hardware.
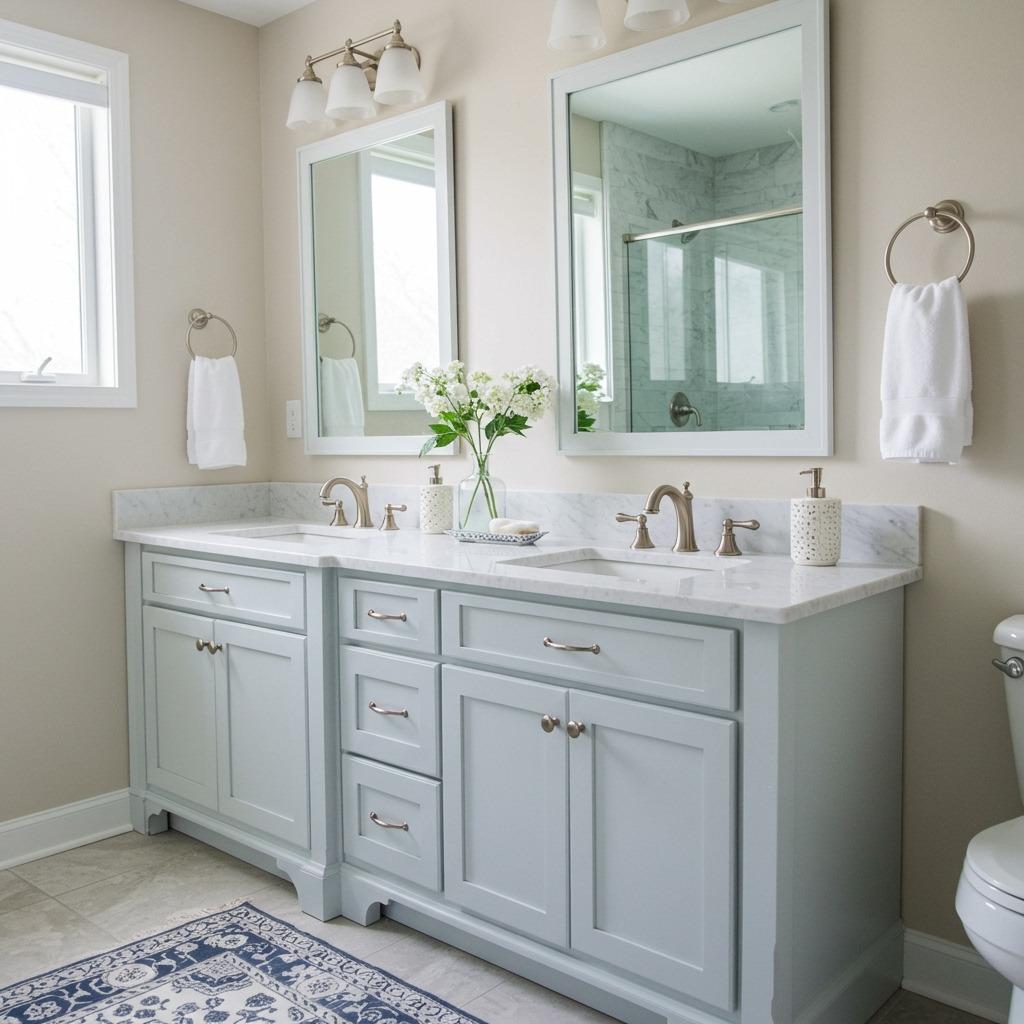
Clean and lightly sand the existing finish before applying primer designed for bathroom humidity. Choose semi-gloss or satin paint finishes that can withstand moisture and frequent cleaning. Dark colors like navy or black create sophisticated looks, while whites and grays offer timeless appeal.
Upgrade the countertop too if budget allows. Quartz remnants or butcher block can completely change the vanity’s personality. Don’t forget to seal wood countertops properly for bathroom use.
11. Install a Tile Floor Over Existing Flooring
Luxury vinyl tile (LVT) can transform outdated bathroom floors without the mess and expense of removing existing flooring. Modern LVT looks incredibly realistic and handles bathroom moisture better than many traditional materials.
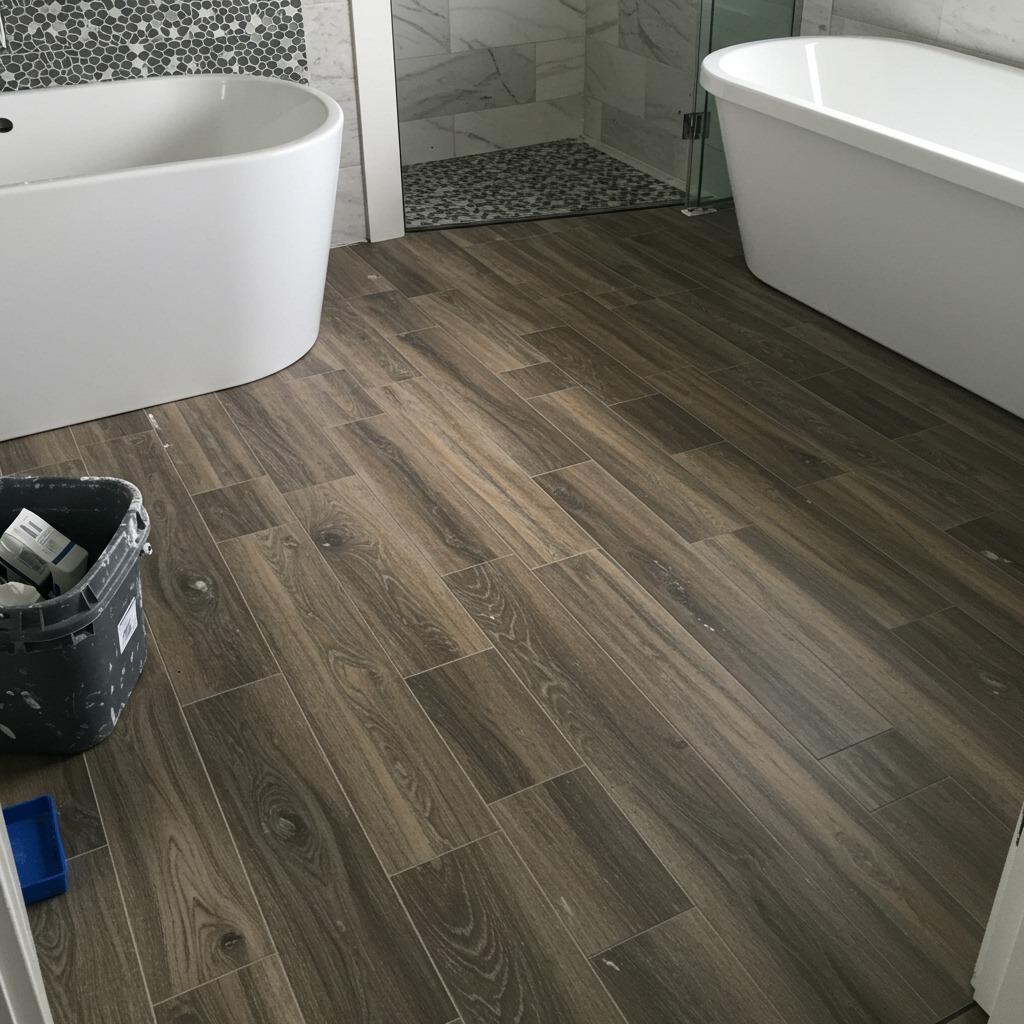
Choose products specifically designed for floating installation over existing floors. This approach works over most surfaces including old vinyl, ceramic tile, or even concrete. The key is ensuring the existing floor is level and secure.
Waterproof underlayment adds extra protection and comfort underfoot. This project can typically be completed in a weekend and immediately transforms the entire bathroom’s appearance.
12. Create a Spa-Like Shower Experience
Transform your basic shower into a spa-like retreat with multiple showerheads, built-in niches, and thoughtful lighting. These upgrades create luxury hotel vibes without complete bathroom renovation.
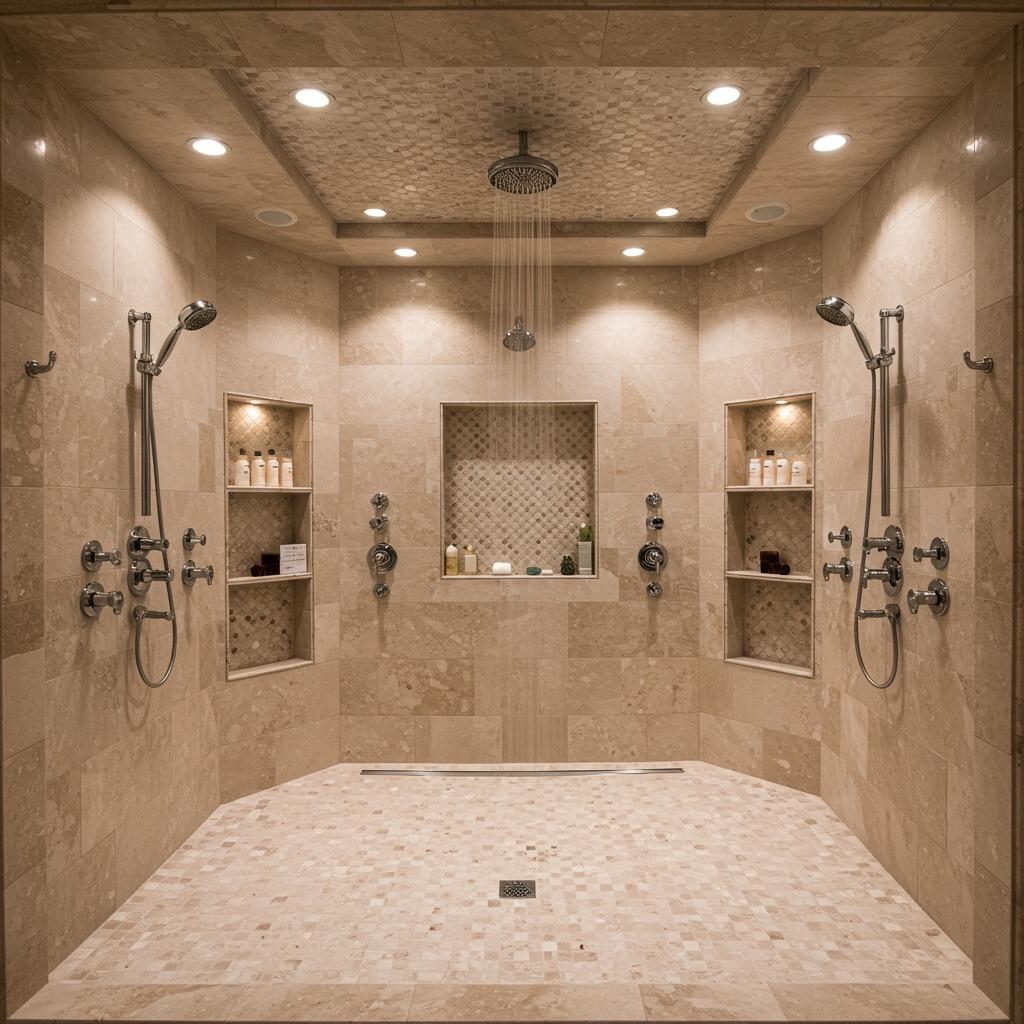
Add a rainfall showerhead and handheld combo for versatility. Install built-in soap and shampoo niches during any tile work to eliminate cluttered shower caddies. Consider adding a small window or skylight if possible for natural light.
LED strip lighting behind floating shelves creates beautiful ambient lighting for evening showers. Choose warm color temperatures that feel relaxing rather than clinical white light.
Creative Storage Solutions
13. Build Under-Stair Storage
The space under staircases offers tremendous storage potential that’s often underutilized. Custom-built drawers, cabinets, or even a reading nook can transform this awkward space into valuable real estate.
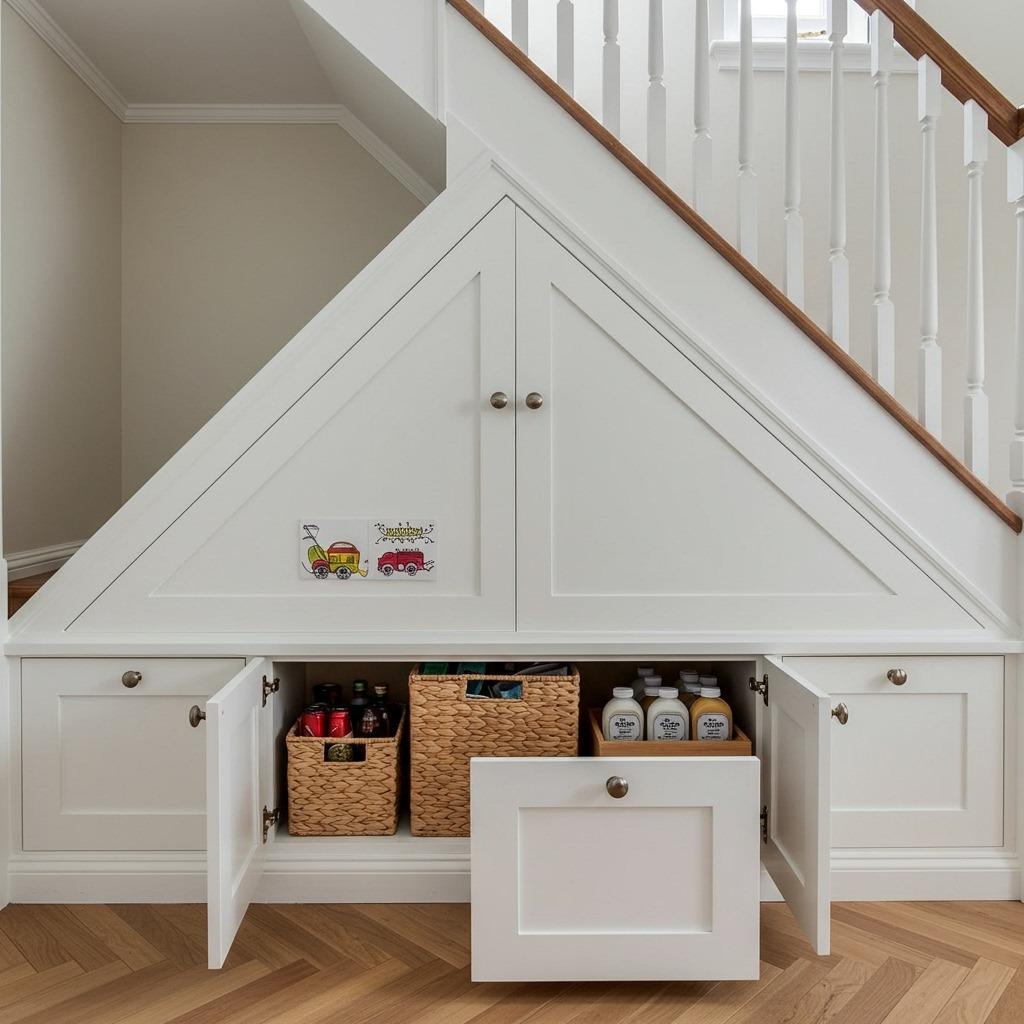
Design storage to fit your specific needs – deep drawers for bulky items, wine storage, or even a compact home office. The key is maximizing every inch while maintaining easy access to stored items.
Consider adding electrical outlets and lighting to make the space more functional. This hidden storage can eliminate clutter from other areas of your home while utilizing otherwise wasted square footage.
14. Install Floor-to-Ceiling Built-ins
Floor-to-ceiling storage maximizes vertical space and creates impressive architectural features. Whether in living rooms, bedrooms, or home offices, built-ins provide enormous storage capacity while looking completely custom.
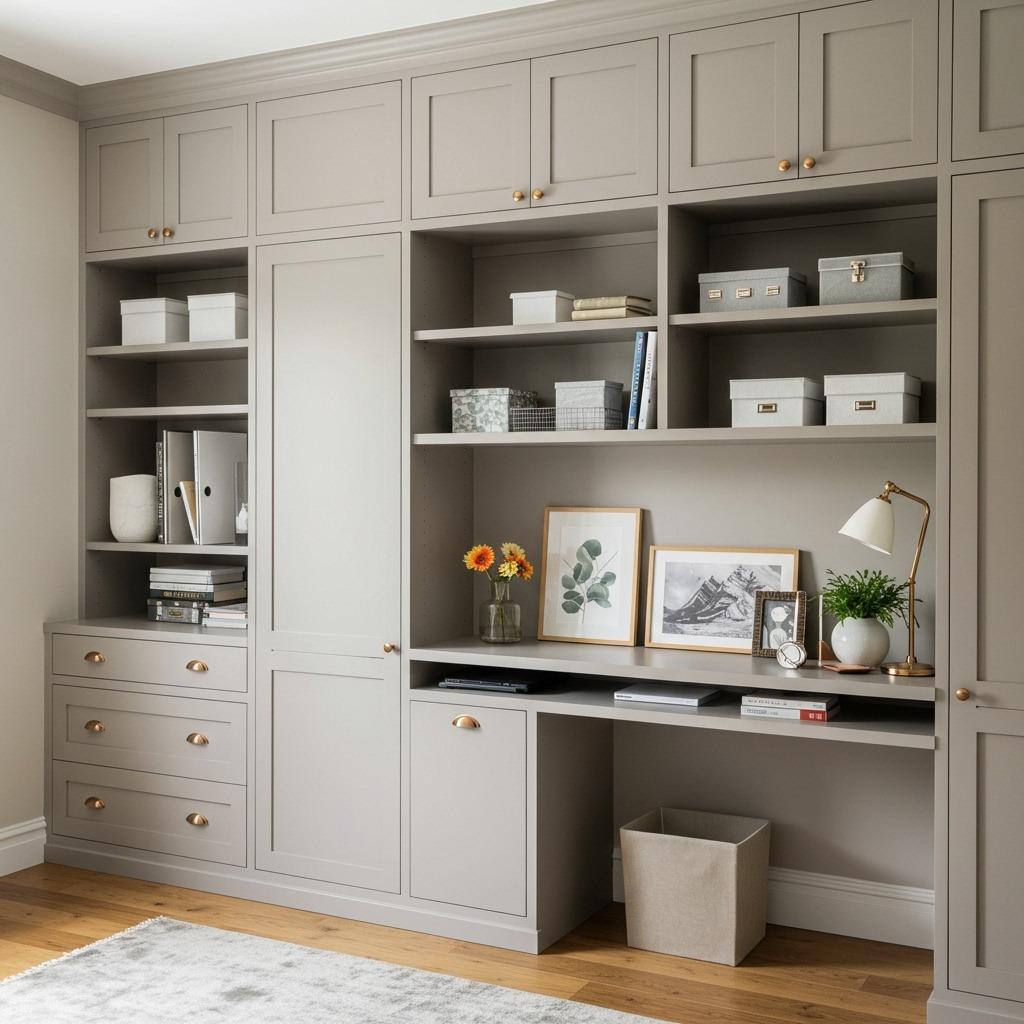
Plan the layout carefully to include a mix of open display space and closed storage for less attractive items. Include task lighting in work areas and ambient lighting to highlight decorative objects.
Use quality hardware and soft-close mechanisms for a premium feel. Paint everything to match surrounding walls for seamless integration, or choose contrasting colors to make the built-ins a focal point.
15. Create a Mudroom from Unused Space
Convert unused closets, hallways, or nooks into functional mudrooms that keep the rest of your home organized. Even small spaces can accommodate hooks, benches, and storage cubbies for everyday essentials.
Install sturdy hooks at varying heights for different family members. Add a bench with storage underneath for shoes and bags. Consider adding a mirror and small shelf for last-minute appearance checks.
Good lighting and ventilation are important in mudroom spaces. Add outlets for device charging stations and consider including a small hamper for dirty sports equipment or work clothes.
Outdoor Living Enhancements
16. Build a Deck or Patio Extension
Expanding your outdoor living space creates additional entertaining area and increases your home’s value. Whether extending an existing deck or creating a new patio, this project significantly improves your home’s functionality.
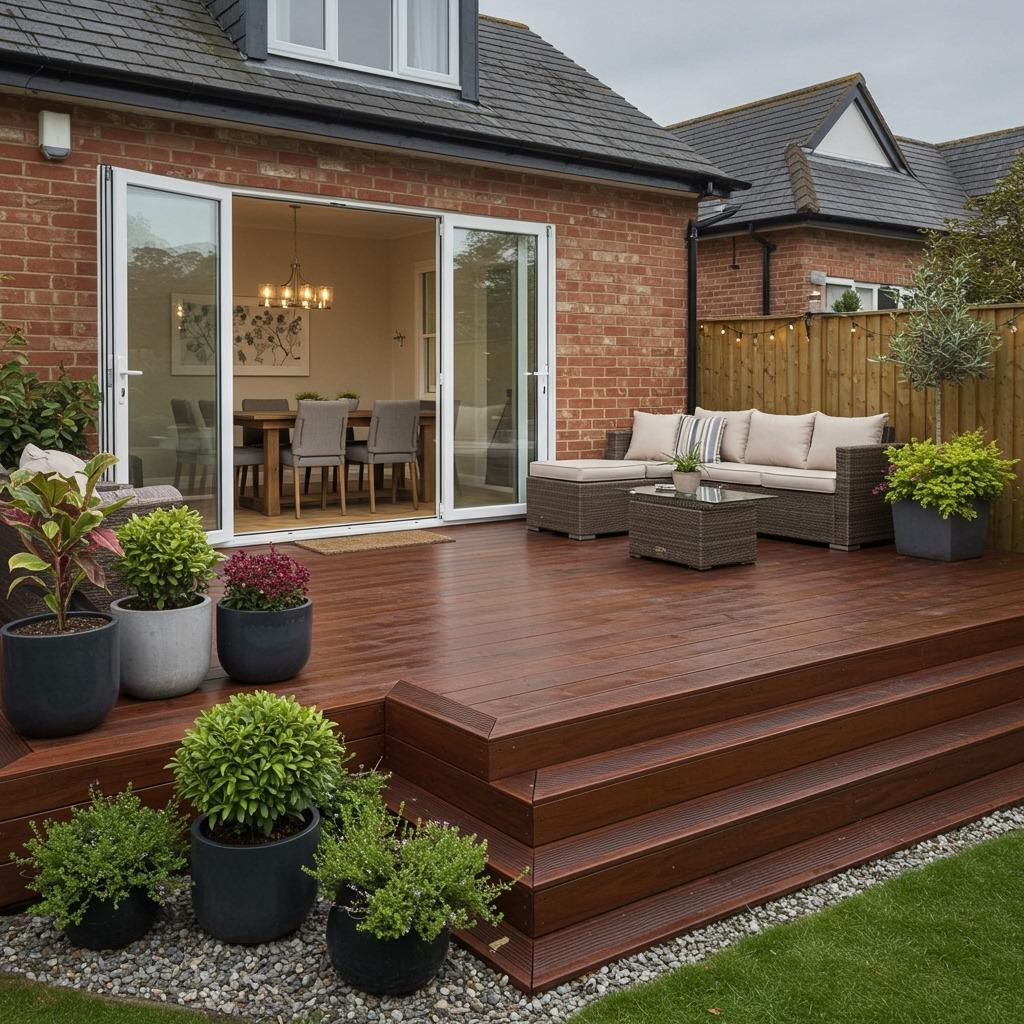
Consider composite decking materials for lower maintenance, or choose pressure-treated lumber for budget-friendly options. Proper foundation work is crucial for longevity, so don’t skip important structural elements.
Plan for electrical outlets, lighting, and possibly plumbing for outdoor kitchens or bars. These infrastructure additions during initial construction save money compared to retrofitting later. Check out more home improvement ideas for additional outdoor inspiration.
17. Design an Outdoor Kitchen Area
Outdoor kitchens extend your living space and create perfect entertaining environments. Even basic setups with a grill, prep area, and storage transform how you use outdoor spaces.
Start with basic infrastructure – electrical, plumbing, and gas lines if needed. Build permanent countertops using concrete, stone, or tile that can withstand weather exposure. Include storage for grilling tools and outdoor dinnerware.
Consider adding a small refrigerator, sink, or even pizza oven for complete outdoor cooking capabilities. Overhead structures provide weather protection and mounting points for lighting and fans.
18. Install Garden Features and Landscaping
Strategic landscaping and garden features can completely transform your home’s curb appeal and outdoor enjoyment. Focus on projects that provide both beauty and functionality.

Raised garden beds are perfect DIY projects that improve growing conditions while adding visual structure to yards. Use cedar or composite lumber for longevity, and fill with quality soil for healthy plants. Visit our garden and nursery ideas section for more outdoor inspiration.
Add pathway lighting and irrigation systems during landscaping projects. These infrastructure improvements make outdoor spaces more usable and maintainable long-term.
19. Create Outdoor Entertainment Zones
Design specific outdoor areas for different activities – dining, lounging, cooking, and playing. This zoning approach makes yards feel larger and more functional for various family needs.
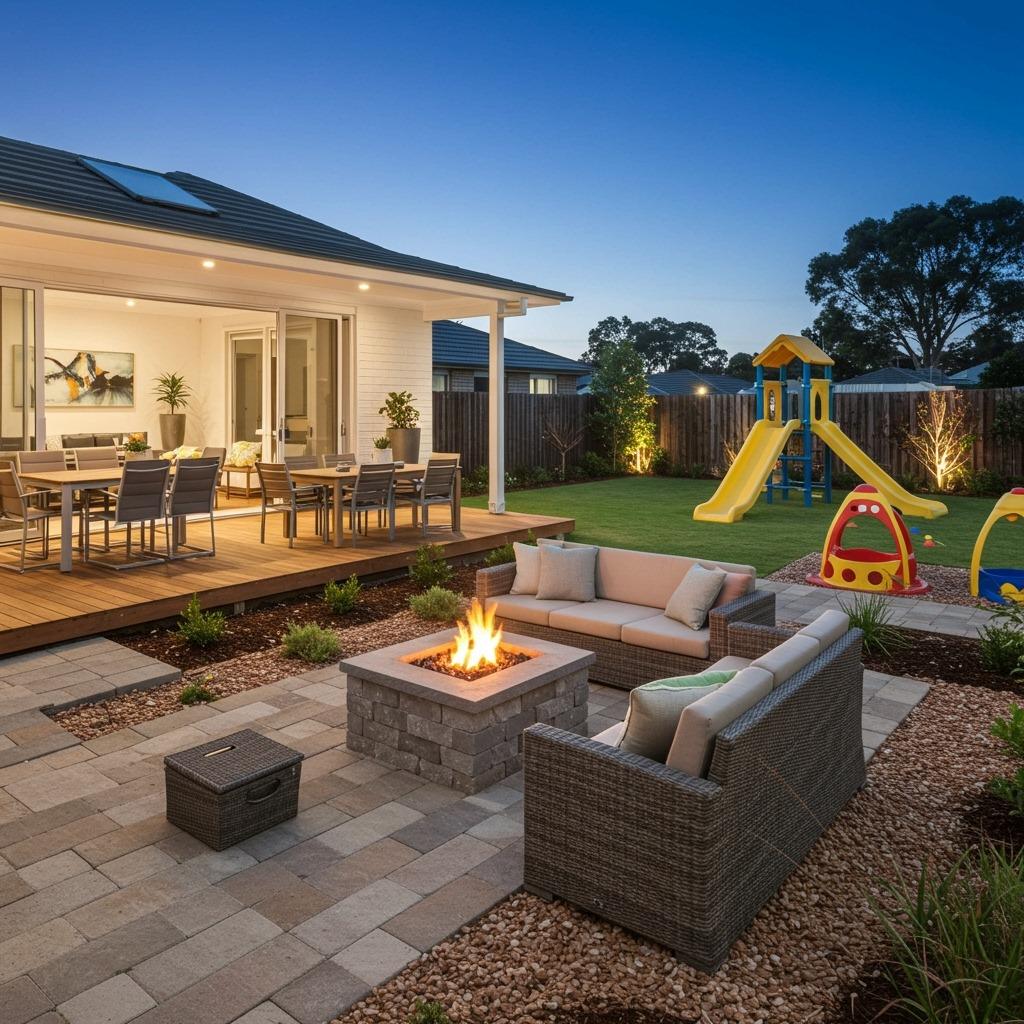
Use different flooring materials to define spaces – decking for dining, gravel for fire pits, and grass for play areas. Strategic placement of plants and structures creates natural boundaries between zones.
Consider seasonal use when planning outdoor spaces. Pergolas provide summer shade while fire pits extend usable seasons.
Final Thoughts on DIY Home Renovation Success
DIY home renovation ideas offer incredible opportunities to customize your space while staying within budget constraints. The key to successful projects lies in proper planning, realistic timeline expectations, and knowing when to tackle projects yourself versus hiring professionals for complex work.
Start with smaller projects to build confidence and skills before attempting major renovations. Many of these ideas can be completed over weekends, making them perfect for busy homeowners who want to improve their spaces gradually.
Remember that the best renovations solve real problems while reflecting your personal style. Whether you’re updating a single room or tackling multiple projects throughout your home, these creative solutions will help you achieve the transformation you’re dreaming about.
The most rewarding aspect of DIY renovation is creating spaces that truly feel like home. Each project you complete adds your personal touch while building valuable skills for future improvements. Your home becomes a reflection of your creativity, effort, and vision for comfortable living.
For more inspiring home transformation ideas, explore our complete collection at Adorable Home Ideas where you’ll find endless inspiration for creating your perfect space.
Meta Title: 19 Creative DIY Home Renovation Ideas That Actually Work on Any Budget
Meta Description: Ready to makeover your space without breaking the bank? These 19 DIY home renovation ideas will help you transform every room with simple, budget-friendly projects that pack a punch
Have you ever walked into a room and felt like something was just… off? Maybe it’s the outdated light fixture casting weird shadows, or perhaps those builder-grade cabinets that scream “rental property.” The good news is that transforming your space doesn’t require a construction crew or a second mortgage.
DIY home renovation ideas can breathe new life into any room, regardless of your skill level or budget constraints. Whether you’re dealing with a cramped apartment or a spacious house that feels stuck in the past, the right projects can create dramatic changes that reflect your personal style.
From simple weekend warriors to slightly more ambitious undertakings, these creative solutions will help you tackle everything from outdated kitchens to boring bathrooms. Let’s explore how small changes can make the biggest impact in your home.
Budget-Friendly Kitchen Transformations
1. Paint Your Kitchen Cabinets for an Instant Facelift
Kitchen cabinet painting might be the most cost-effective way to completely transform your cooking space. Instead of spending thousands on new cabinetry, a few cans of quality paint can create a completely different aesthetic. Choose classic white for a timeless look, or go bold with navy blue or forest green for personality.
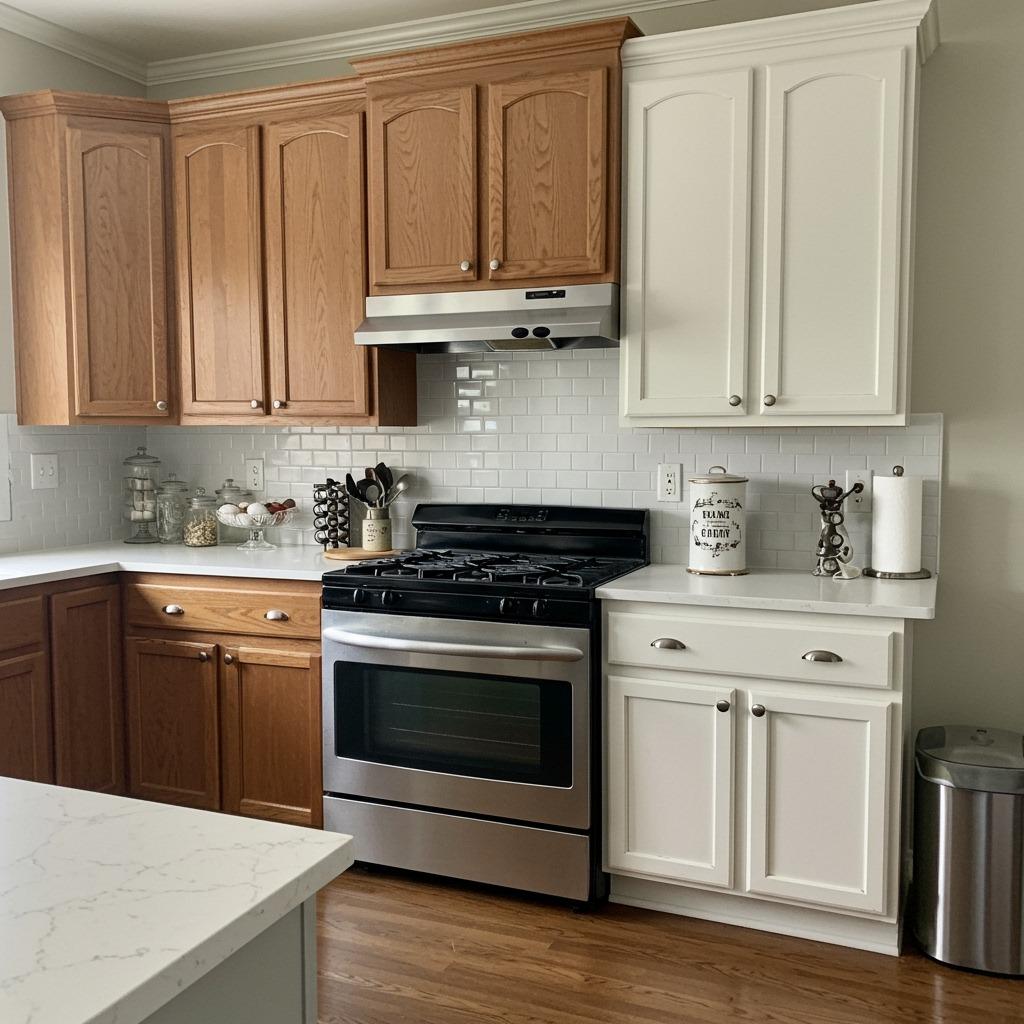
The key is proper preparation – clean thoroughly, sand lightly, and use a high-quality primer designed for kitchen surfaces. This project typically takes a weekend but delivers results that look professionally done. You’ll save around 80% compared to cabinet replacement while getting that custom kitchen feel.
Don’t forget the hardware! Swapping out old pulls and knobs for modern alternatives completes the transformation. Brass and black finishes are particularly popular right now and work with most color schemes.
2. Install a Subway Tile Backsplash
A subway tile backsplash adds instant sophistication to any kitchen and dining area without requiring advanced tiling skills. The classic 3×6 inch format is forgiving for beginners, and the clean lines work with virtually any design style from farmhouse to modern.
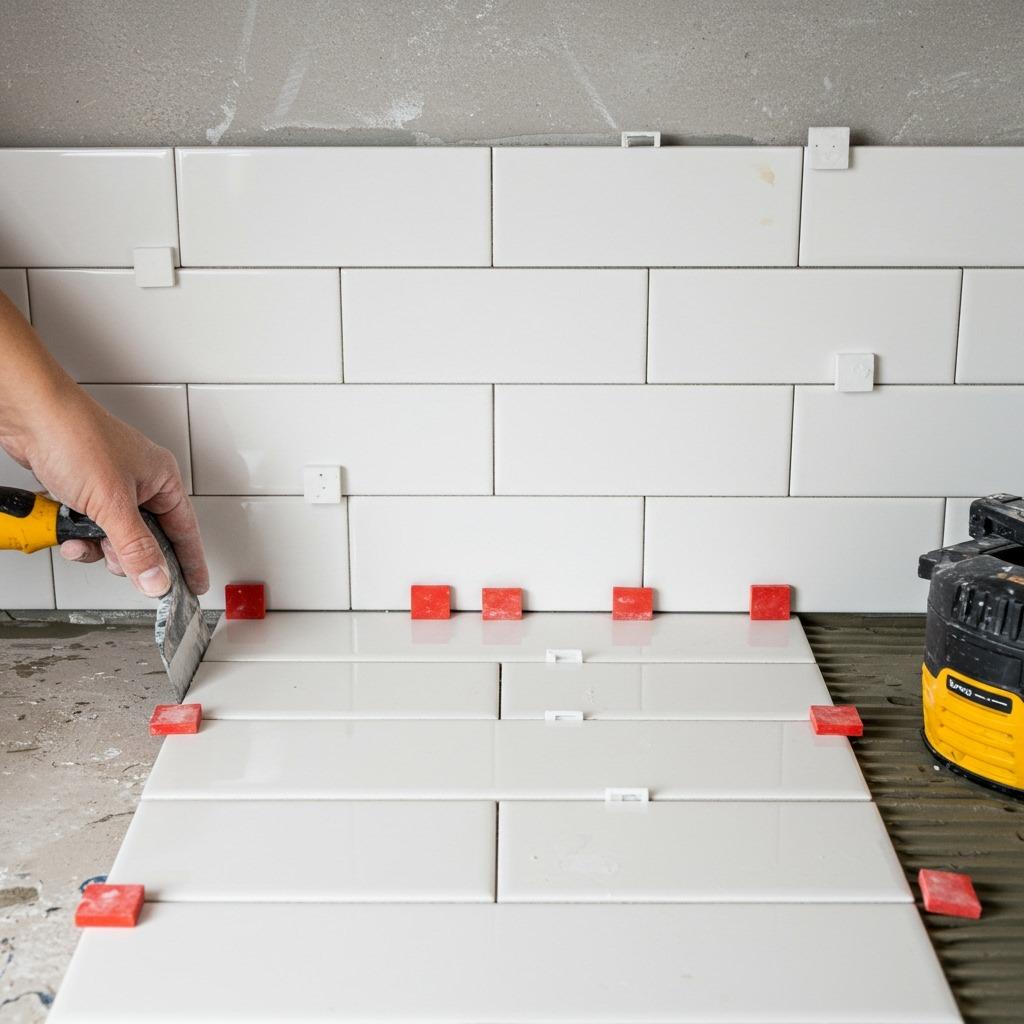
Start with proper wall preparation and use a tile leveling system to ensure straight lines. White subway tiles remain the most versatile choice, but colored versions can add personality. Consider different laying patterns like herringbone or vertical stack for visual interest.
The project typically costs under $300 for materials and can be completed over a weekend. You’ll need basic tools like a tile cutter, trowel, and grout float, which you can rent if you don’t own them.
3. Create Open Shelving from Closed Cabinets
Converting some upper cabinets to open shelving creates an airy feeling and provides an opportunity to display beautiful dishes or plants. This project works especially well in smaller kitchens where closed cabinets can feel overwhelming.
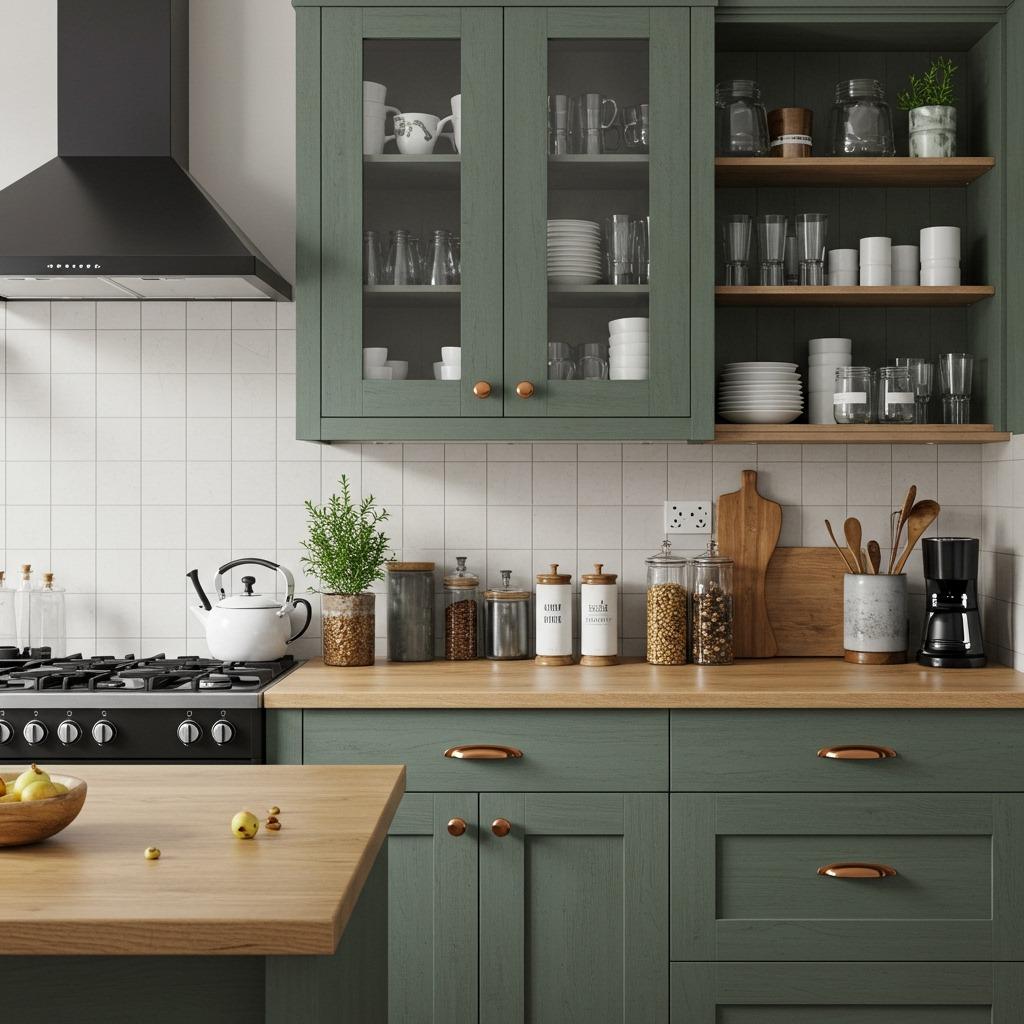
Simply remove the cabinet doors and sand any rough edges smooth. Paint the interior to match your walls or create contrast with a bold color. Add under-cabinet lighting to highlight your displayed items and create ambiance.
This budget home renovation approach costs almost nothing but requires careful curation of what you display. Keep everyday items organized and mix functional pieces with decorative elements for the best visual impact.
Living Room DIY Remodeling Projects
4. Build a Statement Accent Wall
An accent wall can completely change the feel of your living room without touching the other three walls. Board and batten, shiplap, or even a bold paint color can create dramatic focal points that anchor your furniture arrangement.

Board and batten wainscoting adds architectural interest and works particularly well behind seating areas. The materials are inexpensive – just MDF boards, wood glue, and paint. Measure carefully and use a level to ensure professional-looking results.
For renters, consider removable wallpaper or peel-and-stick wood planks that create similar visual impact without permanent changes. These options have improved dramatically in recent years and offer countless design possibilities.
5. Install Crown Molding and Baseboards
Nothing elevates a room quite like proper trim work. Crown molding and updated baseboards add architectural character that makes any space feel more expensive and finished.
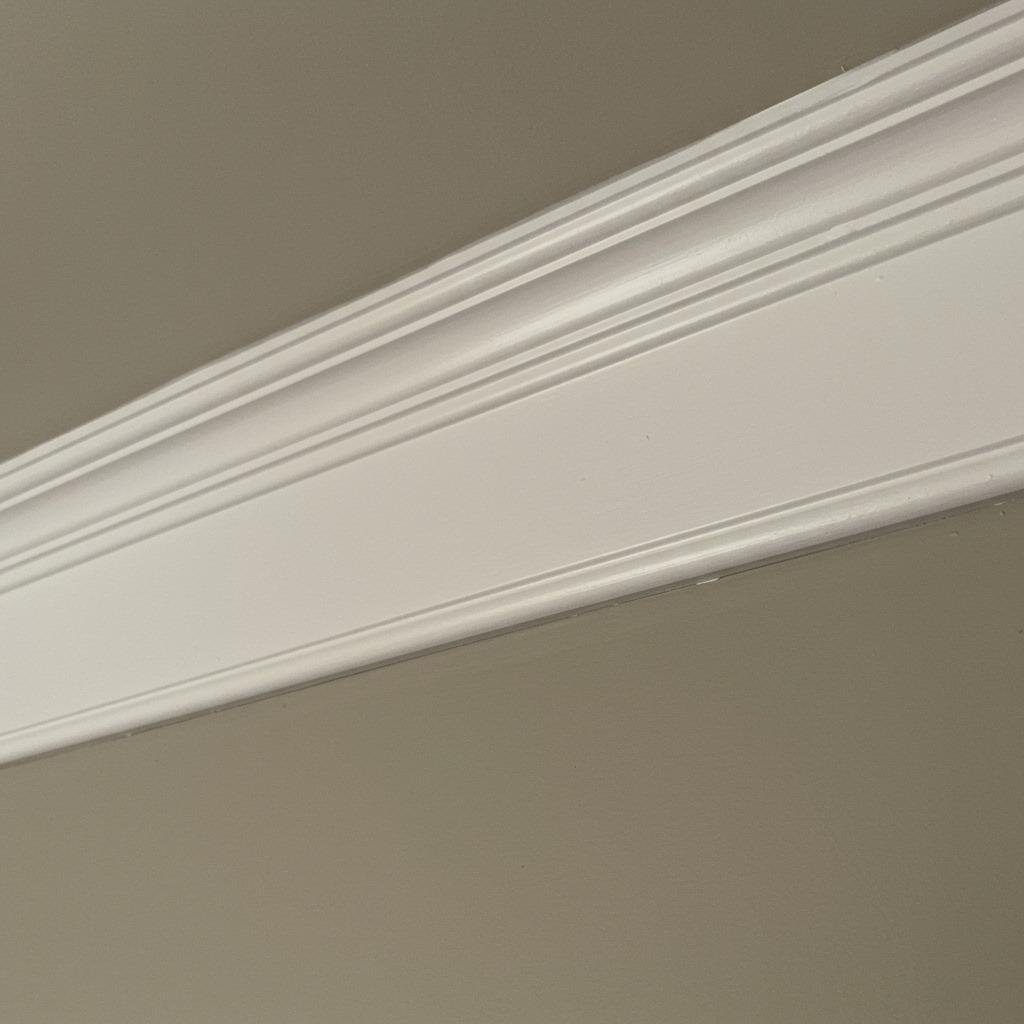
Start with pre-primed MDF molding for easier installation and painting. A compound miter saw makes clean cuts, but many home stores will cut pieces to your measurements. The key is accurate measuring and coping joints for inside corners.
This project requires patience but transforms builder-grade rooms into custom-feeling spaces. Paint everything the same color as your walls for a seamless look, or use crisp white for traditional contrast.
6. Create Built-in Shelving with IKEA Hacks
Built-in bookcases and entertainment centers look custom but can be achieved using IKEA BILLY bookcases and some trim work. This approach saves thousands compared to custom cabinetry while providing exactly the storage and display space you need.
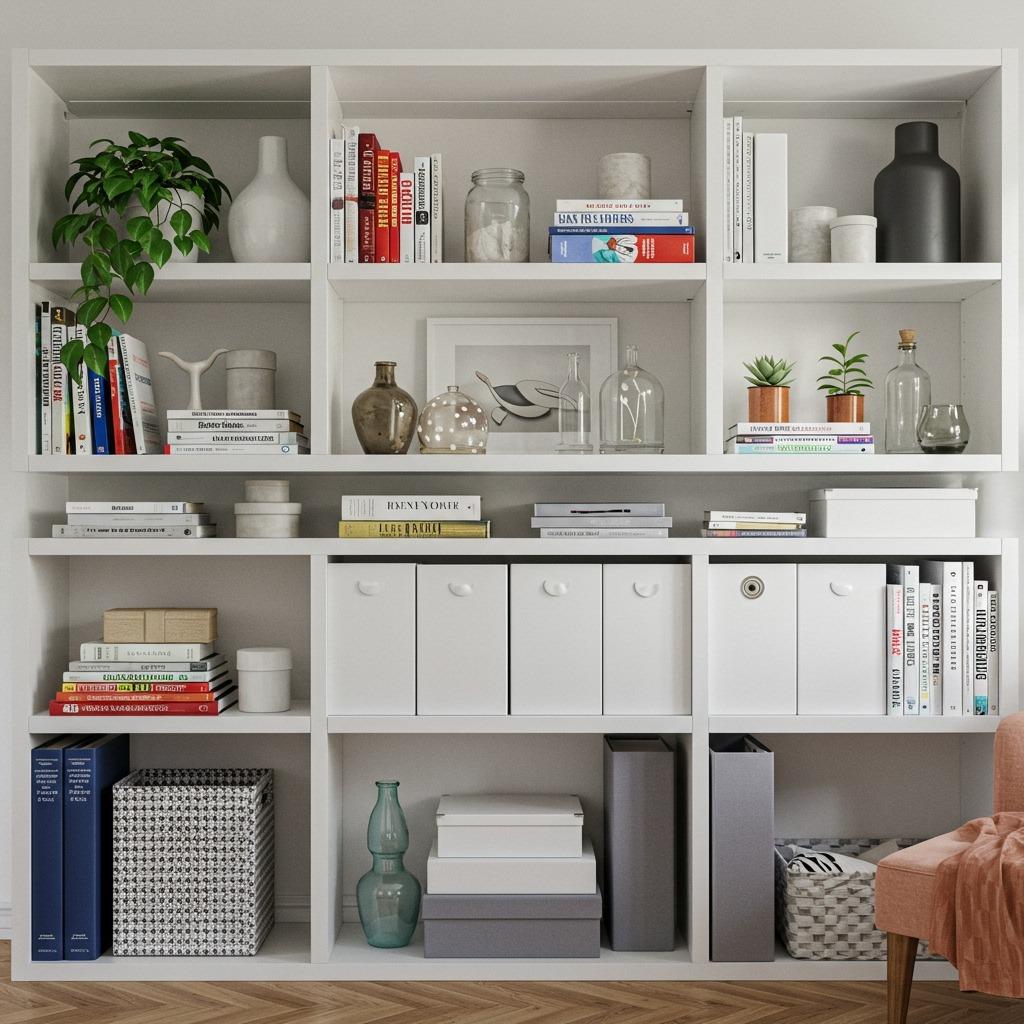
Secure multiple units together, add a plywood top, and finish with trim pieces to hide the seams. Paint everything to match your walls for that true built-in appearance. The result looks completely custom at a fraction of the cost.
Consider adding LED strip lighting inside the shelves to highlight books and decorative objects. This detail really sells the custom look and creates beautiful ambient lighting in the evening.
Easy Home Upgrades for Bedrooms
7. Design a DIY Headboard Wall
A dramatic headboard wall can transform your bedroom into a luxurious retreat. Whether you choose wood slats, upholstered panels, or a painted design, this project creates instant focal point and personality.
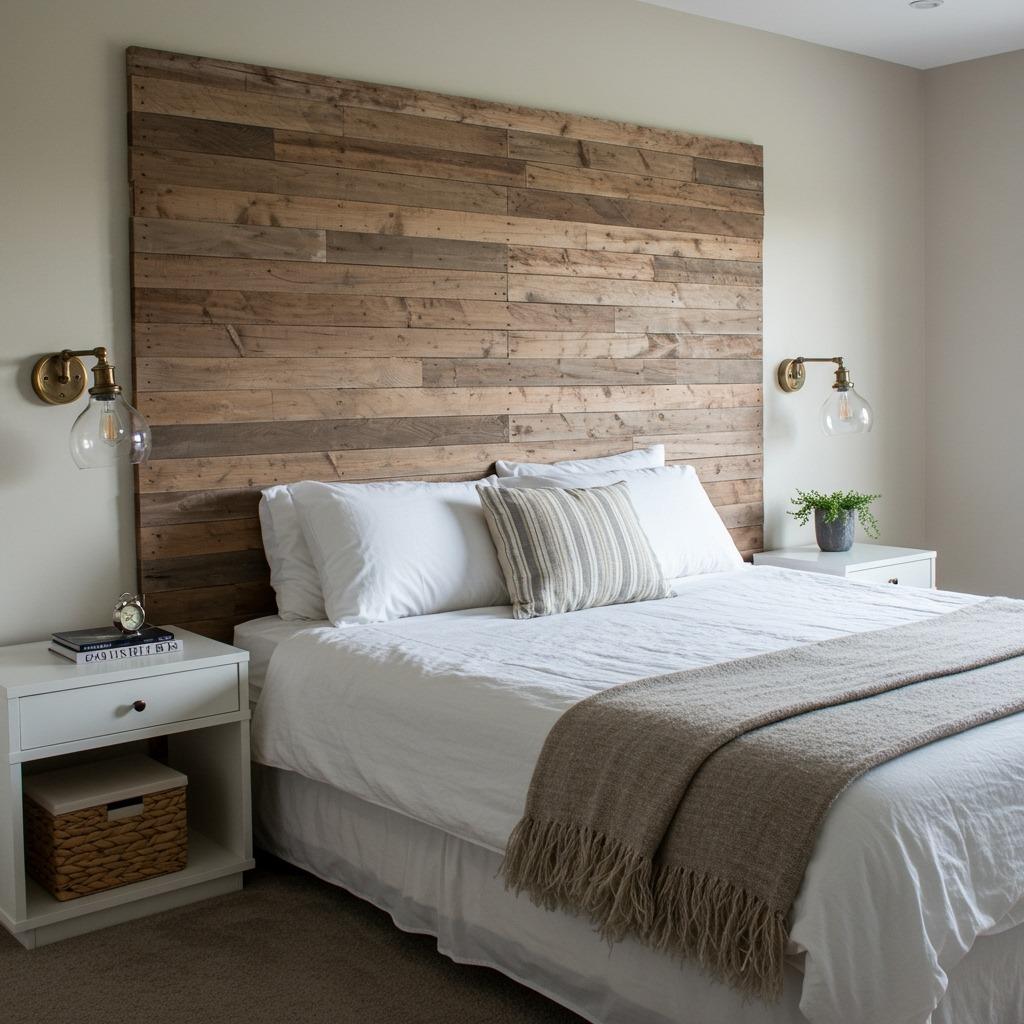
Wood slat walls are particularly popular and relatively simple to install. Use varying widths of wood for visual interest, or keep everything uniform for a cleaner look. Vertical installation makes ceilings appear higher, while horizontal slats create width.
For upholstered headboards, batting and fabric stapled to plywood creates professional results. Choose performance fabrics if you have pets or children, and consider removable covers for easy cleaning.
8. Install Floating Nightstands
Floating nightstands save floor space and create a modern, clean aesthetic in bedrooms. They’re particularly useful in smaller rooms where traditional nightstands might feel overwhelming or block walking paths.
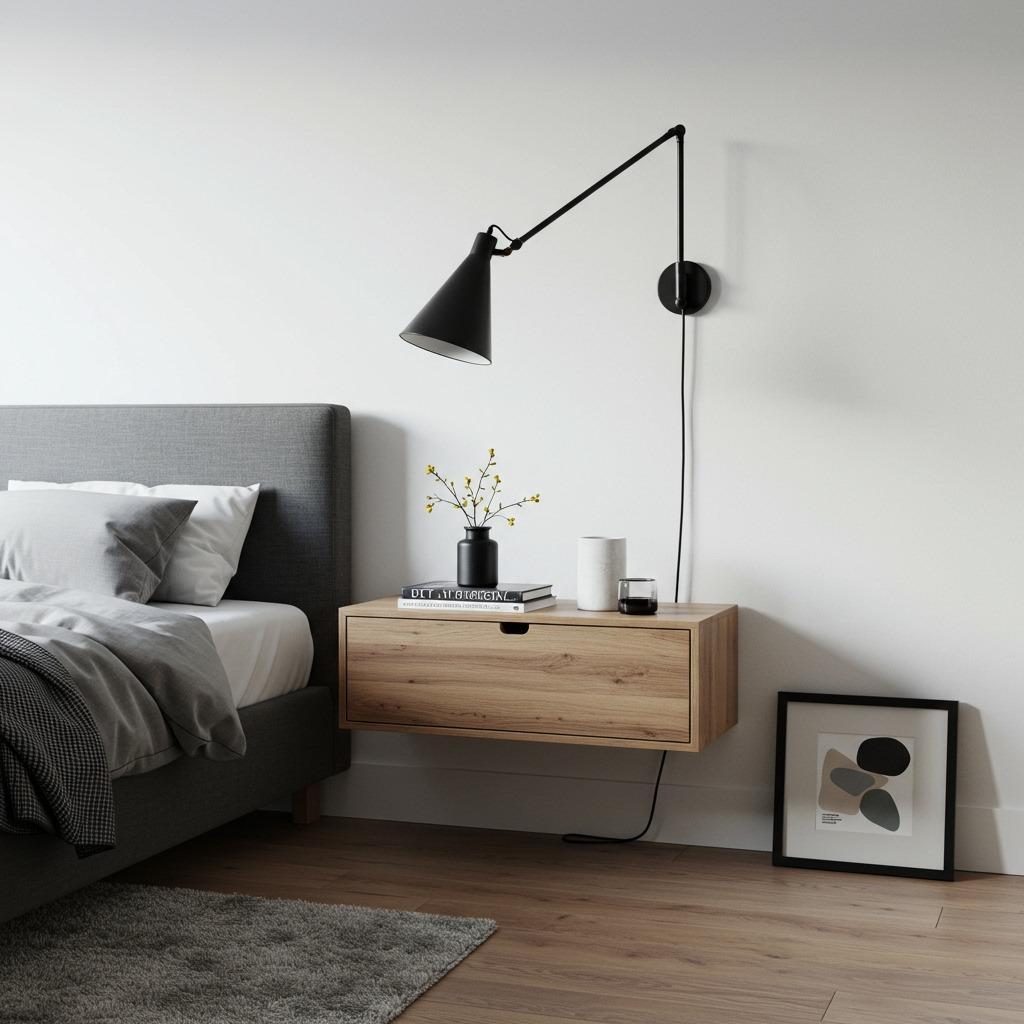
Build simple boxes from plywood and mount them securely to wall studs. Add interior lighting or charging stations for modern functionality. The floating effect makes rooms appear larger and easier to clean underneath.
Paint them to match your walls for seamless integration, or choose contrasting colors to make them pop as design features. Include hidden storage compartments for bedtime essentials.
9. Create a Cozy Reading Nook
Transform an unused corner into a cozy reading retreat with built-in seating and surrounding shelves. This project adds both functionality and charm while utilizing often-wasted space.

Build a simple bench frame and add comfortable cushioning and throw pillows. Surround the area with floor-to-ceiling shelving for book storage and display space. Good lighting is crucial – add both task lighting for reading and ambient lighting for atmosphere.
Consider adding electrical outlets to the area for device charging or plug-in lighting options. This detail makes the space more functional for modern living while maintaining its cozy character.
Bathroom DIY Renovation Ideas
10. Update Your Vanity with Paint and New Hardware
Bathroom vanity makeovers deliver huge visual impact for minimal investment. A dated oak vanity can become a modern showpiece with the right paint color and contemporary hardware.

Clean and lightly sand the existing finish before applying primer designed for bathroom humidity. Choose semi-gloss or satin paint finishes that can withstand moisture and frequent cleaning. Dark colors like navy or black create sophisticated looks, while whites and grays offer timeless appeal.
Upgrade the countertop too if budget allows. Quartz remnants or butcher block can completely change the vanity’s personality. Don’t forget to seal wood countertops properly for bathroom use.
11. Install a Tile Floor Over Existing Flooring
Luxury vinyl tile (LVT) can transform outdated bathroom floors without the mess and expense of removing existing flooring. Modern LVT looks incredibly realistic and handles bathroom moisture better than many traditional materials.
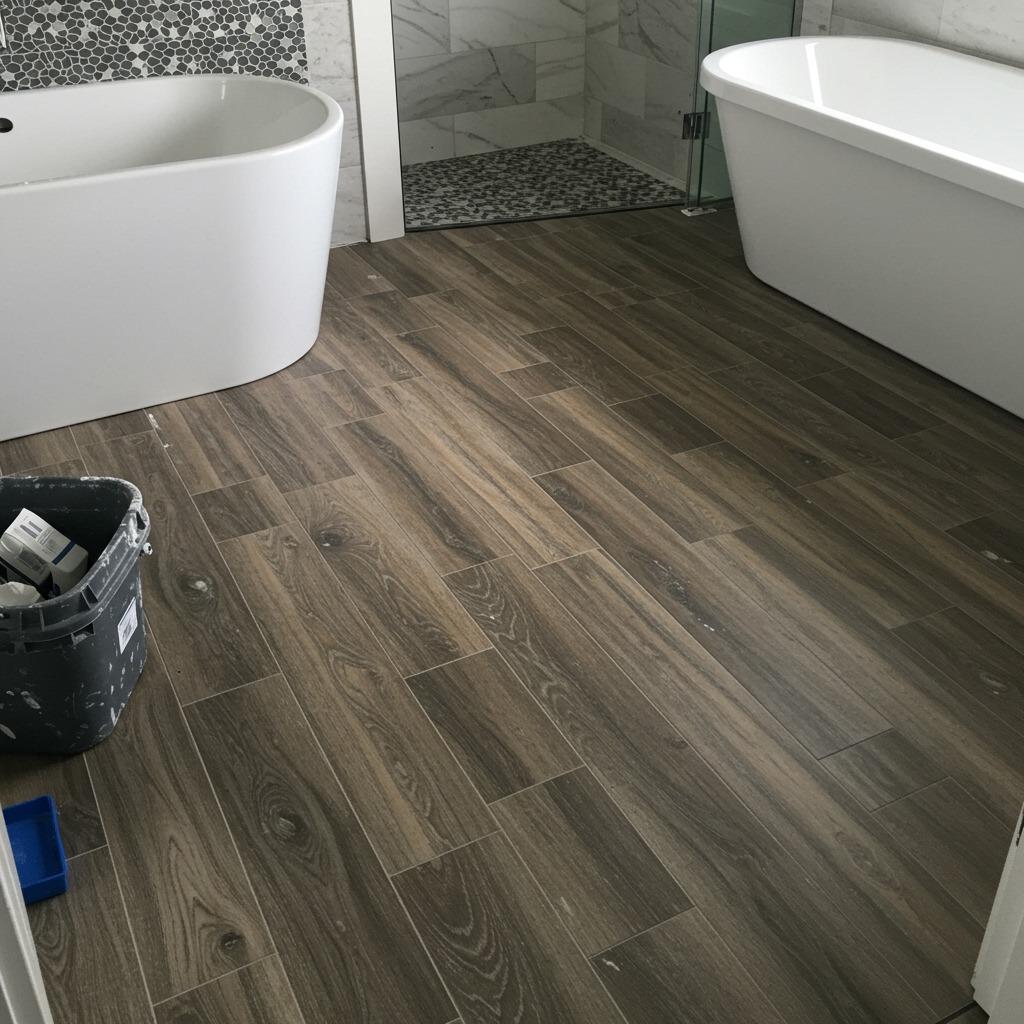
Choose products specifically designed for floating installation over existing floors. This approach works over most surfaces including old vinyl, ceramic tile, or even concrete. The key is ensuring the existing floor is level and secure.
Waterproof underlayment adds extra protection and comfort underfoot. This project can typically be completed in a weekend and immediately transforms the entire bathroom’s appearance.
12. Create a Spa-Like Shower Experience
Transform your basic shower into a spa-like retreat with multiple showerheads, built-in niches, and thoughtful lighting. These upgrades create luxury hotel vibes without complete bathroom renovation.

Add a rainfall showerhead and handheld combo for versatility. Install built-in soap and shampoo niches during any tile work to eliminate cluttered shower caddies. Consider adding a small window or skylight if possible for natural light.
LED strip lighting behind floating shelves creates beautiful ambient lighting for evening showers. Choose warm color temperatures that feel relaxing rather than clinical white light.
Creative Storage Solutions
13. Build Under-Stair Storage
The space under staircases offers tremendous storage potential that’s often underutilized. Custom-built drawers, cabinets, or even a reading nook can transform this awkward space into valuable real estate.
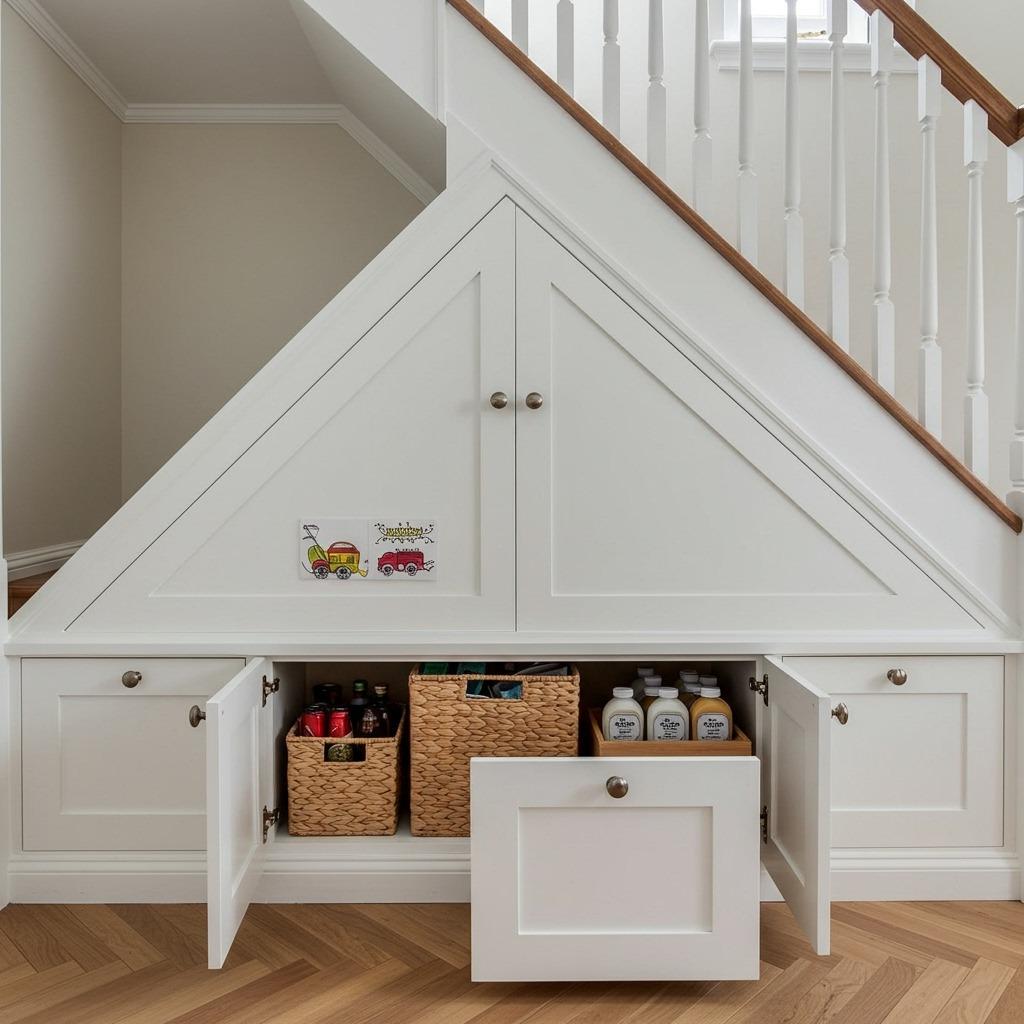
Design storage to fit your specific needs – deep drawers for bulky items, wine storage, or even a compact home office. The key is maximizing every inch while maintaining easy access to stored items.
Consider adding electrical outlets and lighting to make the space more functional. This hidden storage can eliminate clutter from other areas of your home while utilizing otherwise wasted square footage.
14. Install Floor-to-Ceiling Built-ins
Floor-to-ceiling storage maximizes vertical space and creates impressive architectural features. Whether in living rooms, bedrooms, or home offices, built-ins provide enormous storage capacity while looking completely custom.
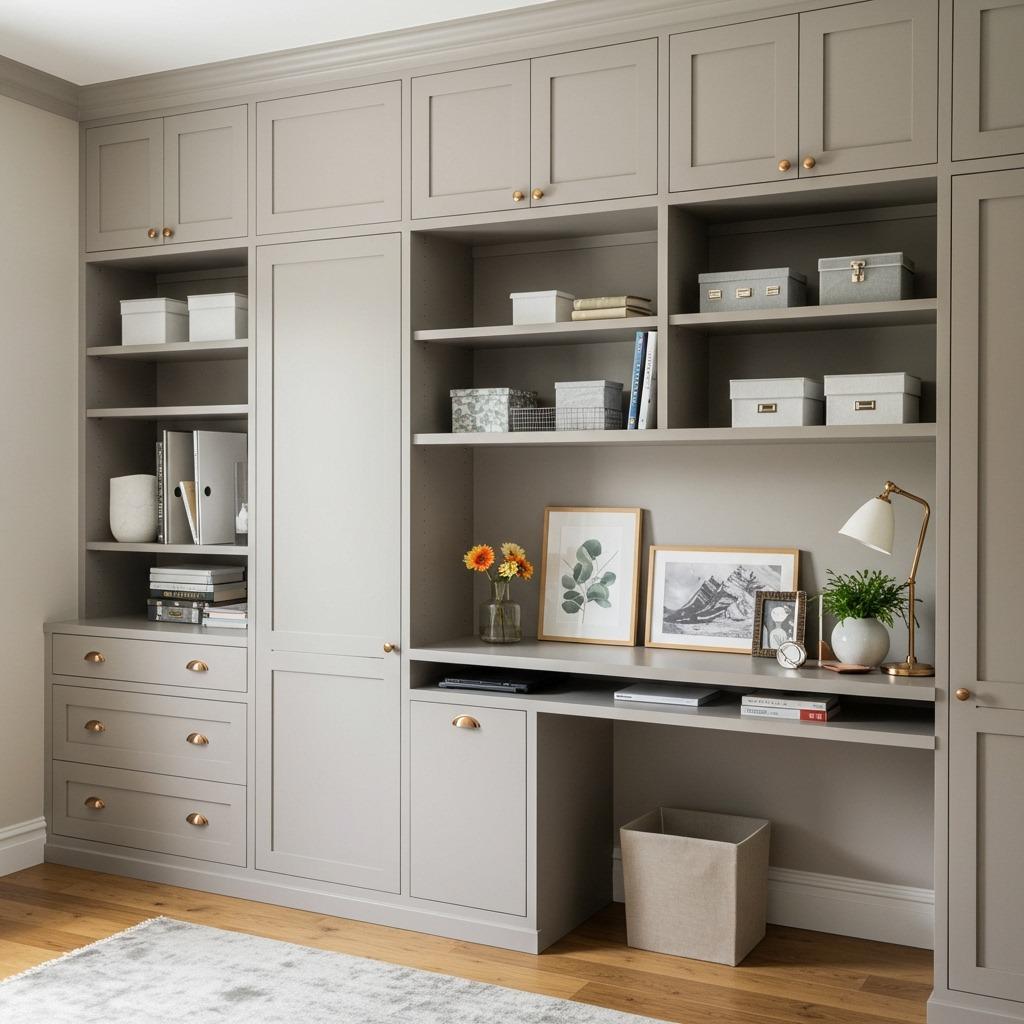
Plan the layout carefully to include a mix of open display space and closed storage for less attractive items. Include task lighting in work areas and ambient lighting to highlight decorative objects.
Use quality hardware and soft-close mechanisms for a premium feel. Paint everything to match surrounding walls for seamless integration, or choose contrasting colors to make the built-ins a focal point.
15. Create a Mudroom from Unused Space
Convert unused closets, hallways, or nooks into functional mudrooms that keep the rest of your home organized. Even small spaces can accommodate hooks, benches, and storage cubbies for everyday essentials.
Install sturdy hooks at varying heights for different family members. Add a bench with storage underneath for shoes and bags. Consider adding a mirror and small shelf for last-minute appearance checks.
Good lighting and ventilation are important in mudroom spaces. Add outlets for device charging stations and consider including a small hamper for dirty sports equipment or work clothes.
Outdoor Living Enhancements
16. Build a Deck or Patio Extension
Expanding your outdoor living space creates additional entertaining area and increases your home’s value. Whether extending an existing deck or creating a new patio, this project significantly improves your home’s functionality.
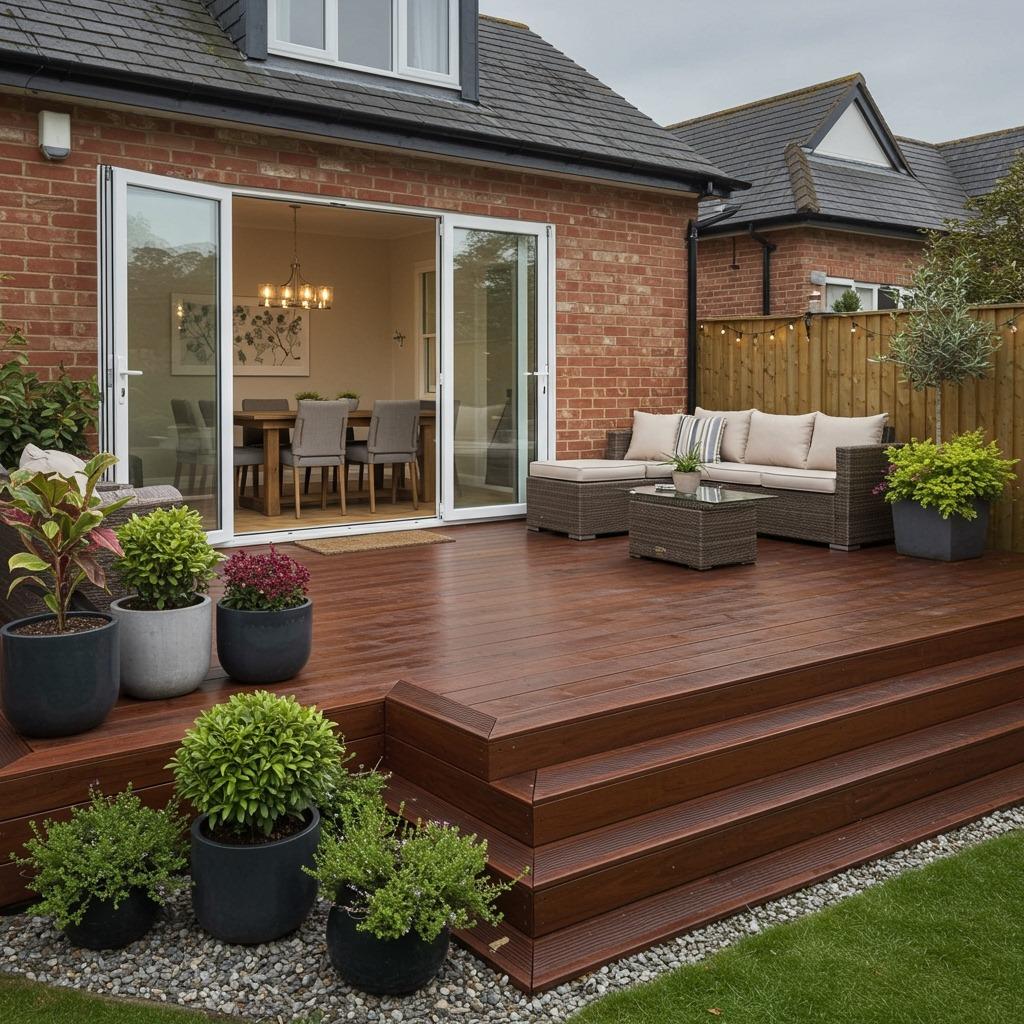
Consider composite decking materials for lower maintenance, or choose pressure-treated lumber for budget-friendly options. Proper foundation work is crucial for longevity, so don’t skip important structural elements.
Plan for electrical outlets, lighting, and possibly plumbing for outdoor kitchens or bars. These infrastructure additions during initial construction save money compared to retrofitting later. Check out more home improvement ideas for additional outdoor inspiration.
17. Design an Outdoor Kitchen Area
Outdoor kitchens extend your living space and create perfect entertaining environments. Even basic setups with a grill, prep area, and storage transform how you use outdoor spaces.
Start with basic infrastructure – electrical, plumbing, and gas lines if needed. Build permanent countertops using concrete, stone, or tile that can withstand weather exposure. Include storage for grilling tools and outdoor dinnerware.
Consider adding a small refrigerator, sink, or even pizza oven for complete outdoor cooking capabilities. Overhead structures provide weather protection and mounting points for lighting and fans.
18. Install Garden Features and Landscaping
Strategic landscaping and garden features can completely transform your home’s curb appeal and outdoor enjoyment. Focus on projects that provide both beauty and functionality.

Raised garden beds are perfect DIY projects that improve growing conditions while adding visual structure to yards. Use cedar or composite lumber for longevity, and fill with quality soil for healthy plants. Visit our garden and nursery ideas section for more outdoor inspiration.
Add pathway lighting and irrigation systems during landscaping projects. These infrastructure improvements make outdoor spaces more usable and maintainable long-term.
19. Create Outdoor Entertainment Zones
Design specific outdoor areas for different activities – dining, lounging, cooking, and playing. This zoning approach makes yards feel larger and more functional for various family needs.
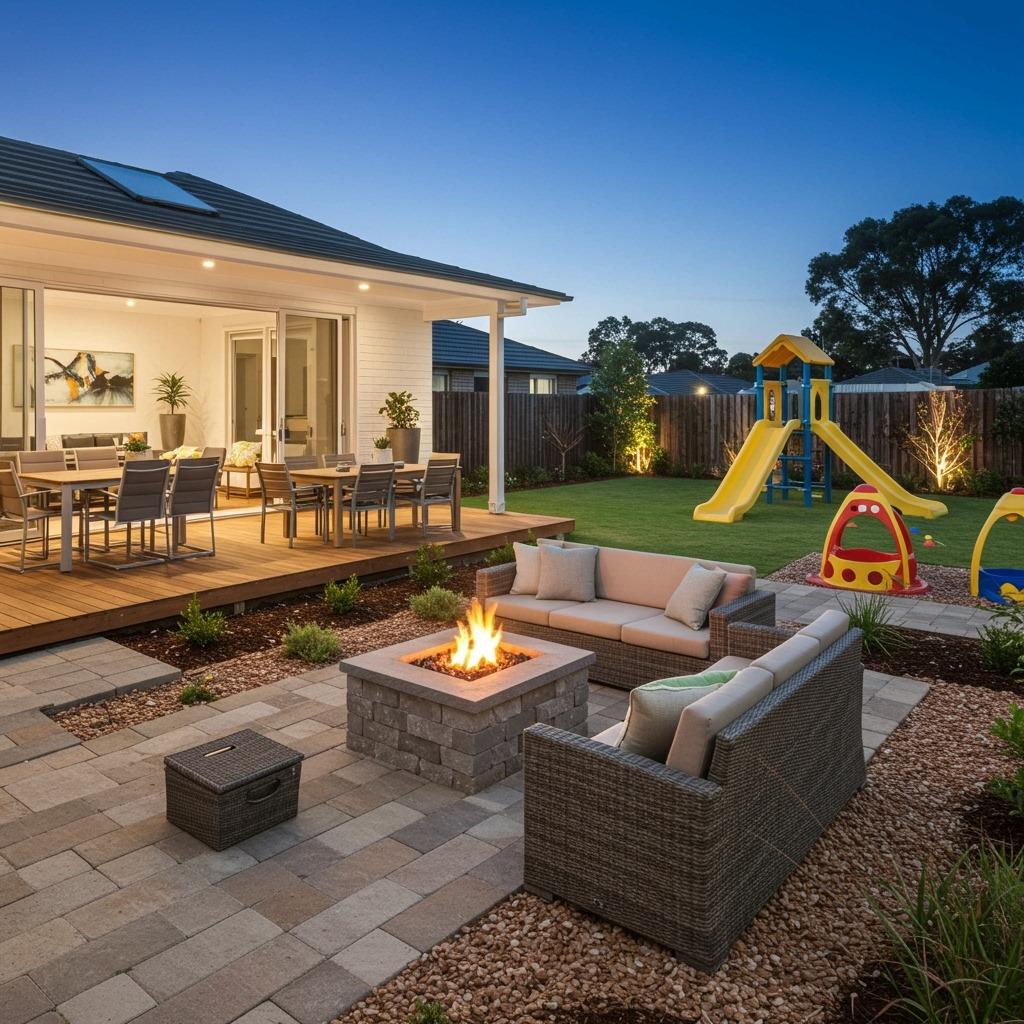
Use different flooring materials to define spaces – decking for dining, gravel for fire pits, and grass for play areas. Strategic placement of plants and structures creates natural boundaries between zones.
Consider seasonal use when planning outdoor spaces. Pergolas provide summer shade while fire pits extend usable seasons.
Final Thoughts on DIY Home Renovation Success
DIY home renovation ideas offer incredible opportunities to customize your space while staying within budget constraints. The key to successful projects lies in proper planning, realistic timeline expectations, and knowing when to tackle projects yourself versus hiring professionals for complex work.
Start with smaller projects to build confidence and skills before attempting major renovations. Many of these ideas can be completed over weekends, making them perfect for busy homeowners who want to improve their spaces gradually.
Remember that the best renovations solve real problems while reflecting your personal style. Whether you’re updating a single room or tackling multiple projects throughout your home, these creative solutions will help you achieve the transformation you’re dreaming about.
The most rewarding aspect of DIY renovation is creating spaces that truly feel like home. Each project you complete adds your personal touch while building valuable skills for future improvements. Your home becomes a reflection of your creativity, effort, and vision for comfortable living.
For more inspiring home transformation ideas, explore our complete collection at Adorable Home Ideas where you’ll find endless inspiration for creating your perfect space.


