Your basement doesn’t have to be that dark, forgotten corner of your home where holiday decorations go to collect dust. With some thoughtful planning and the right approach, you can transform it into a space that adds real value to your daily life. Whether you’re dreaming of a cozy family room, a practical home office, or even an extra bedroom, these basement remodeling tips will help you make the most of every square foot.
The beauty of basement renovations? You’re essentially adding living space without the expense of building an addition. Sure, there are challenges – moisture issues, low ceilings, awkward layouts – but none of them are insurmountable. The trick is knowing which battles to fight and which design choices will give you the biggest impact for your investment.
I’ve seen basements transform from creepy storage dungeons into some of the most beloved rooms in the house. The difference usually comes down to smart planning and understanding what works (and what doesn’t) in below-grade spaces. Let’s walk through the essential strategies that’ll help you create a basement you’ll actually want to use.
1. Test for Moisture Before Anything Else
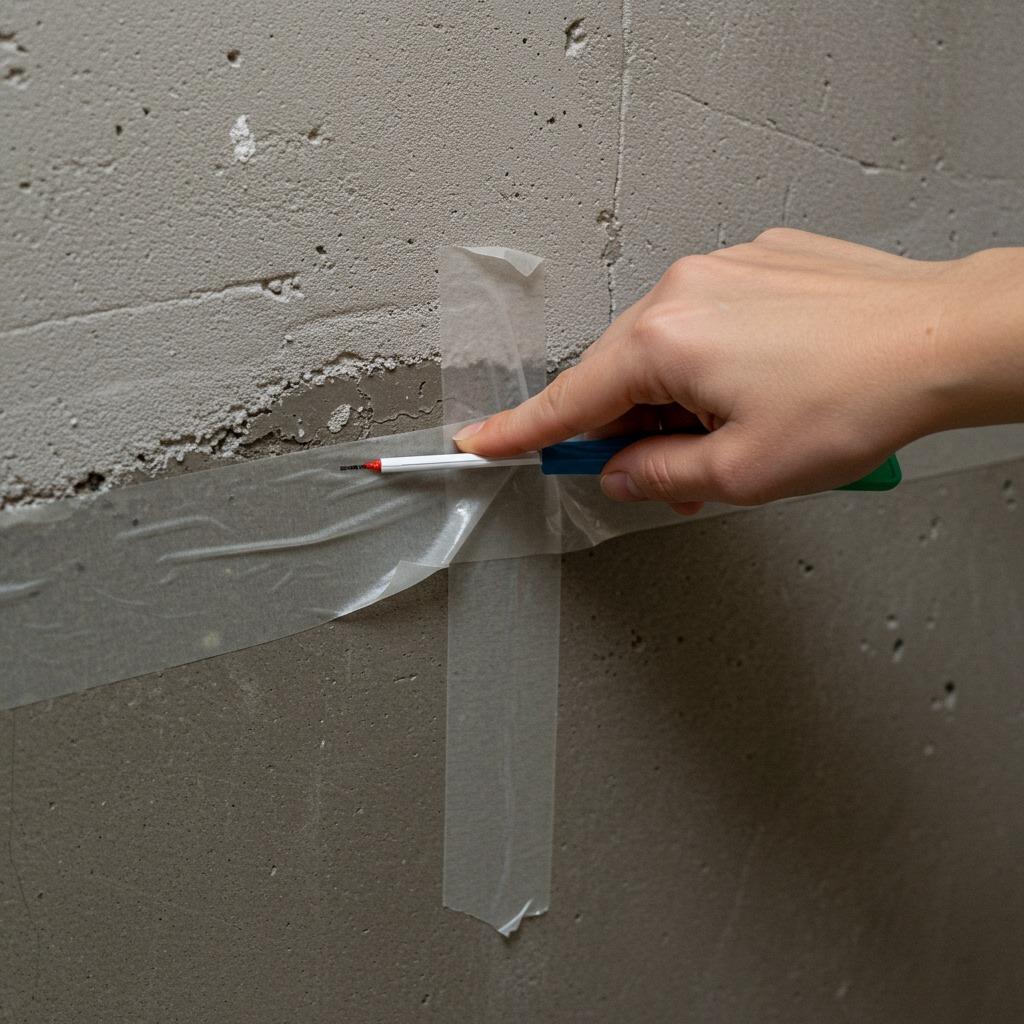
Before you get excited about paint colors or furniture layouts, you need to know if your basement has moisture problems. Tape a piece of plastic sheeting to the concrete floor and walls for 24-48 hours. If you see condensation underneath when you peel it off, you’ve got moisture seeping through the concrete that needs addressing first.
Skipping this step is probably the biggest mistake I see in basement renovations. You can install the most beautiful finishes imaginable, but if water finds its way in, you’ll be dealing with mold, warped flooring, and ruined drywall within months. It’s heartbreaking and expensive to fix.
Consider installing a dehumidifier as part of your permanent setup, especially in humid climates. Keeping humidity levels between 30-50% will protect your investment and make the space more comfortable. A damp basement never feels inviting, no matter how beautifully you decorate it.
2. Insulate Properly for Comfort and Efficiency
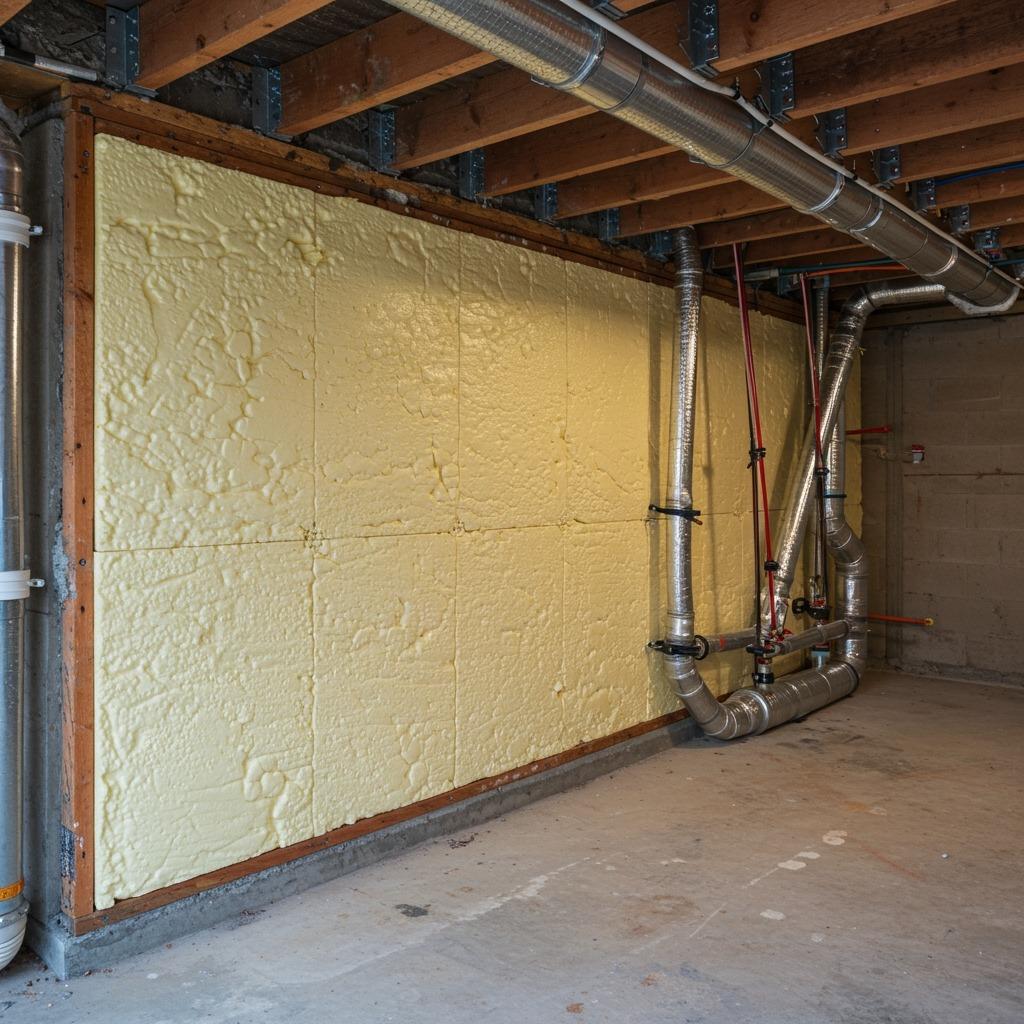
Basement walls lose heat quickly because they’re in direct contact with the cold ground. Adding proper insulation to your home improvement ideas list makes a huge difference in comfort and energy bills. Rigid foam insulation boards work particularly well for basement walls because they resist moisture better than traditional fiberglass.
Don’t forget about insulating your rim joists – those are the areas where your floor joists meet the foundation walls. They’re sneaky little energy vampires that let in drafts and make your basement feel colder than it should. Spray foam works great here because it seals gaps while insulating.
The ceiling is another consideration, though you’ll want to balance insulation with soundproofing needs. If you want to reduce noise transfer between floors, you might opt for sound-dampening insulation instead of (or in addition to) thermal insulation.
3. Maximize Natural Light However You Can
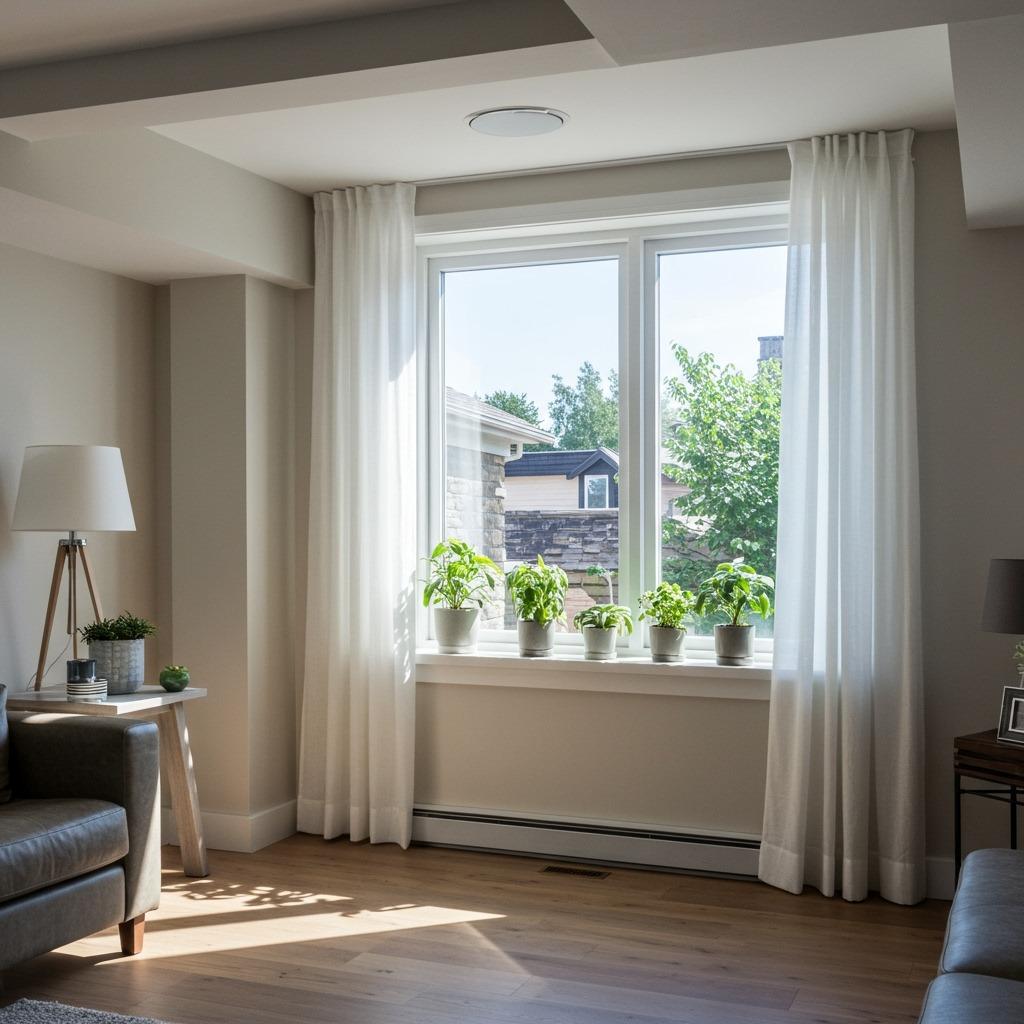
Basements are naturally darker, but that doesn’t mean yours has to feel like a cave. If you have existing windows, make the most of them by keeping window wells clean and painting them white to reflect more light inside. Even small windows can make a surprising difference when you optimize their light transmission.
Consider installing egress windows if your budget allows – they’re required by code if you’re creating a bedroom, and they dramatically improve the feel of any basement space. Yes, they involve cutting through your foundation, but the transformation is worth it. The room instantly feels less basement-y and more like actual living space.
Window wells with clear covers let in even more natural light while keeping out debris and water. Some people add decorative elements like river rocks or plants in the window well itself to make it feel more intentional and less utilitarian.
4. Paint Everything Light and Bright
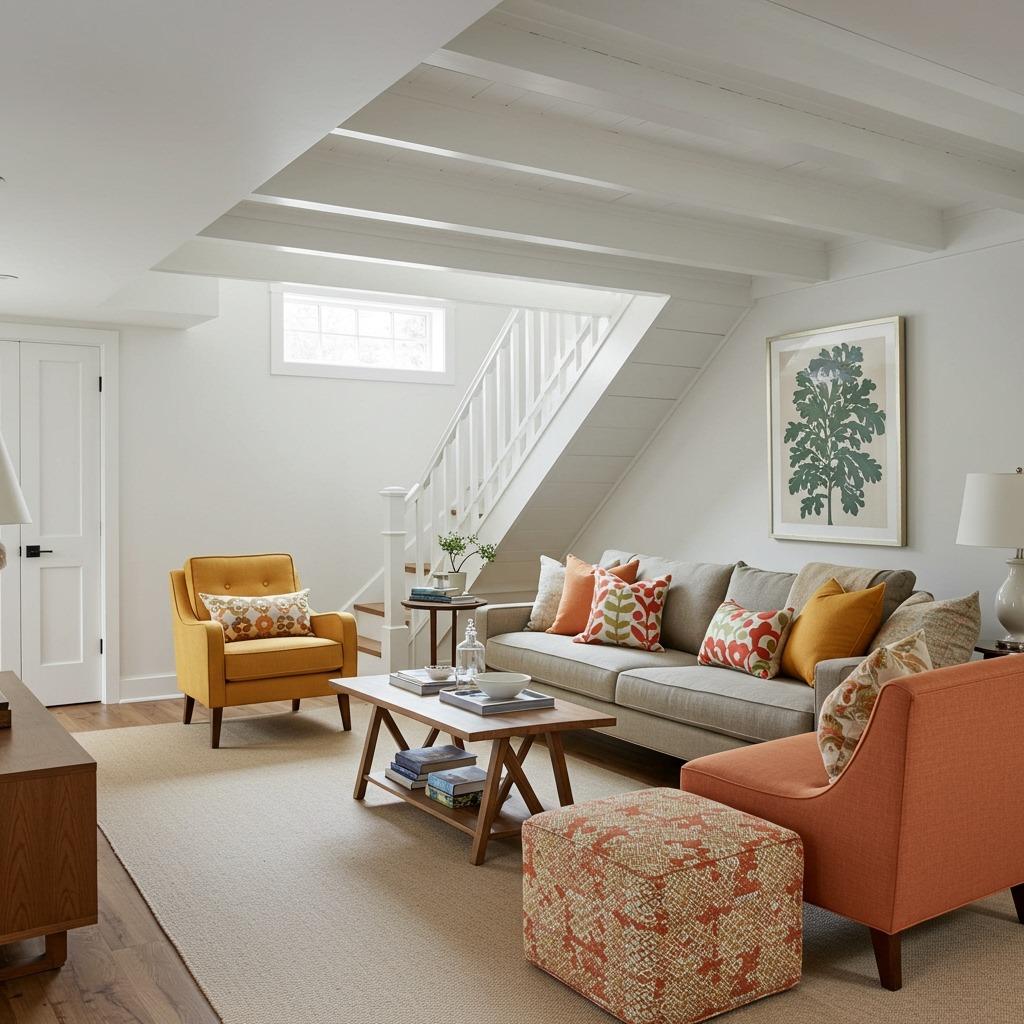
Dark colors might be trendy, but they’re working against you in a basement. Light, neutral walls reflect whatever light you do have and make the space feel larger and less claustrophobic. I’m talking soft whites, warm creams, light grays – colors that open up the room rather than close it in.
This advice extends to your ceiling too, especially if you’re dealing with exposed joists or ductwork. Painting everything the same light color creates visual continuity and actually makes low ceilings feel higher. It’s a trick that works surprisingly well and costs very little to implement.
If you’re worried about things looking too sterile, add warmth through your furniture, textiles, and accessories rather than wall color. A light backdrop lets you change your style easily without
repainting, which is especially nice if you’re creating a living room space that might evolve over time.
5. Address Low Ceilings Strategically
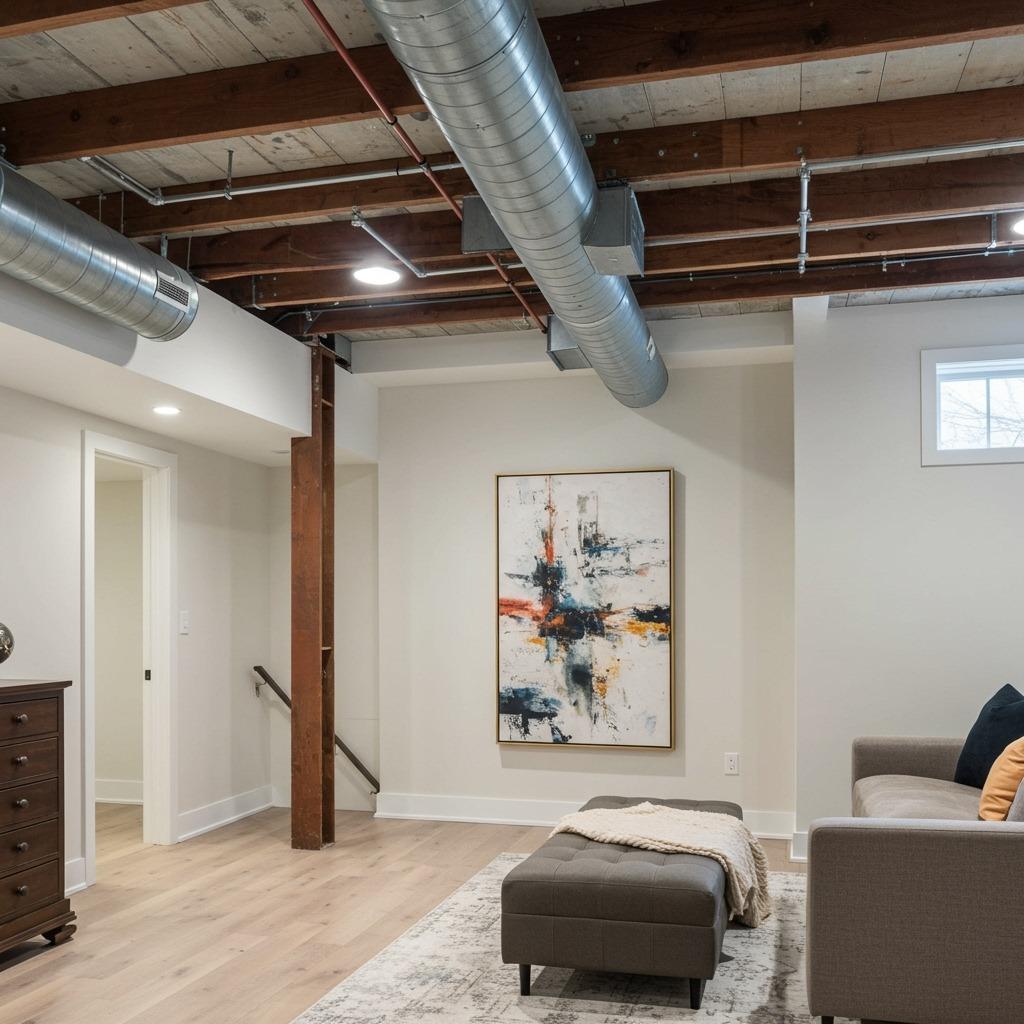
If you’re working with ceilings under 7 feet, you’ve got some decisions to make. Sometimes it’s worth it to dig down and lower the floor to gain ceiling height, especially if you’re planning significant renovations anyway. This is expensive and labor-intensive, but it completely changes how the space feels.
For less dramatic solutions, consider an exposed ceiling rather than dropping it further with drywall. Paint your joists, ductwork, and pipes a uniform color (usually white or black), and suddenly what was a liability becomes an industrial-chic design feature. This approach actually works beautifully in finished basement ideas that lean modern or contemporary.
Recessed lighting is your friend when dealing with low ceilings. It sits flush rather than hanging down, and strategically placed cans create layers of light that make the ceiling feel higher than it actually is.
6. Create Distinct Zones in Open Spaces
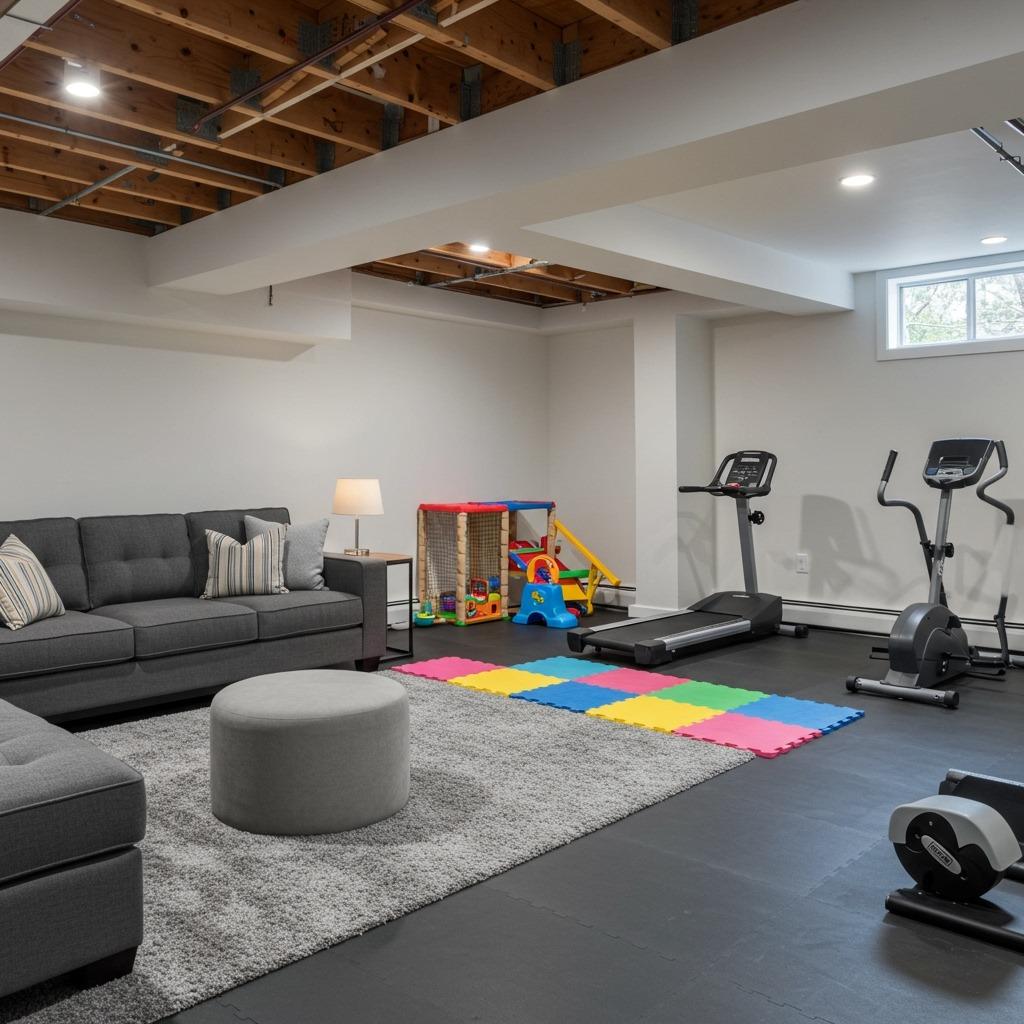
One advantage of basements is they’re often wide open, giving you flexibility in layout. But a big empty rectangle can feel awkward and purposeless. Breaking the space into zones – maybe a TV area, a play space, and a home gym – gives each section its own identity and makes the whole basement more functional.
You don’t need walls to define zones. Area rugs, furniture placement, different lighting schemes, and even paint color (yes, I said keep it light, but you can use different shades of light colors) all work to delineate spaces. A bookshelf perpendicular to the wall creates a natural divider without blocking light or making the space feel choppy.
Think about traffic flow as you plan your zones. You want clear pathways that make sense, not a maze where you’re constantly walking around furniture to get from the stairs to the bathroom. Good flow makes a space feel larger and more intentional.
7. Invest in Quality Flooring
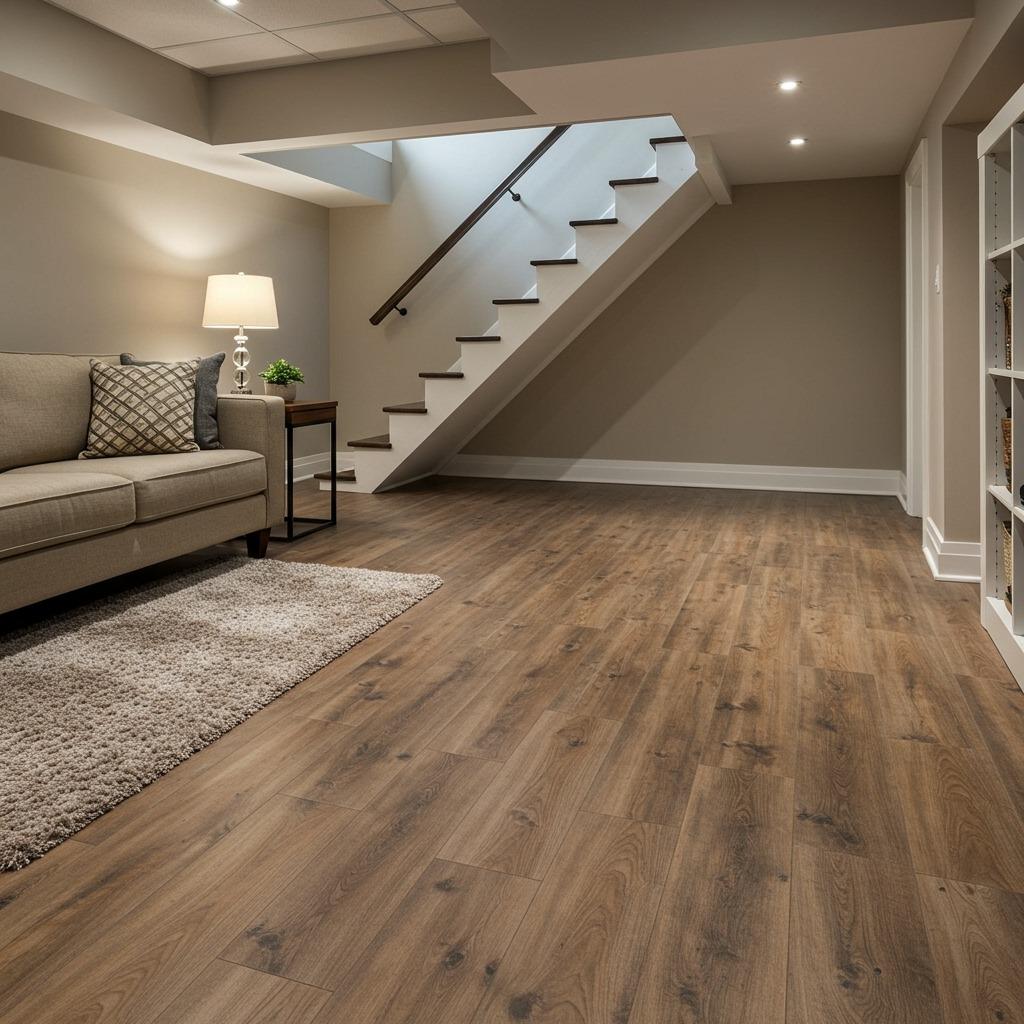
Your floor choice matters more in a basement than almost anywhere else because of moisture concerns and the fact that concrete is cold and unforgiving. Luxury vinyl plank (LVP) has become incredibly popular for basements because it’s waterproof, warm underfoot, and looks like real wood. It’s a smart choice for a basement remodel on a budget that doesn’t sacrifice style.
Carpet tiles are another clever option because if one section gets damaged or stained, you can replace just those tiles rather than the whole floor. They also add warmth and sound absorption, which makes basements feel cozier. Just make sure you’ve solved any moisture issues first.
Polished concrete has its fans too, especially for modern or industrial aesthetics. It’s durable and moisture isn’t a concern since it’s already concrete. Add area rugs for warmth in seating areas, and you’ve got a low-maintenance solution that looks intentional rather than unfinished.
8. Plan Your Lighting in Layers

Basements need more intentional lighting than other rooms since natural light is limited. Start with good general lighting – either recessed cans on a grid or flush-mount fixtures if your ceiling height allows. This is your base layer that makes the whole space functional and safe.
Add task lighting wherever you’ll be doing activities that need focused light – reading nooks, hobby areas, home office desks. Swing-arm wall lamps and directed spotlights work great here and don’t take up floor or surface space, which is helpful when you’re maximizing a smaller area.
Accent lighting is what transforms a basement from functional to actually inviting. LED strips under floating shelves, picture lights on artwork, even those trendy Edison bulb pendants over a bar area – these create ambiance and visual interest. Dimmer switches on everything give you control over the mood for different activities.
9. Include Adequate Storage Solutions
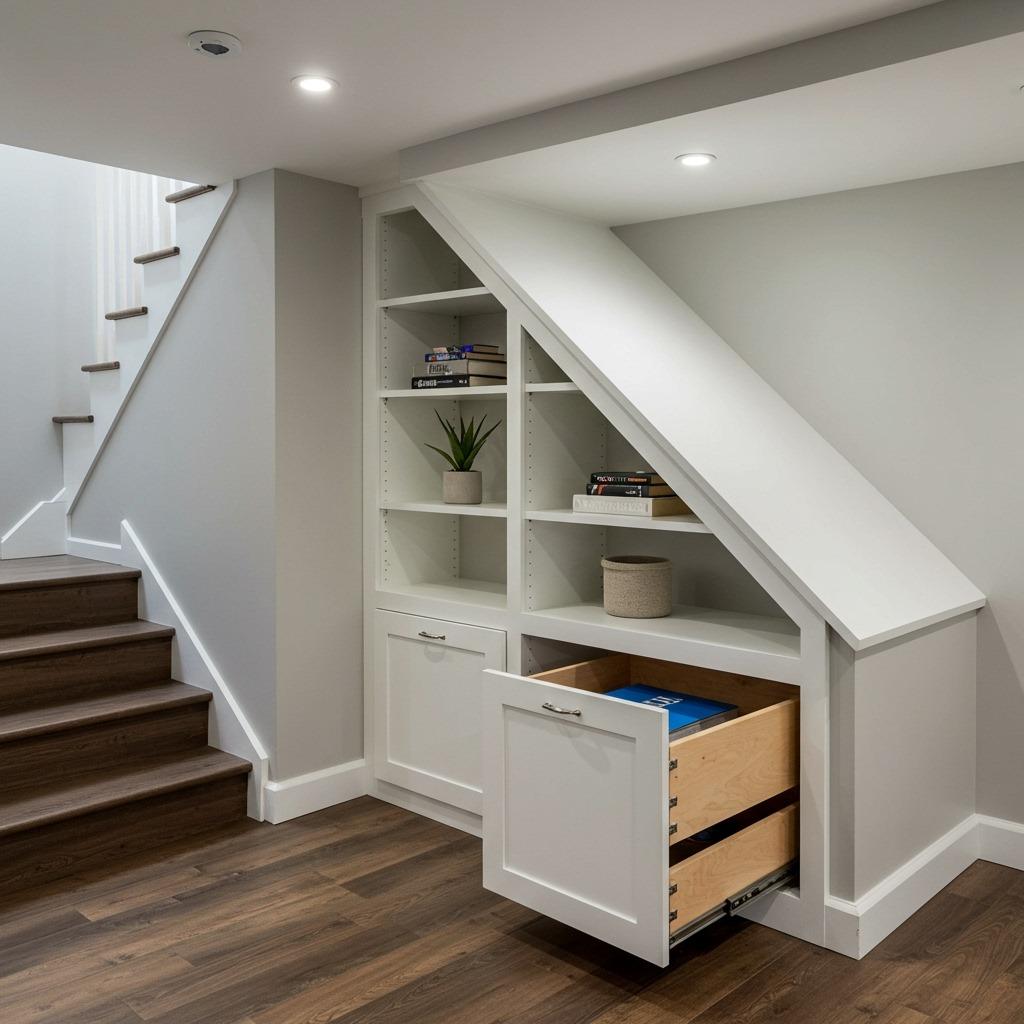
When you’re converting your basement from storage dungeon to living space, you still need somewhere to put all that stuff. Built-in storage solutions keep your finished space from getting cluttered while making the most of every inch, similar to strategies you’d use in small space renovation projects.
Under-stair storage is a natural fit that often goes unused. Whether you install pull-out drawers, create a closet, or build custom shelving into that awkward triangular space, you’re capturing square footage that would otherwise go to waste. It’s one of those basement remodeling tips that seems obvious once you think about it.
Wall-mounted cabinets and floating shelves keep floor space open while providing plenty of storage. This is especially important if you’re working with a smaller basement where every square foot of open floor makes the space feel larger.
10. Don’t Forget About Ventilation

Basements can get stuffy quickly without proper air circulation. If your HVAC system doesn’t adequately serve the basement, you might need to add supply and return vents to bring it into the system. This is especially important if you’re creating a bedroom or any space where people will spend extended time.
Ceiling fans help circulate air and make the space more comfortable without significantly increasing energy costs. They’re particularly useful if you’re working with a tight budget and can’t afford to expand your HVAC system right away. Just make sure you have adequate ceiling height – you don’t want people bumping their heads.
An air purifier can make a noticeable difference in how fresh your basement smells and feels. Basements naturally tend toward that musty smell even when they’re dry, and running a purifier helps eliminate odors and improve air quality.
11. Choose Moisture-Resistant Materials Throughout
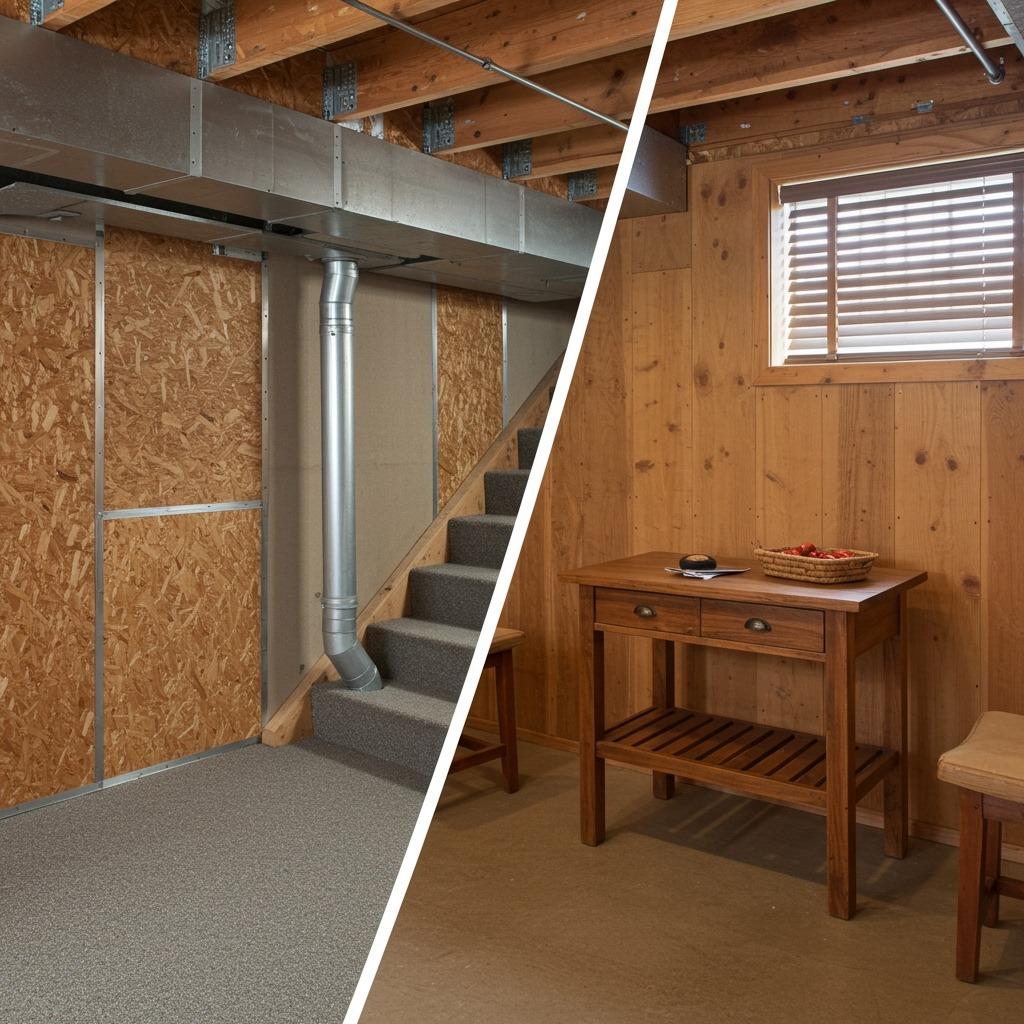
Even if your basement passes the moisture test, it’s still a good idea to choose materials designed to handle occasional dampness. Moisture-resistant drywall (often called green board or purple board) costs a bit more but provides insurance against humidity and minor moisture issues that might develop.
Avoid materials that are particularly vulnerable to moisture damage – solid wood furniture that can warp, paper-backed wallpaper that can peel and mold, fabric that will develop mildew. Metal, plastic, sealed wood, and synthetic fabrics are all smarter choices for basement living spaces.
This extends to your window treatments too. Skip the heavy drapes that will absorb moisture and opt for faux wood blinds, vinyl shades, or simple curtain panels in synthetic fabrics that can be easily washed if needed.
12. Create Emergency Egress Routes
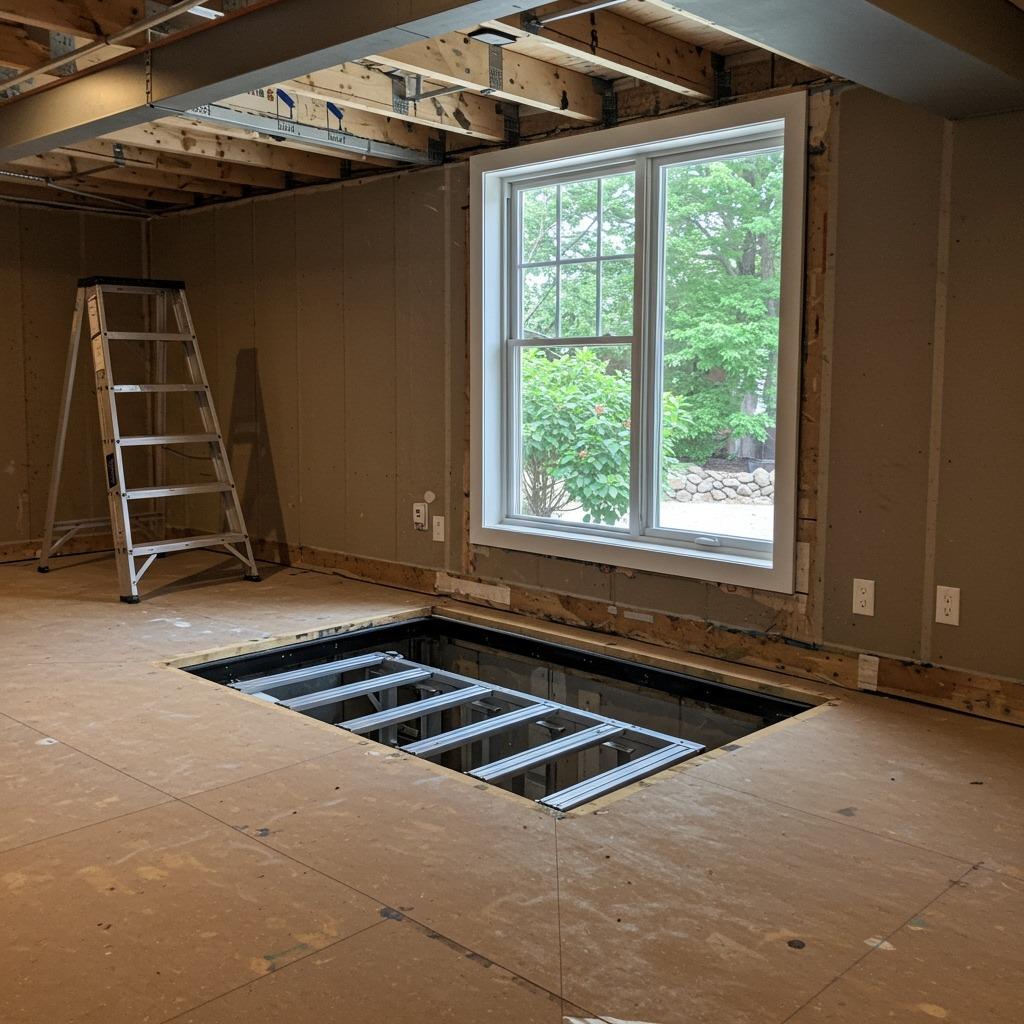
If anyone will be sleeping in your basement, building codes require proper emergency egress – typically a window large enough for a person to climb through or a door leading directly outside. Beyond code compliance, this is genuinely important for safety. You want people to have a way out in case stairs are blocked during an emergency.
If your basement doesn’t currently have adequate egress, this should be high on your priority list. It’s one of those basement remodeling tips that’s about safety first, with the aesthetic benefits as a nice bonus.
Even if you’re not creating a bedroom, thinking about emergency exits is smart. Make sure your stairway is clear and well-lit, with handrails that are secure. It’s not exciting, but it’s essential.
13. Soundproof Between Floors

One of the most common complaints about finished basements is that you can hear every footstep from the floor above. If you’re planning to use your basement as a media room, home office, or bedroom, soundproofing makes a huge difference in usability and comfort.
The most effective time to add soundproofing is before you install ceiling materials. Sound-dampening insulation between floor joists, resilient channels that decouple the ceiling from the joists, and multiple layers of drywall all contribute to a quieter space. Yes, it adds cost, but you’ll appreciate it every single day.
If full soundproofing isn’t in the budget, even adding thick area rugs upstairs in high-traffic areas helps. It’s not as effective as proper sound insulation, but it’s something, and every little bit makes the basement more pleasant to occupy.
14. Consider Built-In Entertainment Features
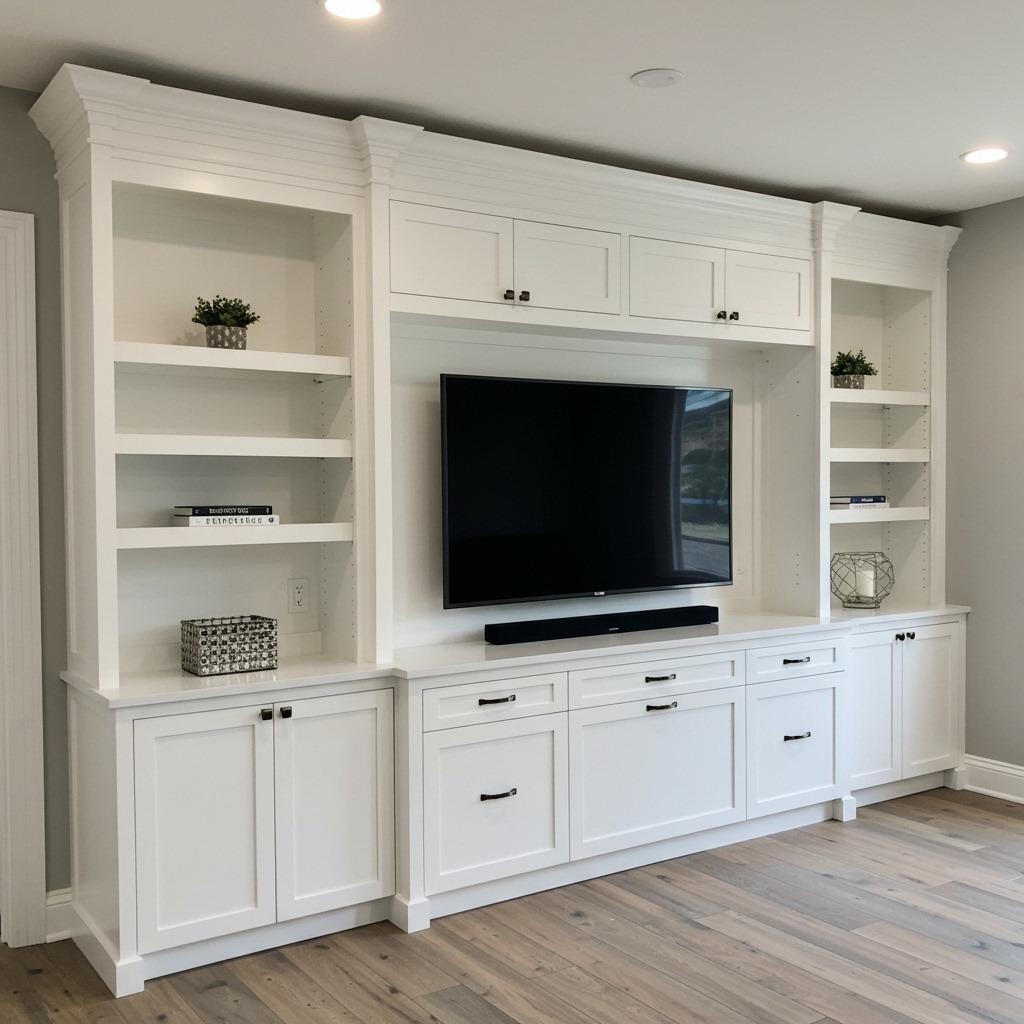
If you’re creating a family room or entertainment space, thinking about built-ins from the beginning results in a more polished look than furniture you buy later. A built-in media center with storage for equipment, games, and movies looks custom and expensive while actually being a relatively affordable DIY project.
Built-in seating, like a corner bench with storage underneath, maximizes space efficiency in ways that regular furniture can’t match. Add some cushions and throw pillows, and you’ve created cozy seating that doesn’t eat up floor space or block traffic flow.
A wet bar is a popular basement addition that increases both functionality and home value. It doesn’t have to be elaborate – even a simple setup with a mini fridge, small sink, and some shelving for glassware transforms your basement into a true entertaining space.
15. Embrace Open Shelving for Display and Storage
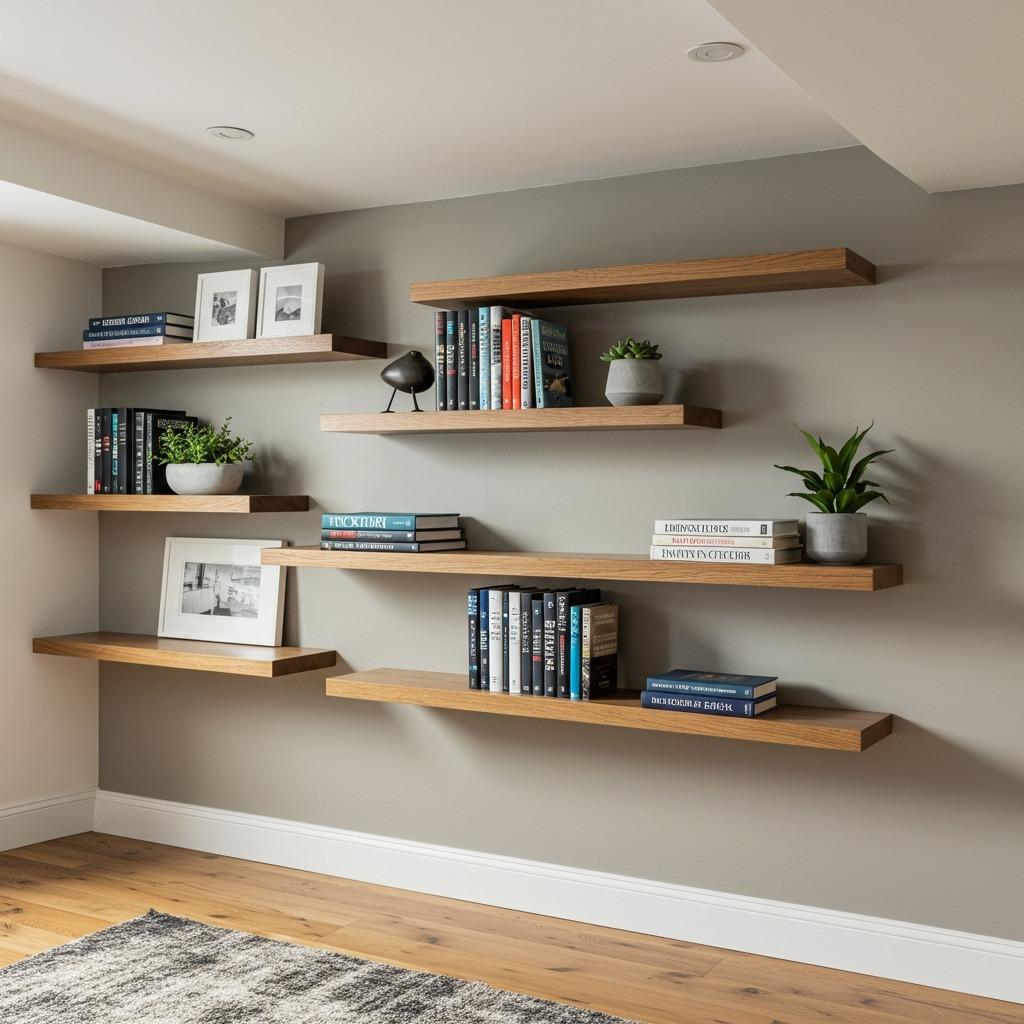
Open shelving makes basements feel less cave-like by keeping walls from feeling too solid and heavy. It’s also incredibly practical for storing and displaying books, games, hobby supplies, or decorative objects that add personality to the space. This works well whether you’re going for modern minimalist vibes or something cozier.
Floating shelves are especially great in basements because they don’t require floor space, which is premium real estate when you’re trying to make a smaller area feel spacious. Install them at varying heights to create visual interest and accommodate items of different sizes.
Industrial pipe shelving has become popular in basements because it matches the aesthetic of exposed ceilings and mechanical elements. It’s also surprisingly easy to customize and install yourself, making it perfect for a basement remodel on a budget.
16. Make the Stairway Welcoming
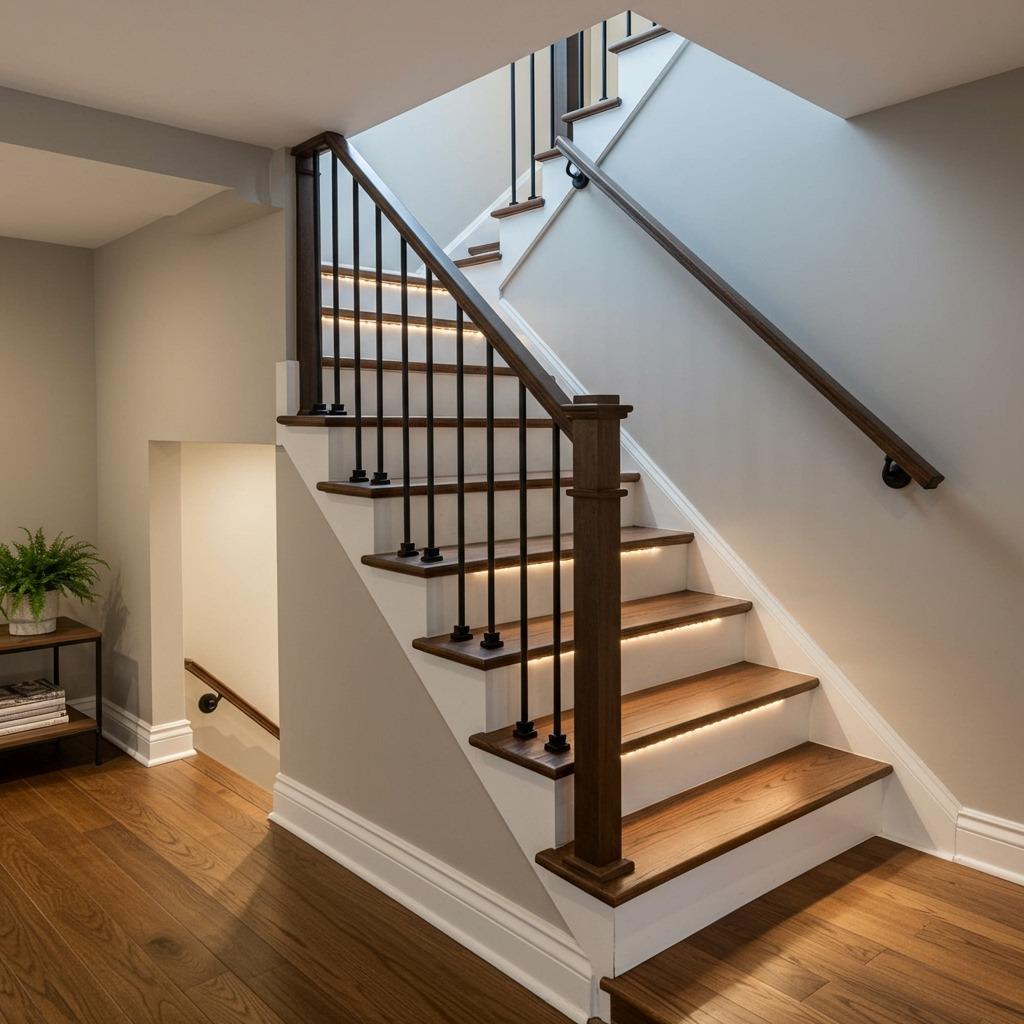
Your stairs are the first thing people see when heading to your basement, so they set the tone for the entire space. A dark, narrow, enclosed stairway makes even the nicest basement feel like a dungeon. If possible, opening up one or both sides of the stairway creates a much more inviting entry.
Paint or stain your stairs to match your overall design scheme. If they’re carpeted and looking sad, consider pulling up the carpet and refinishing the wood underneath, or installing new treads and painting the risers. This relatively small project makes a surprisingly big impact.
Adequate lighting on the stairs isn’t just about aesthetics – it’s a safety issue. Make sure you have lights at both the top and bottom with three-way switches, and consider adding LED strip lighting under the treads for a modern look that’s also functional.
17. Include Flexible Spaces for Changing Needs
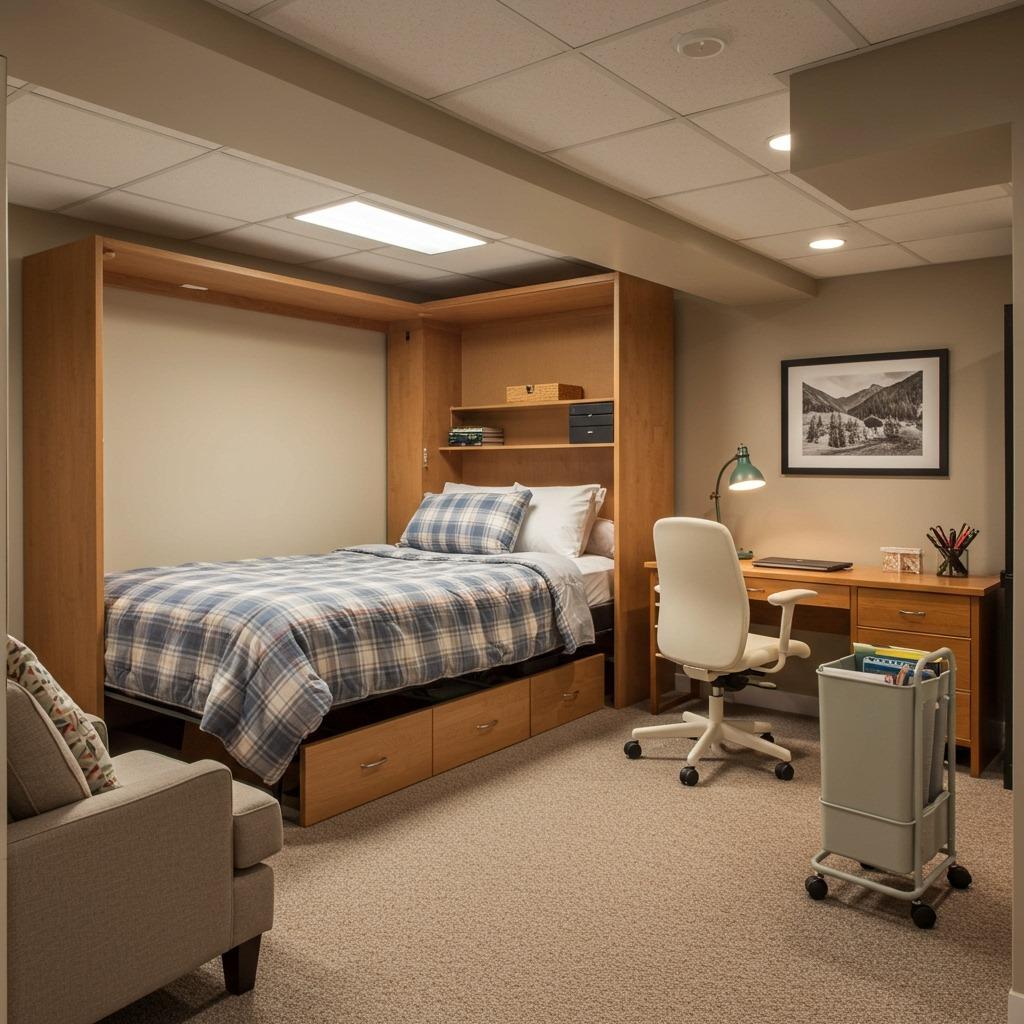
Your needs will likely change over the years, so building in flexibility is smart. A home office today might become a playroom tomorrow, then a guest room down the line. Choose furniture and layouts that can adapt rather than built-ins that lock you into one configuration forever.
Murphy beds are fantastic in basements for this reason – they let a room serve double duty as both a guest room and an office or hobby space. When the bed is up, you have full use of the floor space. When guests arrive, you’ve got comfortable sleeping arrangements.
Modular furniture systems, rolling storage units, and portable room dividers all contribute to flexibility. You’re creating a space that can grow and change with your family rather than one that becomes outdated as your needs shift.
18. Add Warmth with Textiles and Soft Furnishings
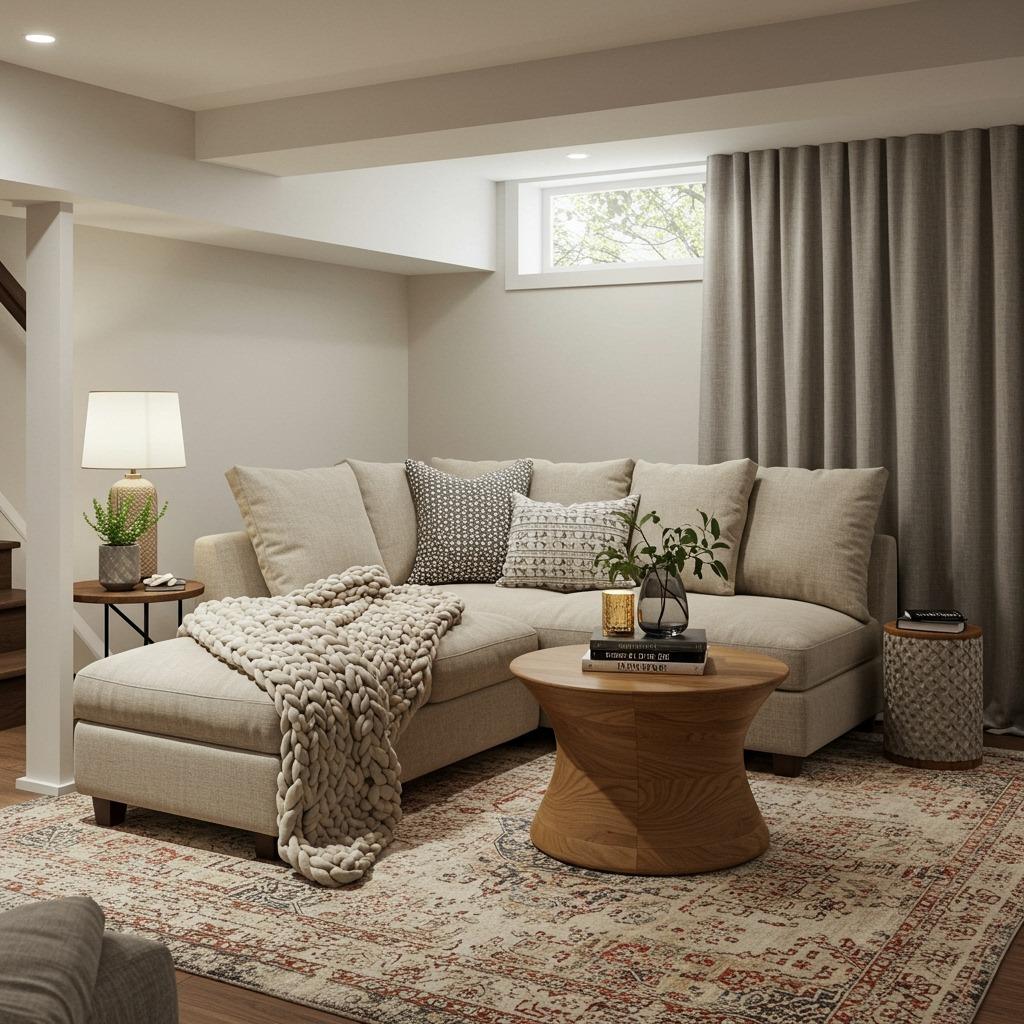
Basements can feel cold and hard because of all the concrete and hard surfaces, but textiles fix this immediately. Layering in throw blankets, cushions, area rugs, and even tapestries or fabric wall hangings makes the space feel cozy and inviting rather than institutional.
Choose washable textiles when possible since basements can sometimes develop that musty smell even when they’re not actually damp. Being able to toss pillow covers and throws in the wash keeps everything fresh without having to worry about dry cleaning bills.
Don’t be afraid to use pattern and color in your textiles, even if you’ve kept your walls neutral. This is where you can inject personality and create that lived-in, comfortable feeling that makes people actually want to hang out in your basement, similar to creating a cozy small living room atmosphere.
19. Bring in Plants for Life and Color

Plants might seem counterintuitive in a basement with limited light, but there are plenty of low-light varieties that thrive in these conditions. They add life, color, and even help with air quality. Pothos, snake plants, and ZZ plants all handle basement conditions beautifully.
If you have any natural light at all, position your plants near those windows to give them the best chance. Rotate them occasionally if needed so all sides get some light exposure. You can also supplement with grow lights if you really want to expand your basement plant collection.
Large plants in floor planters make a statement and help fill vertical space, which is especially valuable if you’re working with low ceilings. They draw the eye upward and create visual interest in a way that makes the room feel larger rather than cluttered.
20. Install a Bathroom If Space and Budget Allow
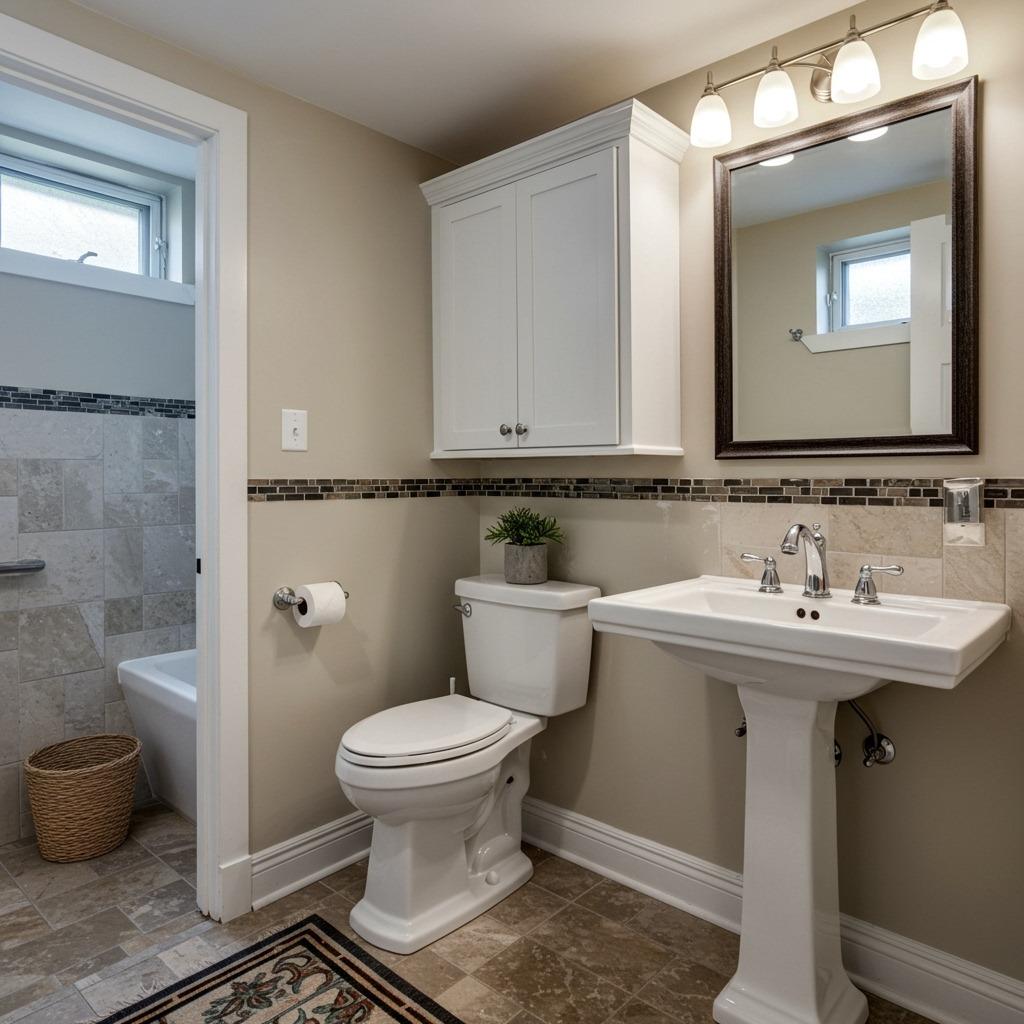
Adding a basement bathroom significantly increases the functionality of the space and the value of your home. If you’re creating a guest suite, home office, or entertainment area, not having to run upstairs every time nature calls is a game-changer. This follows many of the same principles as bathroom ideas for above-grade spaces.
The tricky part is often the plumbing, especially if your basement is below the sewer line. You might need an up-flush toilet system, which does add cost but makes it possible to have a full bathroom anywhere in your basement. It’s worth getting quotes from plumbers early in your planning process.
Even a small half-bath is better than nothing. A toilet and pedestal sink tucked into 25 square feet of space makes your basement so much more livable and functional. Think of it as an investment in both daily convenience and resale value.
21. Use Mirrors to Amplify Light and Space
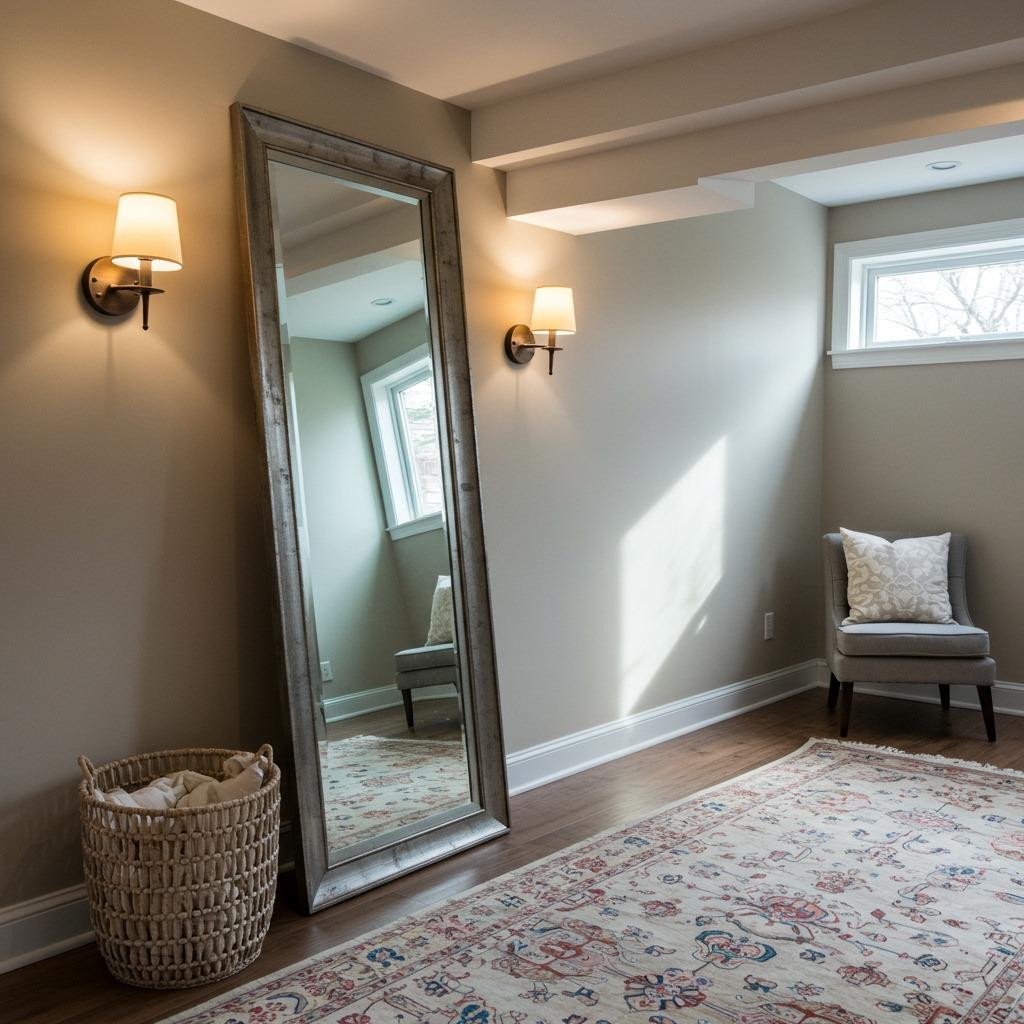
Mirrors are magical in basements because they reflect whatever light is available and create the illusion of more space. A large mirror opposite a window doubles the natural light in the room visually. Even in windowless areas, mirrors reflect artificial light and make the space feel less enclosed.
Don’t just hang a single mirror and call it done. Consider a gallery wall of vintage mirrors in different styles, or a series of matching mirrors along one wall. This creates visual interest while multiplying the light-reflecting benefits. It’s one of those affordable home upgrades that delivers major impact.
Floor-to-ceiling mirrors or mirrored closet doors work especially well if you’re dealing with low ceilings. They create vertical lines that make the ceiling feel higher while reflecting light throughout the space.
22. Don’t Skimp on Climate Control
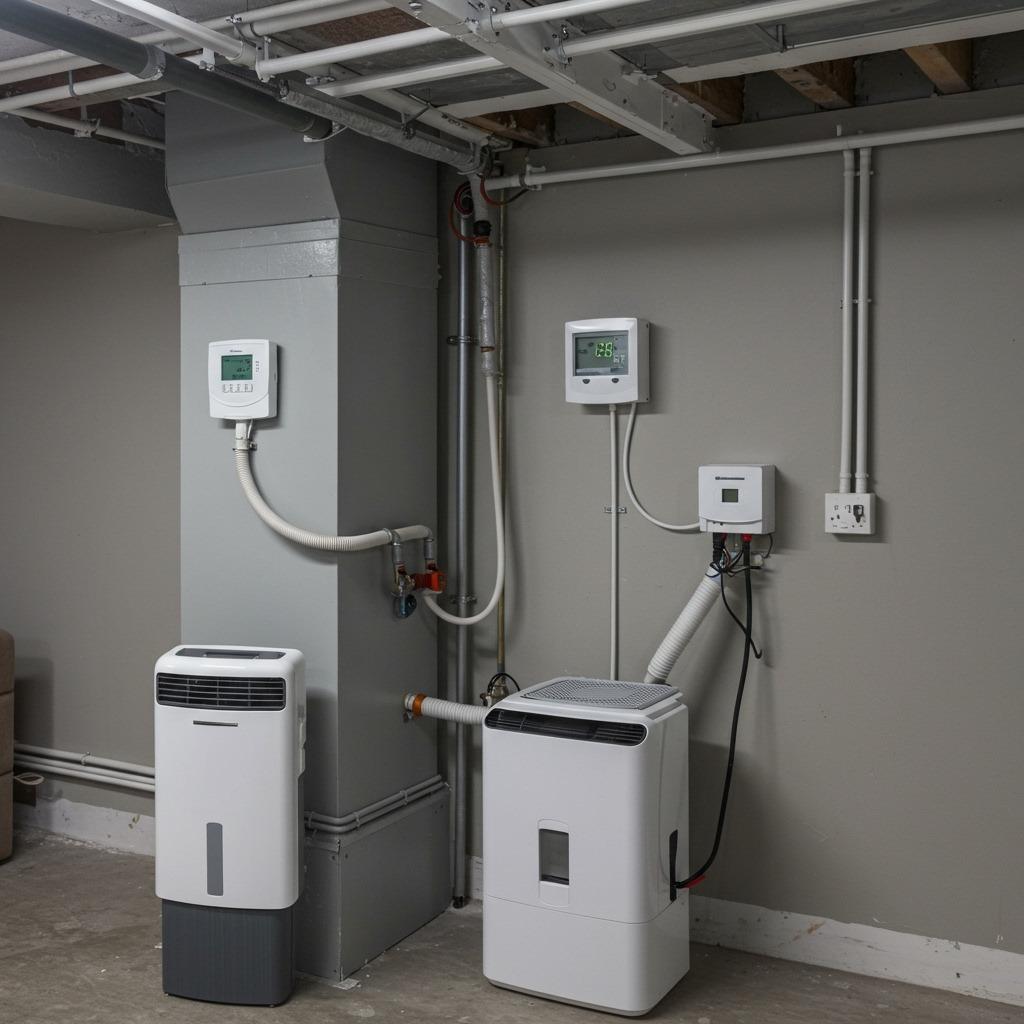
A basement that’s too cold in winter or too humid in summer won’t get used, no matter how beautifully you finish it. Make sure your HVAC system can adequately heat and cool the space, or be prepared to add supplemental solutions like electric baseboard heaters or a mini-split system.
A programmable thermostat that lets you control the basement separately from the rest of the house is ideal. You can keep it a bit cooler when no one’s using it and bring it to a comfortable temperature when you’re heading down to watch a movie or work out.
Remember that dehumidifier we talked about earlier? Don’t treat it as optional. Keeping humidity under control protects your investment in finishes and makes the space significantly more comfortable to occupy. Empty it regularly or get one that drains directly into a floor drain or utility sink.
23. Plan for Technology and Entertainment
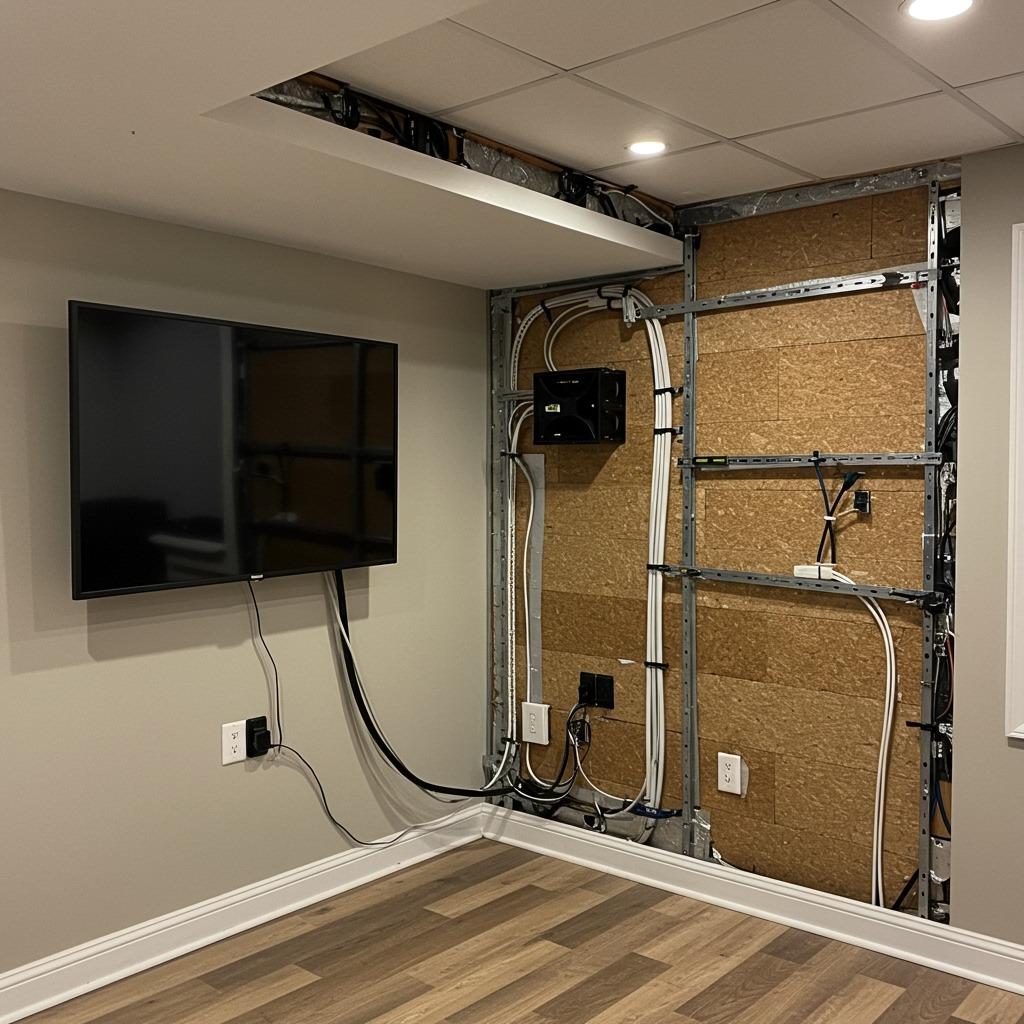
Your basement probably needs more electrical outlets than you think. Plan for charging stations, entertainment equipment, lamps, and any hobby or work equipment you’ll be using. Running extension cords all over defeats the purpose of a nice finished space and creates trip hazards.
If you’re creating a media room or home theater, think about cable management from the beginning. Running wires inside walls before they’re closed up is infinitely easier than dealing with them later. Consider conduit that lets you add or change cables in the future without tearing into walls.
WiFi can be spotty in basements depending on your home’s construction. You might need a WiFi extender or mesh network system to ensure good connectivity, especially if someone will be working or studying down there. Test your signal strength before you finish everything and address any weak spots.
Final Thoughts on Your Basement Transformation
Turning your basement into a functional, beautiful space isn’t just about maximizing square footage – it’s about creating an area that genuinely enhances your daily life. The best finished basement ideas are the ones that solve real problems and meet actual needs for your family, whether that’s adding a quiet workspace, creating an entertainment zone, or building in that guest room you’ve always needed.
Take your time in the planning phase. Walk through your basement multiple times, at different times of day, and really think about how you’ll use the space. Measure everything twice. Research your material options. Get multiple quotes if you’re hiring contractors. The decisions you make now will impact your enjoyment of the space for years to come.
Remember that you don’t have to do everything at once. Maybe you tackle moisture issues and basic finishing this year, then add the fancy features and finishes next year as budget allows. What matters is creating a solid foundation – literally and figuratively – that you can build on over time. Your basement has huge potential; these basement remodeling tips are just the beginning of what you can create.



