You know that awkward space above your ceiling collecting old boxes and mystery items from three moves ago? That attic could be the most valuable square footage in your entire house. Instead of letting it gather dust, why not transform it into a space that not only serves your family’s needs but actually increases your home’s market value?
Attic conversions are having a moment right now, and for good reason. They offer a cost-effective way to add living space without the expense and hassle of building an addition. Whether you’re dreaming of a peaceful retreat, a functional workspace, or an extra bedroom for guests, your attic holds untapped potential.
The beauty of these projects is their flexibility. Some homeowners go all-in with full renovations including plumbing and custom built-ins, while others take a lighter approach with strategic improvements. What matters most is creating a space that works for your lifestyle and budget while making smart choices that future buyers will appreciate too.
1. Serene Attic Bedroom Retreat
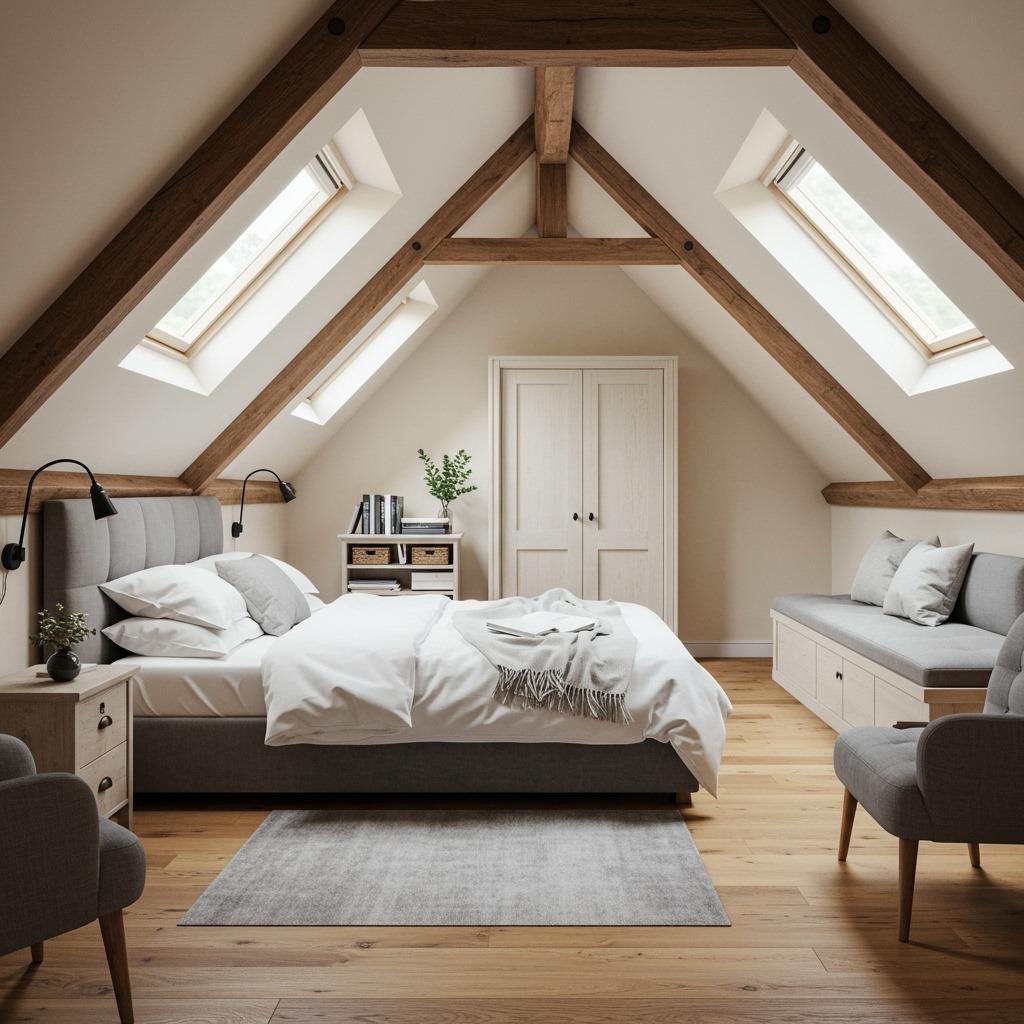
Converting your attic into a bedroom might be the most popular choice, and there’s something inherently cozy about sleeping under the eaves. The sloped ceilings that might seem like a drawback actually create an intimate, cocoon-like feeling that’s hard to replicate in standard rooms. Position the bed strategically where the ceiling height is highest, and suddenly those awkward angles become charming architectural features.
Natural light makes or breaks an attic bedroom. If you’re working with small existing windows, consider adding skylights or dormer windows. The investment pays off not just in ambiance but in actual home value – bedrooms need proper egress windows to count toward your home’s official bedroom count anyway.
Think about built-in storage along the knee walls where the ceiling slopes down. Those spots are too short for comfortable standing but perfect for drawers, closets, or shelving. This approach maximizes every inch while keeping the center of the room feeling open and airy.
2. Inspiring Home Office Loft
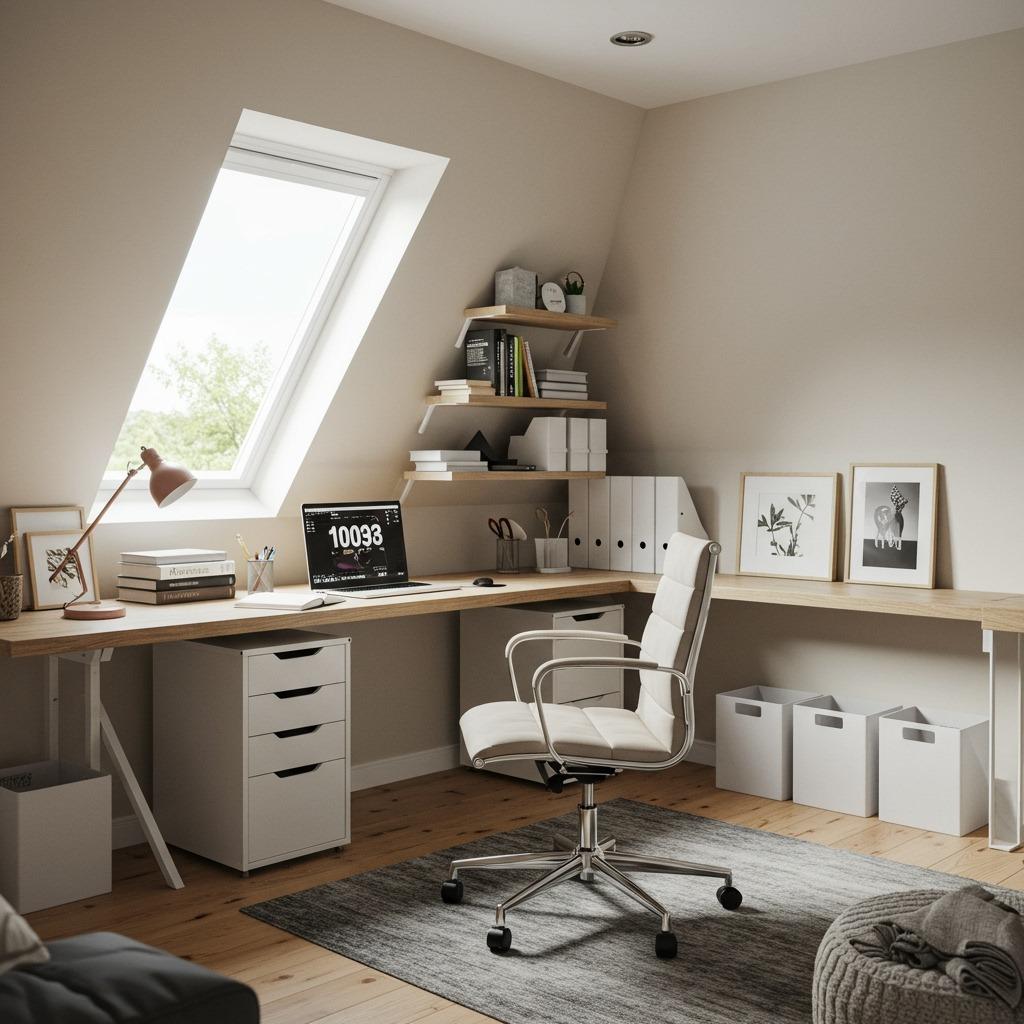
Remote work has changed how we think about home spaces, and attic offices offer something special – separation from the chaos of main living areas. There’s a psychological benefit to climbing stairs to “go to work” that helps maintain boundaries when your commute is just a staircase.
Natural light and proper ventilation are non-negotiables for a workspace where you’ll spend hours daily. If your attic feels stuffy or dim, address those issues first. Adding insulation, improving HVAC access, and maximizing window placement will make the difference between a space you tolerate and one where you actually want to spend time.
The sloped ceilings that define most attics actually work beautifully for home office remodels. Position your desk where you have full headroom, and use the lower areas for filing cabinets, printer stands, or creative storage. Built-in desk surfaces along knee walls can create surprisingly functional work zones too.
3. Kids’ Playroom Paradise
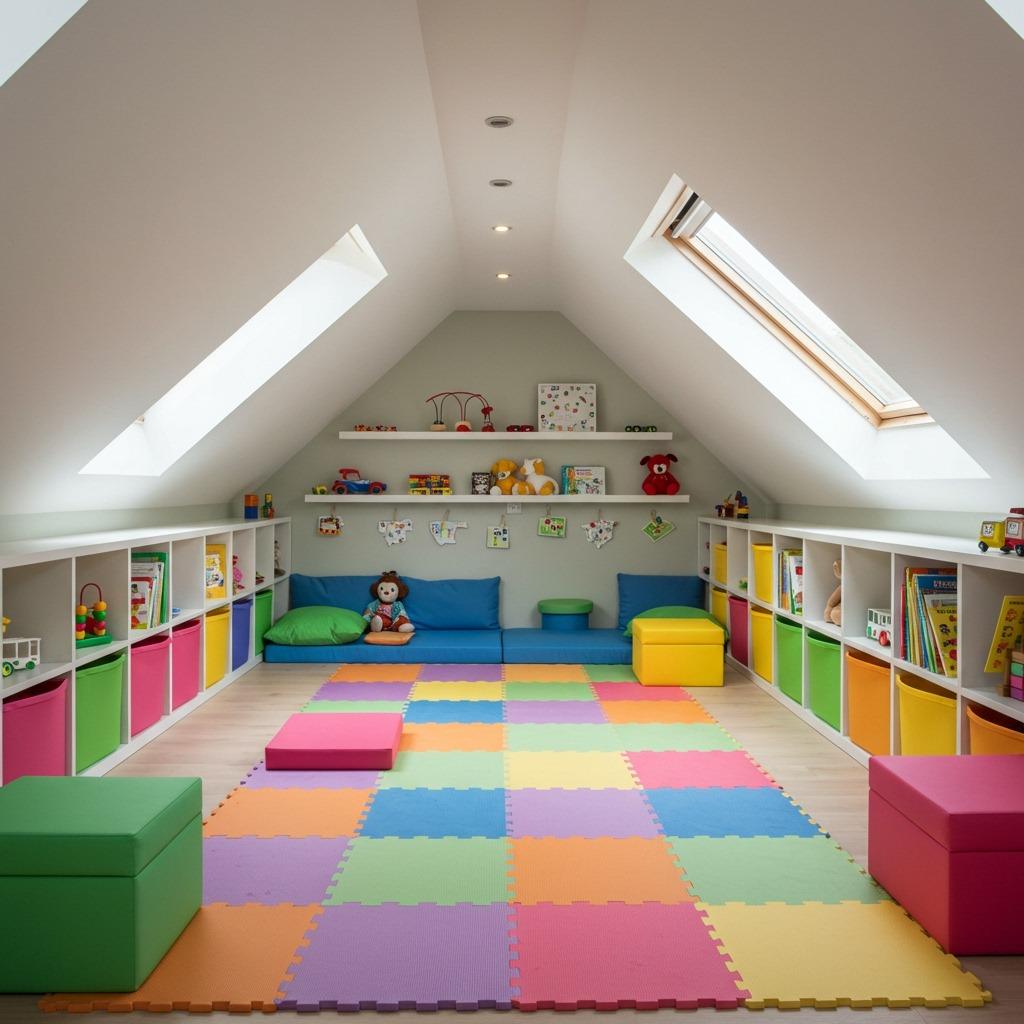
Parents dream about containing the toy explosion, and an attic playroom delivers. The key advantage? You can close the door on the mess without sacrificing your main living areas. Kids also love having their own special space, especially one that feels like a treehouse hideaway.
Safety comes first with young children and stairs. Install a sturdy gate at the stairwell, ensure proper lighting for safe navigation, and check that railings meet code. Once those basics are handled, you can focus on creating a space that’s both fun and functional.
Storage is your best friend in a playroom. Use those awkward low-ceiling areas for toy bins, art supply stations, and book storage. Consider durable, easy-to-clean flooring since spills and craft
projects are inevitable. The bonus? When kids outgrow the playroom phase, you’ve got a versatile space ready for reinvention.
4. Entertainment Zone with Home Theater
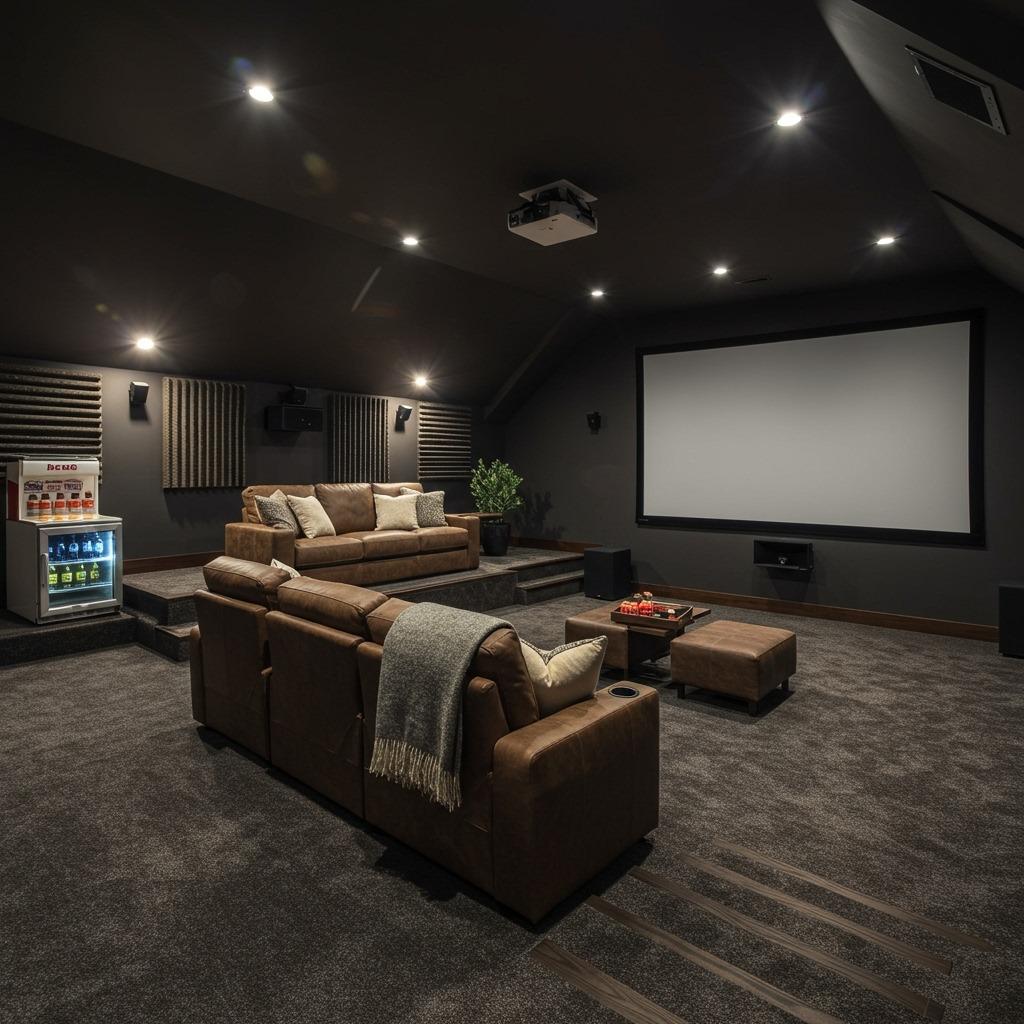
The sloped ceilings and enclosed nature of attics create surprisingly good acoustics for home theaters. That same contained feeling that makes attics feel cozy also helps with sound quality – less noise bleeding to other rooms, and a more immersive viewing experience.
Lighting control is crucial for a proper theater experience. Install blackout shades or curtains on any windows, and use dimmable LED lights that you can adjust for different activities. Consider adding some subtle LED strip lighting along baseboards or stairs for safe navigation when lights are low.
Comfort matters when you’re settling in for a movie marathon. If your attic has lower ceiling height in some areas, use those spots for storage or a small snack station rather than seating. Position your main viewing area where everyone can sit comfortably without hunching. Add proper HVAC considerations too – electronics generate heat, and nobody enjoys watching movies while sweating.
5. Artist’s Studio with Perfect Light
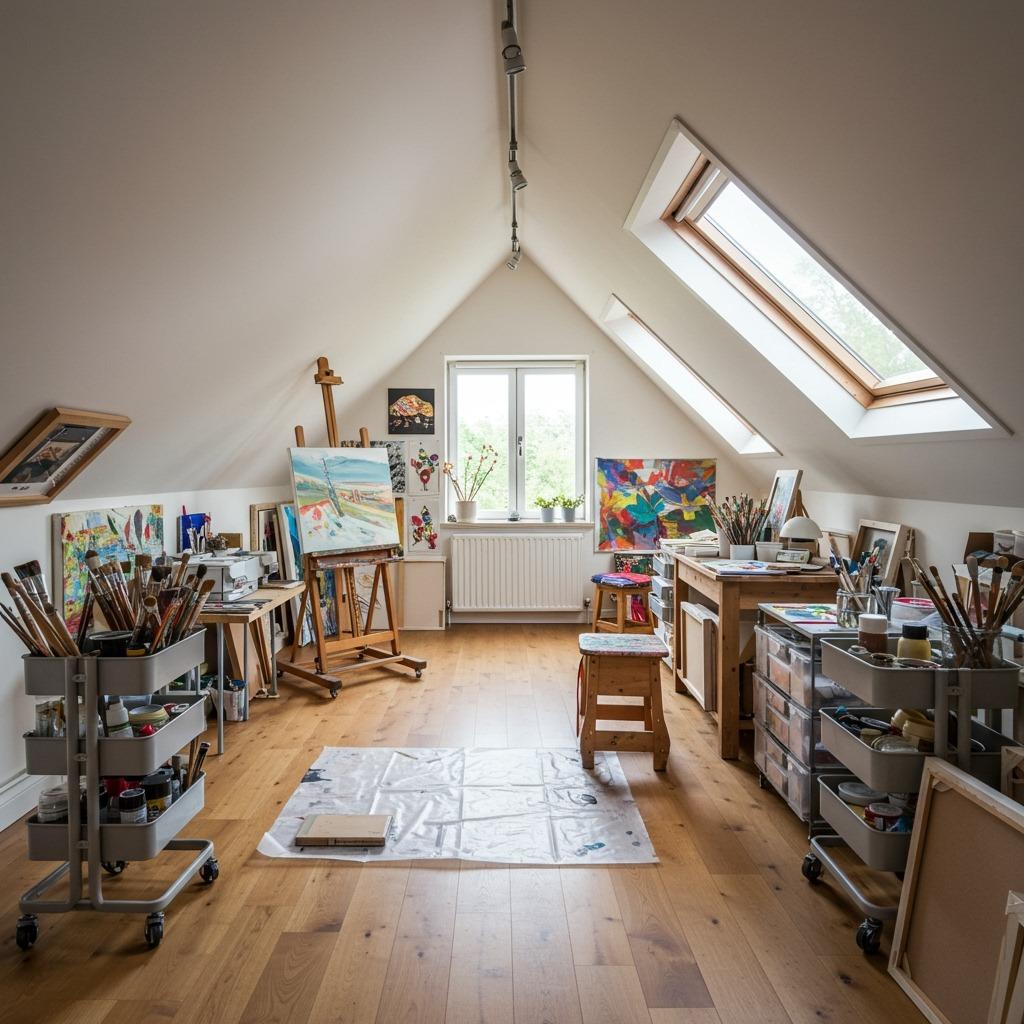
Artists have converted attics into studios for centuries, and the reasons remain solid. The top-floor location provides quiet separation from household activity, and the potential for abundant natural light through skylights creates ideal working conditions. North-facing skylights offer particularly consistent, diffused light that doesn’t create harsh shadows.
Practical considerations matter in a working studio. Choose flooring that can handle spills, splatters, and heavy cleaning – sealed concrete, luxury vinyl, or easily replaceable materials work well. Ensure proper ventilation, especially if you work with oils, solvents, or any materials with fumes.
Storage organization helps creativity flow. Use knee wall spaces for flat file storage, supply cabinets, and finished work storage. Install good task lighting to supplement natural light for evening work sessions. The goal is creating a space so functional and inviting that you’ll actually use it regularly, not just admire it occasionally.
6. Relaxing Reading Nook Library

Book lovers understand the appeal of a dedicated reading space away from screens and distractions. An attic library captures that quiet, tucked-away feeling that encourages losing yourself in a good story. The intimate scale of most attics actually enhances this cozy vibe rather than limiting it.
Built-in bookshelves make perfect use of those challenging knee wall areas. Commission custom shelving or install ready-made units that fit the sloped ceiling angles. This approach turns architectural quirks into functional assets while keeping the center floor space open.
Comfortable seating is obvious, but don’t overlook proper lighting. Install reading lights that won’t create glare, and consider adding a dimmer switch for adjustable ambiance. A small side table for beverages, reading glasses, and your current stack of must-reads completes the perfect retreat. This might become your favorite spot in the entire house.
7. Guest Suite with Ensuite Bath
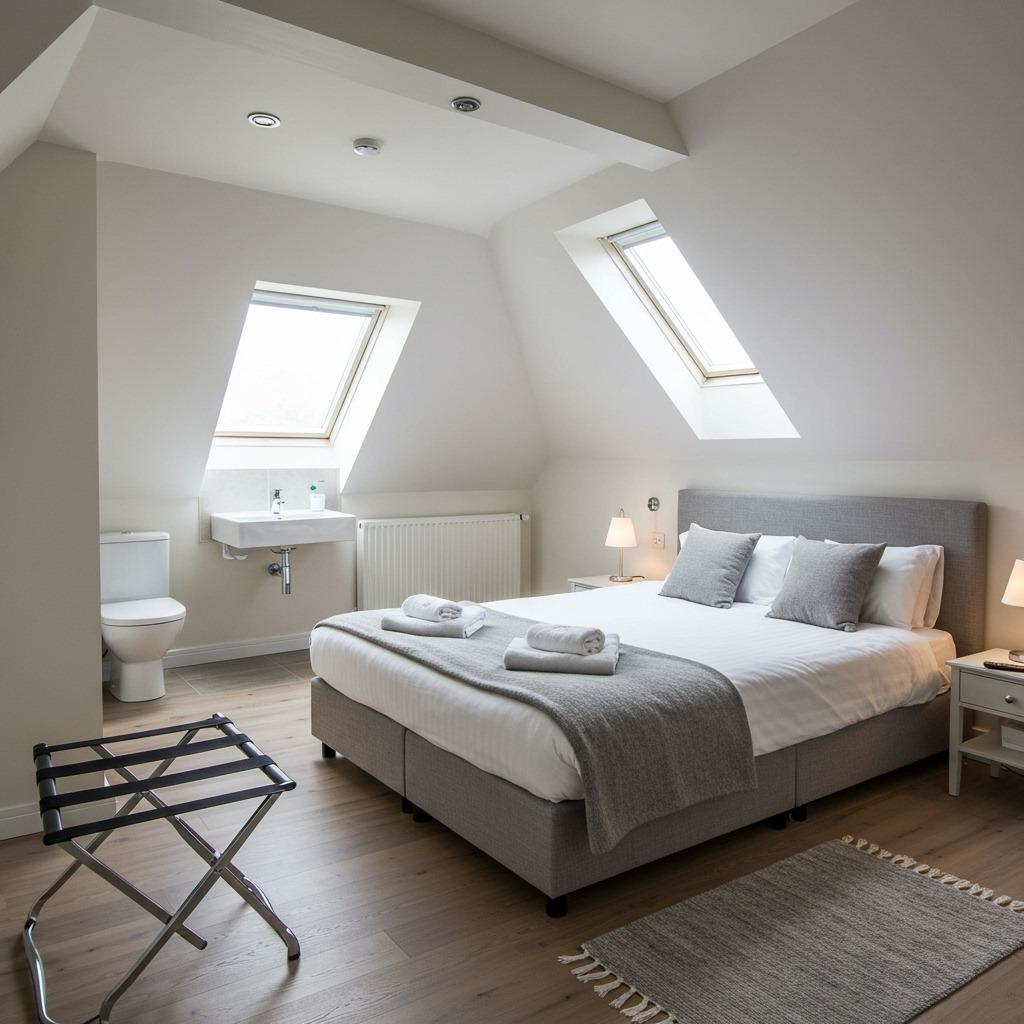
Adding a guest suite with its own bathroom represents a more involved attic remodel, but the value addition is substantial. A true guest suite with private bath appeals to buyers and solves the problem of hosting visitors without disrupting your main living areas.
The plumbing consideration is real – you’ll need to assess whether your home’s existing plumbing can handle an additional bathroom and whether you can route new lines to the attic. This impacts budget significantly, but in many home improvement projects, the bathroom addition provides the biggest return on investment.
Layout matters when space is limited. Consider a three-quarter bath with shower instead of a full tub to save space. Use pocket doors or barn doors if swing clearance is tight. Even a compact bathroom makes the space feel like a proper suite rather than just another bedroom.
8. Fitness Room and Yoga Studio
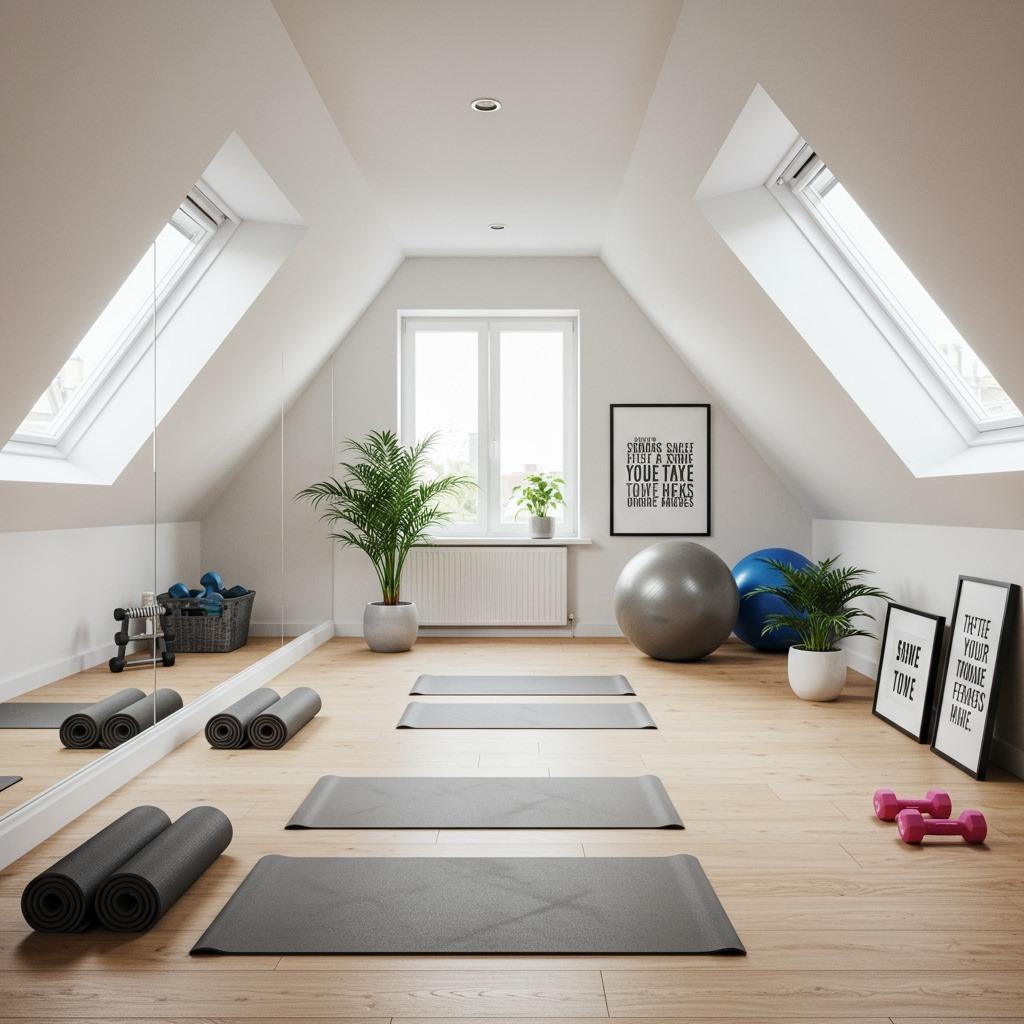
Home gyms gained popularity during recent years, and attics offer privacy for workouts without commandeering a main floor room. The separate location helps mentally transition into exercise mode, and you won’t bother anyone with early morning workout sounds.
Structural considerations matter more for fitness spaces. Consult with a contractor about weight loads if you’re planning heavy equipment – treadmills, weight machines, and even multiple people doing jumping exercises create significant floor stress. Most residential attic floors can handle standard activities, but it’s worth confirming.
Ventilation and temperature control become extra important when you’re generating body heat through exercise. Ensure your HVAC system adequately serves the space, or consider adding a separate mini-split system. Good air flow, proper insulation, and maybe a ceiling fan will keep the space comfortable year-round. Large mirrors and motivating but simple decor complete the transformation.
9. Craft Room with Organized Storage
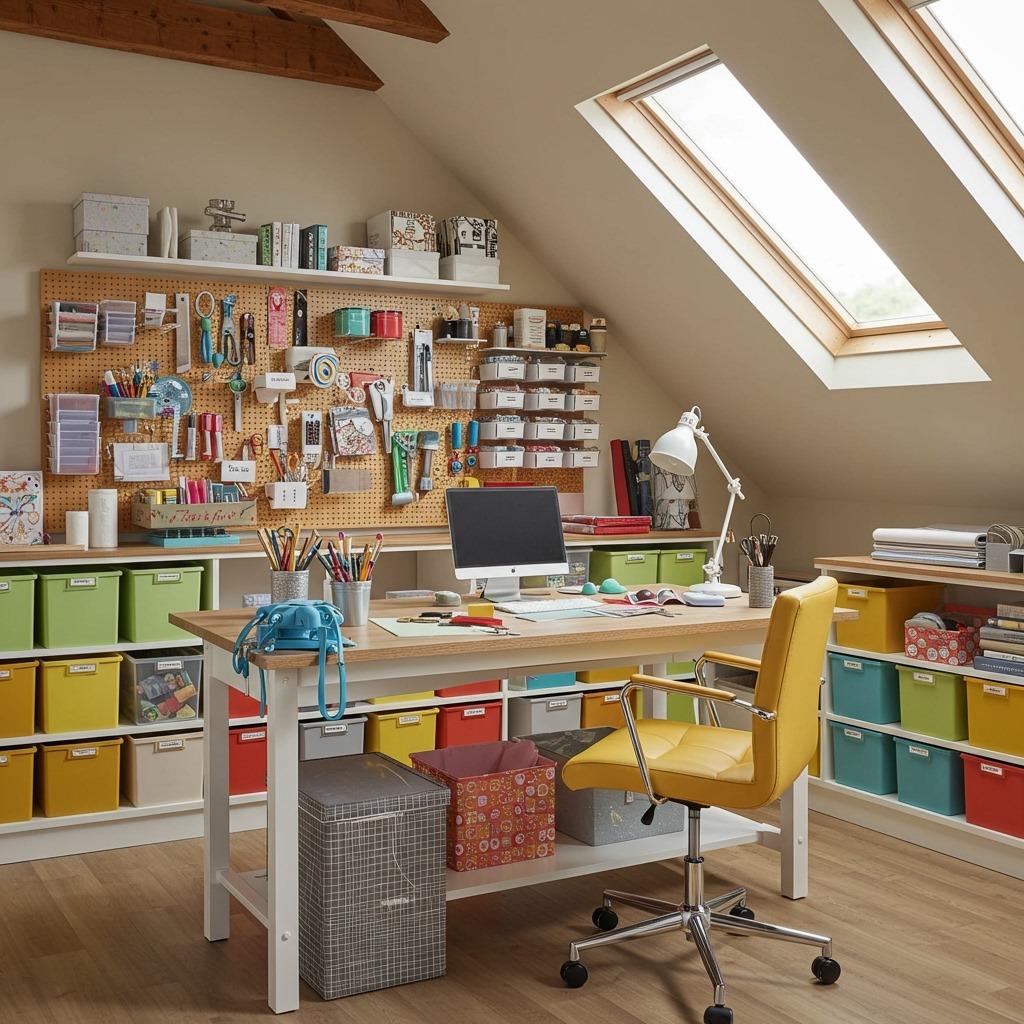
Crafters know the struggle of spreading projects across the dining table, then packing everything away before dinner. A dedicated craft room solves this forever. You can leave projects mid-progress, organize supplies properly, and actually see what materials you have instead of buying duplicates because stuff is buried in closets.
Organization is everything in a craft space. Install pegboards, wall-mounted organizers, clear storage bins, and proper shelving. Use those awkward knee wall areas for storage that’s visible and accessible. Label everything. The initial organization effort pays dividends every single time you work on a project.
Lighting deserves special attention for detailed craft work. Combine good overhead lighting with adjustable task lights at your work surface. If you’re working with fabric, having accurate color rendering from your lights matters. Consider your specific craft needs – sewing requires different setup than scrapbooking or jewelry making.
10. Music Room and Recording Studio
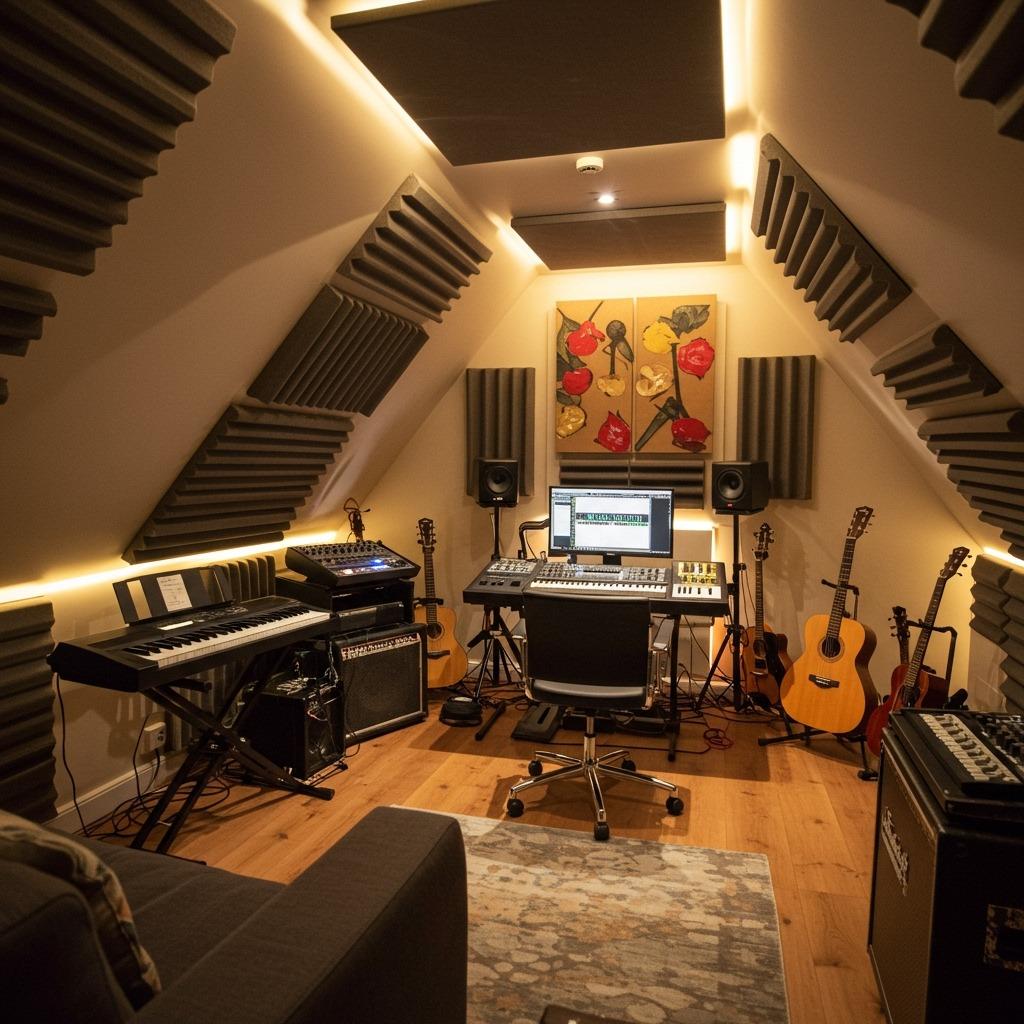
Musicians need space to practice without disturbing the household, and attics provide natural sound isolation. The contained space also works well for recording, and with proper acoustic treatment, you can create surprisingly professional results in a converted attic.
Acoustic considerations go beyond just soundproofing. You want to control sound within the space too – preventing echo, managing reverb, and creating good listening conditions. Strategic placement of acoustic panels, bass traps, and even basic elements like rugs and curtains significantly improve sound quality.
Climate control matters more than you might think for instruments. Temperature and humidity fluctuations damage guitars, keyboards, and other instruments. Ensure your attic conversion includes proper insulation and HVAC service. Add a dehumidifier if needed. Your instruments are investments worth protecting, and stable conditions also make the space more comfortable for practice sessions.
11. Walk-In Closet and Dressing Room
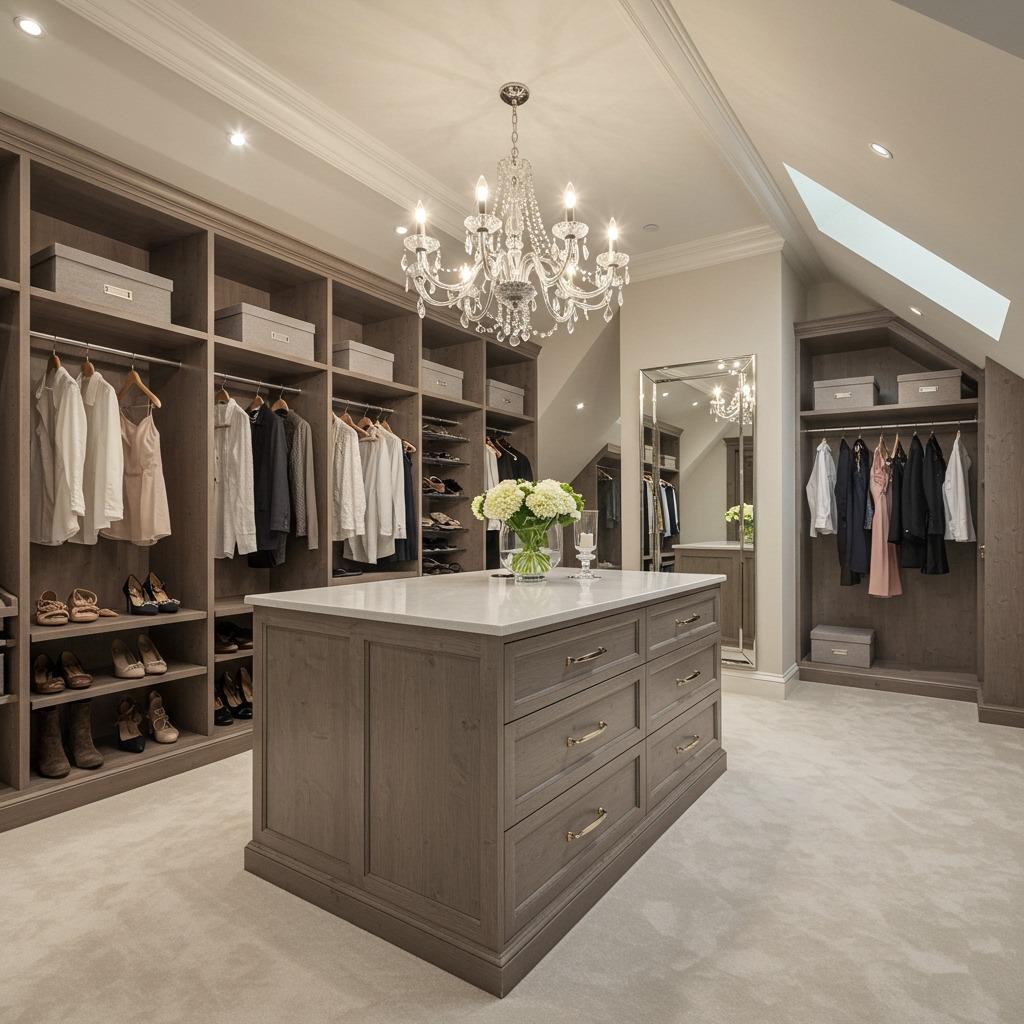
If your primary bedroom sits directly below the attic, consider connecting them with an interior staircase for a dramatic walk-in closet and dressing area. This works especially well if you’re dealing with a luxury master bedroom renovation and want to add that boutique hotel feel.
Custom built-ins maximize every inch of available space. The sloped ceiling areas that are too low for hanging clothes work perfectly for shoe storage, handbag displays, or drawer systems. The center area with full height becomes your primary hanging and dressing zone.
Lighting transforms a closet from purely functional to genuinely luxurious. Install good overhead lighting plus targeted illumination for specific areas – LED strips inside closet sections, mirror lights for the dressing area, and maybe a statement chandelier if ceiling height allows. Don’t forget a comfortable seating area for putting on shoes or planning outfits.
12. Teen Bedroom Suite with Privacy
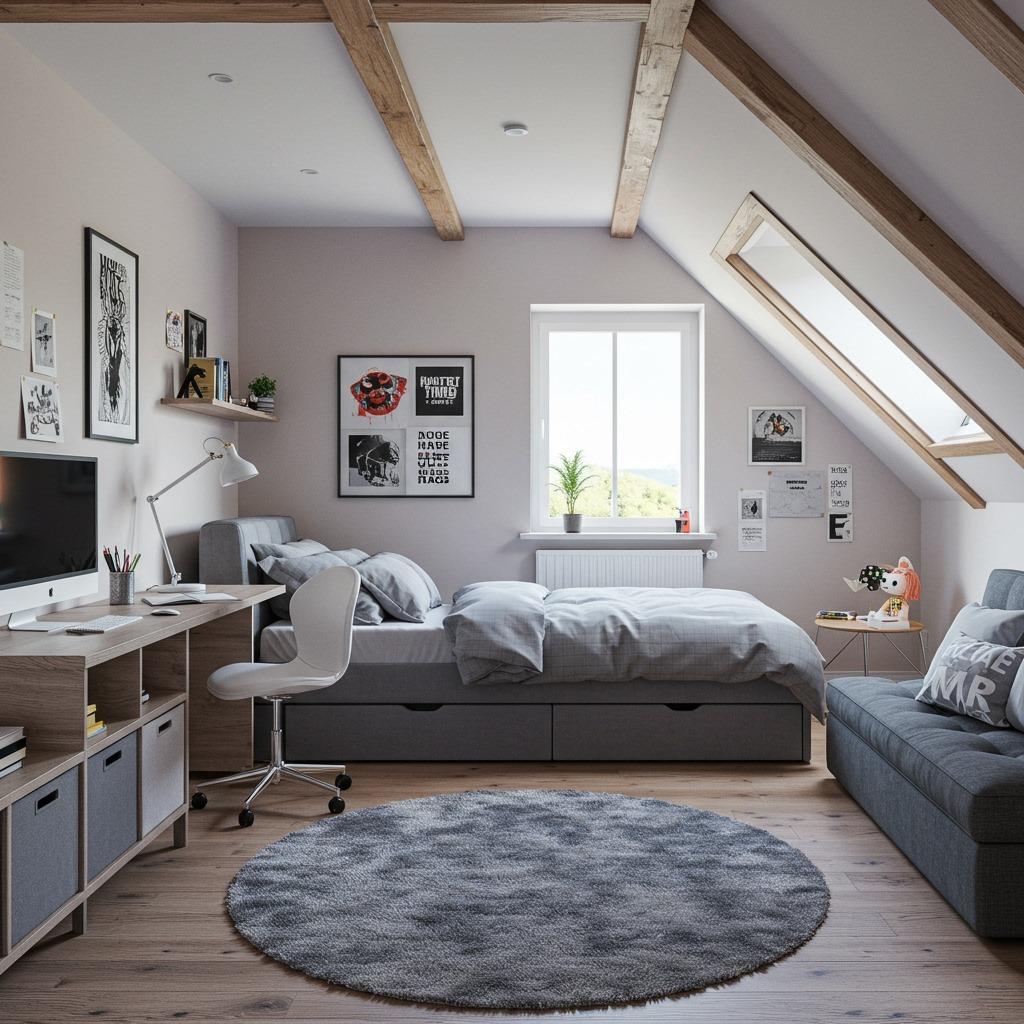
Teenagers crave privacy and independence, and an attic bedroom delivers both while keeping them under your roof. The physical separation from main living areas gives them space to decompress and express their personal style without taking over common areas.
Let them participate in design decisions – within reason and budget. Teens are more likely to keep a space tidy and respect it when they’ve had input. This might mean paint colors you wouldn’t choose, but remember this is temporary. Focus on good bones – proper insulation, lighting, storage, and safety features.
Include a study area with good task lighting and enough surface space for homework and computer work. Add USB charging ports and adequate electrical outlets – teens have multiple devices constantly. Built-in storage helps manage clothes, books, and the inevitable accumulation of stuff that comes with this life stage. The good news? Investing in an attic bedroom now means you’ll have a versatile, valuable space once they leave for college.
13. Game Room and Lounge Space
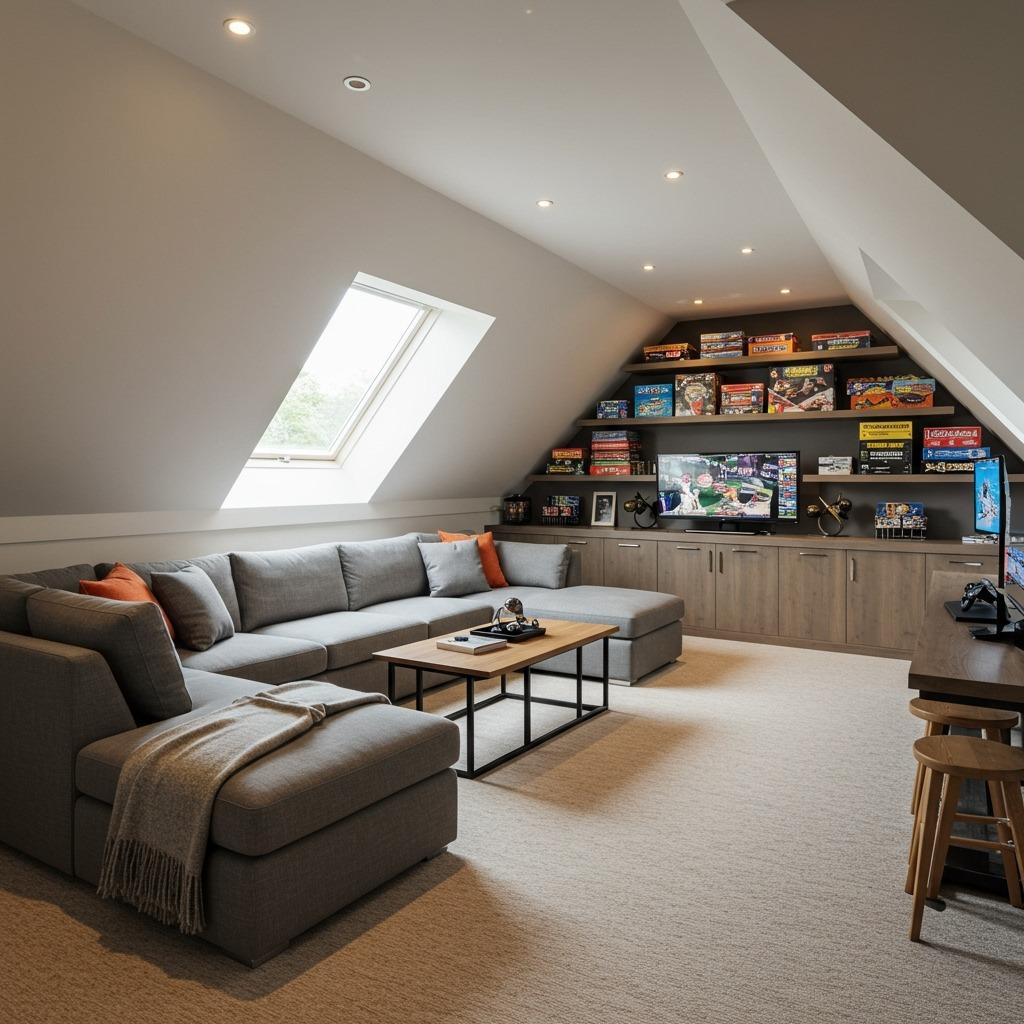
Game rooms appeal to various ages and interests – video gaming, board games, billiards, or just a casual hangout space. An attic location keeps entertainment noise separate from quiet zones in your home, which everyone appreciates during intense gaming sessions or game night with friends.
Layout depends on your specific gaming interests. If you’re including a pool table or air hockey table, measure carefully – you need adequate clearance around the table for playing. Gaming setups require different considerations like proper TV mounting, comfortable seating at the right distance, and cable management for all those cords.
Consider a small beverage station or mini bar area if space allows. A mini fridge, some counter space for snacks, and storage for glasses and supplies make the space self-sufficient for entertaining. Add personality through modern accent wall ideas, fun lighting fixtures, and decor that reflects your interests. This should feel like a retreat, not just another room.
14. Meditation and Wellness Space
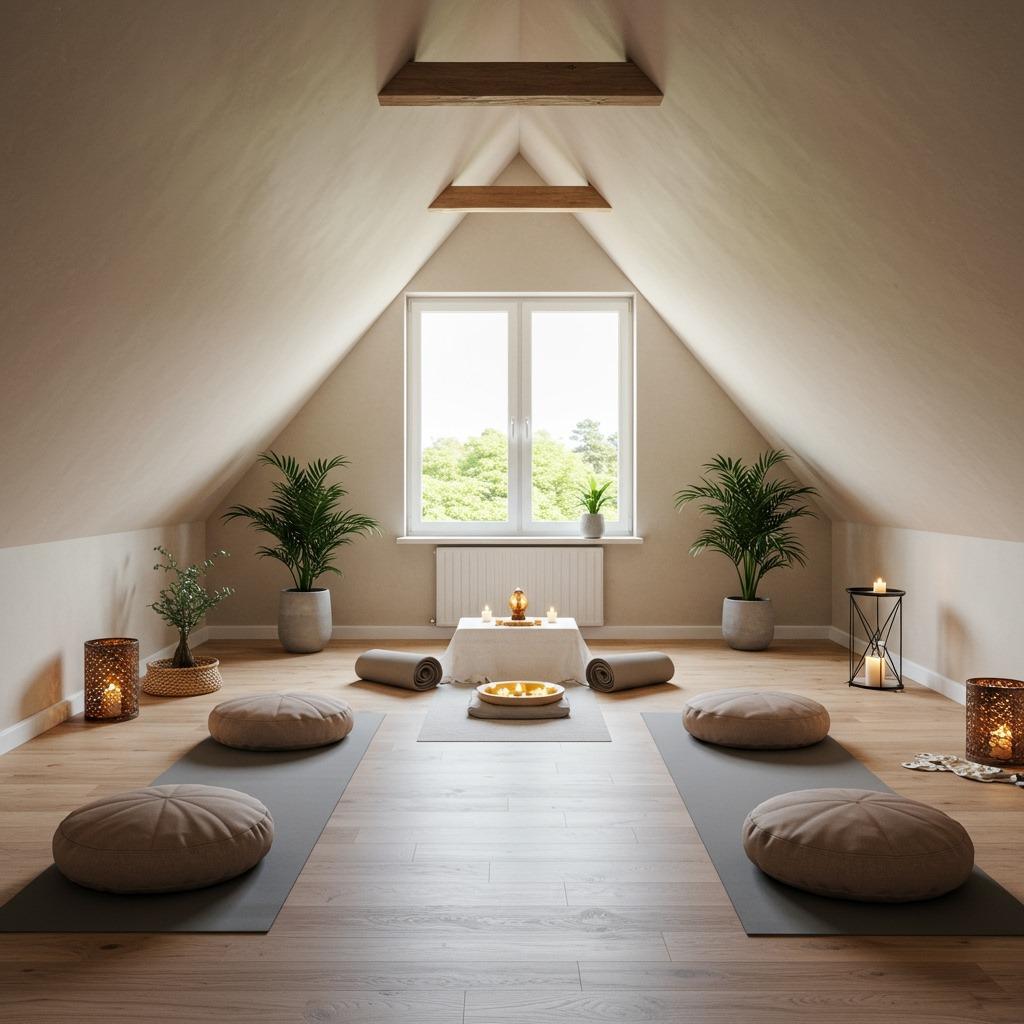
Mental wellness deserves dedicated space in our homes, and attics offer the quiet separation needed for meditation, yoga, or just decompressing. The removed location from daily household activity helps create that boundary between regular life and intentional wellness practice.
Keep this space simple and uncluttered. The goal is creating an environment that promotes calm rather than stimulates. Choose a soothing color palette – soft neutrals, gentle blues, or warm natural tones. Minimize furniture and belongings. Everything present should serve your wellness practice.
Natural light from skylights creates an ideal atmosphere, but add window treatments for privacy and light control during evening practice. Consider the flooring carefully – cork, bamboo, or quality luxury vinyl provides cushioning and warmth underfoot. Add sound elements if they help your practice – a small fountain, wind chimes near a window, or a quality speaker for guided meditations.
15. Home Bar and Entertainment Space
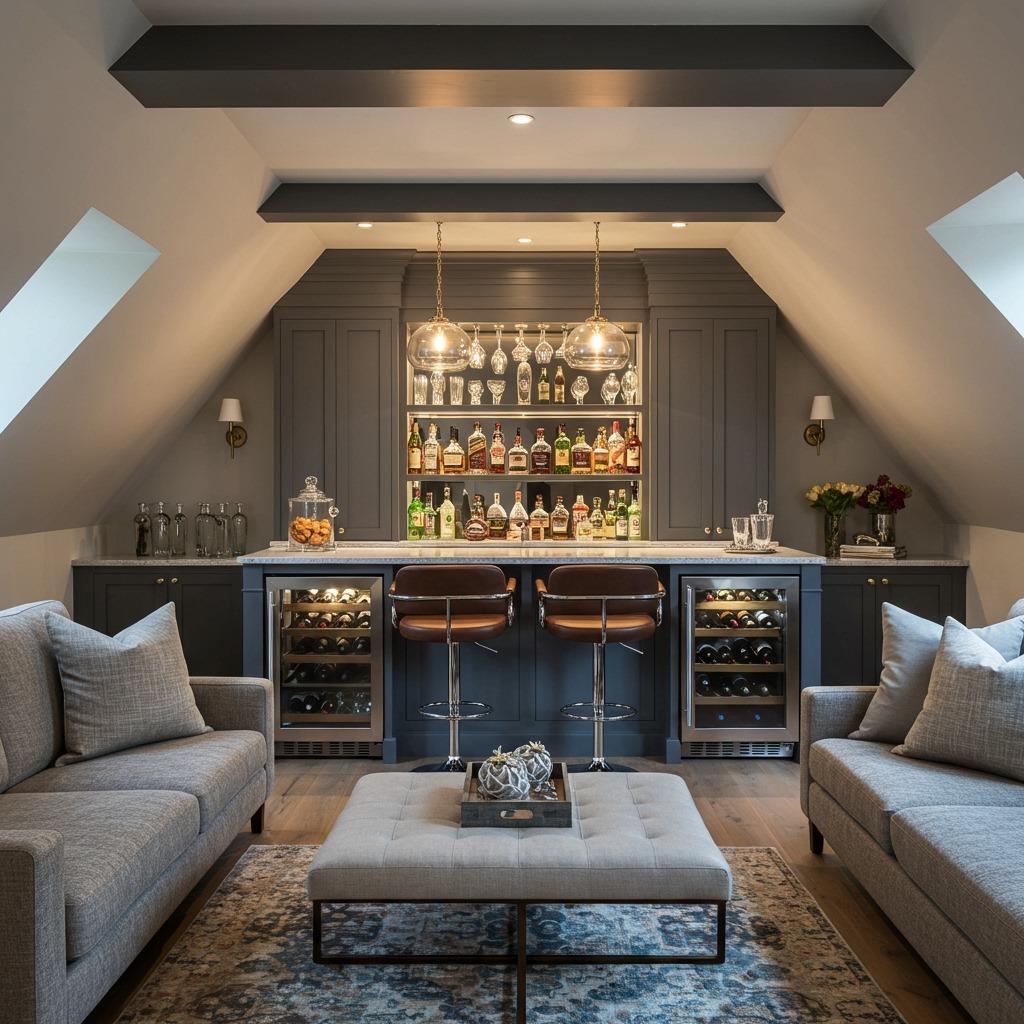
A dedicated bar space elevates home entertaining, and tucking it into the attic keeps the mess and noise of hosting separate from your main living areas. This works particularly well if you enjoy having friends over but don’t want party cleanup dominating your kitchen for days.
Built-in bar solutions make efficient use of attic quirks. A bar counter along a knee wall uses space that’s awkward for other purposes, and installing cabinets below provides storage for bottles, glasses, and bar tools. Add a small sink if plumbing is feasible – it makes hosting much easier.
Comfortable seating and good lighting create the right atmosphere. Consider a mix of bar stools at the counter plus some lounge seating for conversation areas. Install dimmable lighting so you can adjust the mood. A small refrigerator, wine cooler, or beverage center completes the setup. This becomes the kind of entertaining space that makes your home the preferred gathering spot.
16. Nursery or Children’s Bedroom
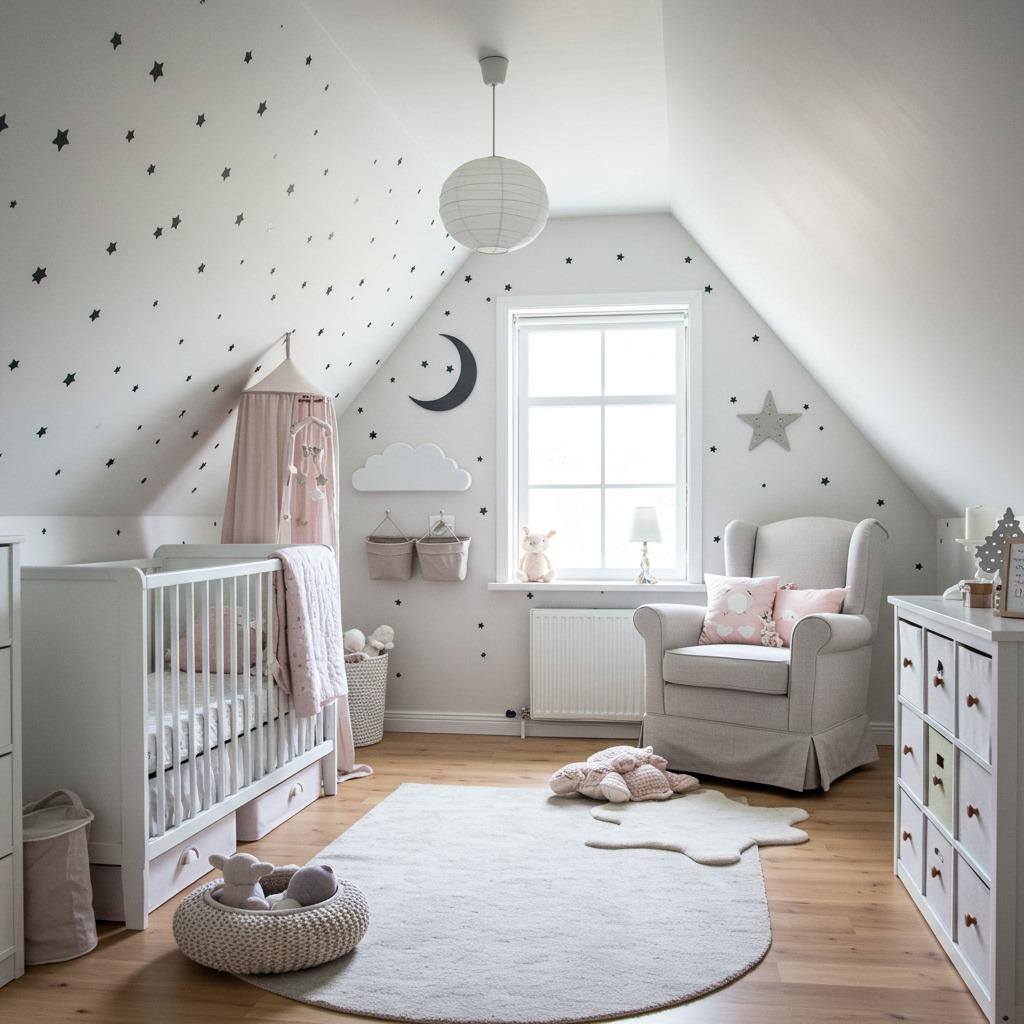
An attic nursery creates a peaceful zone for baby separated from household activity, which helps with naps and bedtime. The contained space feels cozy rather than vast, and parents appreciate having some physical distance from crying without being so far they can’t hear the monitor.
Safety is paramount. Ensure stairs have proper gates, railings are secure, and windows have appropriate guards or locks. Keep the temperature stable – babies can’t regulate body temperature like adults, so proper HVAC service to the attic matters tremendously. Test carefully for lead paint and asbestos if you’re working with an older home.
As children grow, the space can evolve with them. A nursery becomes a toddler room, then an older kid’s bedroom. Design with flexibility in mind – neutral wall colors, quality flooring, and good storage that adapts. The charm of an attic bedroom grows with kids – those sloped ceilings that concerned you with an infant become magical hiding spots and reading nooks as they get older.
Making Your Attic Conversion Dreams Reality
Transforming wasted attic space into something functional and beautiful might seem daunting, but breaking the project into manageable steps makes it achievable. Start by assessing what your attic can realistically become given its current structure, ceiling height, and access points. Some conversions require extensive work including new stairs, dormers, or moving mechanicals, while others simply need finishing work and thoughtful design.
Budget considerations vary wildly depending on the scope. A basic DIY home renovation finishing an attic with good bones might cost a few thousand dollars for flooring, paint, and lighting. A full conversion adding bathrooms, dormers, or restructuring elements can reach $50,000 or more. The National Association of Realtors suggests attic conversions can recoup 50-70% of costs at resale, with bedroom additions typically performing better than other uses.
Don’t skip the boring but crucial steps. Check local building codes – most require permits for attic conversions, especially if adding bedrooms or bathrooms. Ensure your attic meets minimum ceiling height requirements (typically 7 feet over at least 50% of the floor space). Have a structural engineer verify your floor joists can handle the increased load of finished space, furniture, and people. These aren’t fun expenses, but they prevent expensive mistakes or safety issues.
Work with professionals for the technical stuff even if you’re handling finishing work yourself. Electrical, HVAC, and structural modifications need proper expertise.
Remember that an attic conversion isn’t just about adding square footage – it’s about creating space that enhances how you actually live in your home. Whether you need a quiet office for focused work, a guest suite for visiting family, or a playroom that contains the chaos, choosing the right conversion for your family’s needs matters more than trends or resale value formulas.
Your attic holds potential waiting to be unlocked. With careful planning, realistic budgeting, and smart design choices, that awkward space above your ceiling can become your favorite room in the house. And when it comes time to sell? Having that extra finished space, proper bedroom, or unique feature gives your home an edge in the market that buyers will remember.



