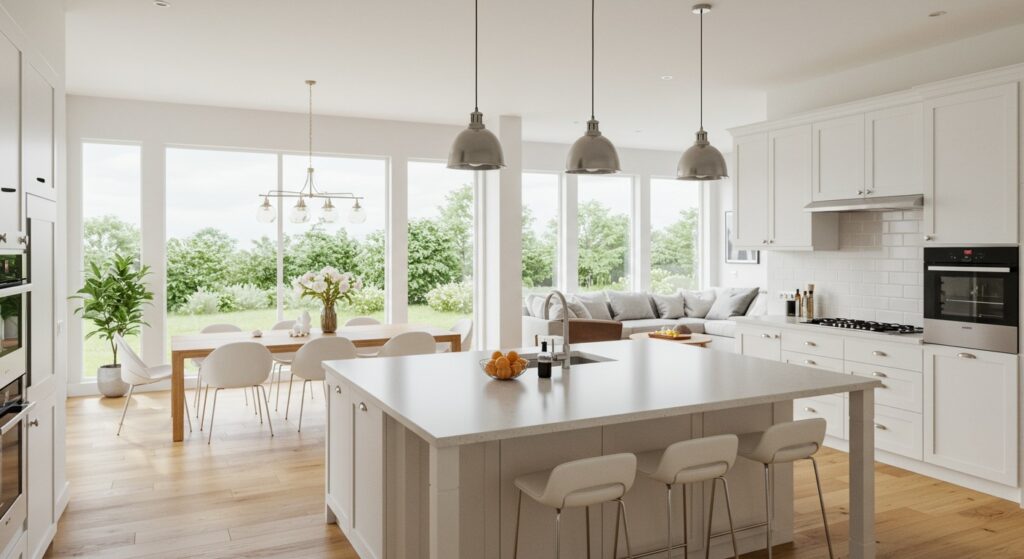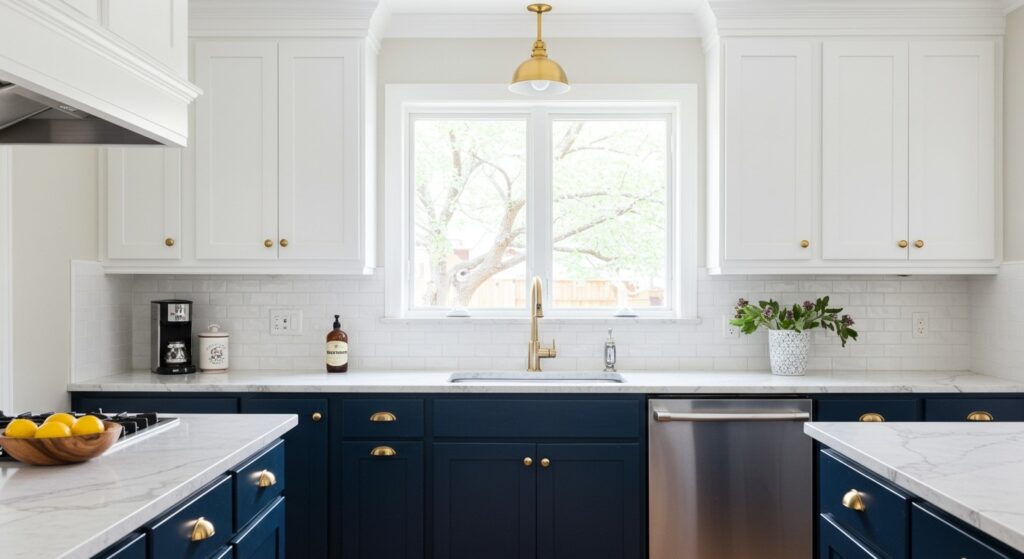You know that feeling when you walk into a home and it just breathes differently? That’s what happens when walls come down and spaces flow together. Open concept kitchen layouts have completely changed how we think about the heart of our homes, turning isolated cooking spaces into dynamic hubs where life actually happens.
I’ve spent years watching homeowners wrestle with the question: should we knock down this wall? The answer isn’t always straightforward, but when done right, opening up your kitchen creates something magical. You’re not just cooking anymore – you’re part of every conversation, every movie night, every homework session happening around you.
What makes these layouts so compelling goes beyond aesthetics. It’s about creating a home that works with your life, not against it. Whether you’re entertaining friends, keeping an eye on kids, or simply enjoying more natural light, the right open plan redesign can transform your daily routine. Let’s explore 21 layouts that prove removing walls isn’t just a trend – it’s a thoughtful approach to modern living.
1. The Classic L-Shaped Island Layout
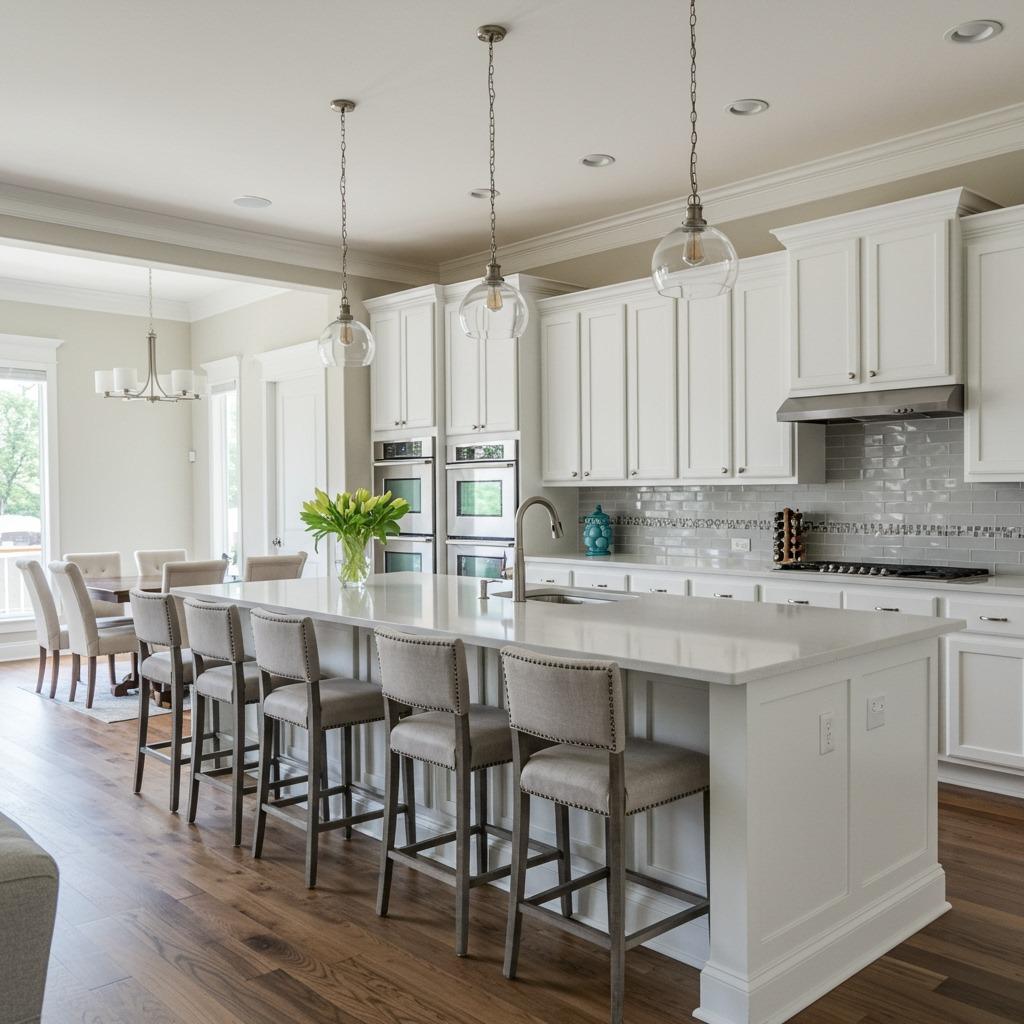
The L-shaped configuration with an island remains one of the most functional open concept designs I’ve seen homeowners gravitate toward. Your workspace hugs two walls while the island acts as a natural divider that doesn’t actually divide – it’s more like a gentle suggestion that “hey, this is where cooking happens.”
What I appreciate about this layout is how it creates distinct zones without needing physical barriers. The island becomes your prep space, serving station, and casual dining spot all at once. You can chop vegetables while someone sits across from you with their laptop, and neither of you feels cramped.
The trick here is getting your island proportions right. Too small and it feels like an afterthought; too large and your kitchen suddenly becomes a maze. Most designers recommend leaving at least 42-48 inches of clearance around all sides, though I’ve seen 36 inches work in tighter spaces if you’re strategic about it.
2. The Galley with Peninsula Extension
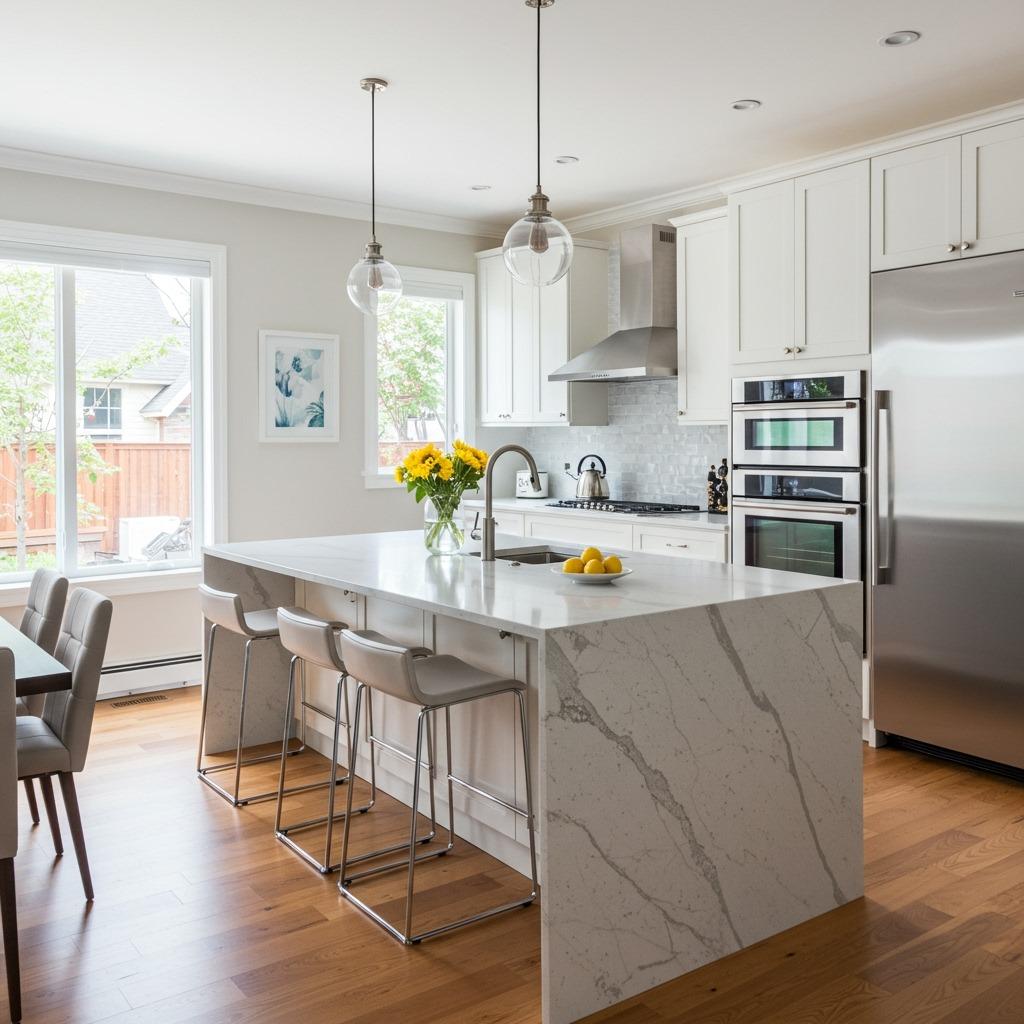
Sometimes you don’t have the square footage for a full island, and that’s where the peninsula shines. This layout takes the efficiency of a traditional galley kitchen and extends one side into
your living area, creating that coveted connection without requiring massive amounts of floor space.
I’ve watched friends transform narrow kitchens using this exact approach. The peninsula gives you extra counter space, storage underneath, and a casual eating area – all while maintaining clear sightlines into your living room ideas. It’s particularly brilliant for condos or townhomes where every inch counts.
The peninsula also hides kitchen messes from your living space better than an island does. Dirty dishes stacked in the sink? Your guests on the sofa won’t necessarily see them. It’s not about being sneaky – it’s about maintaining some visual order when entertaining.
3. The U-Shaped Open Back
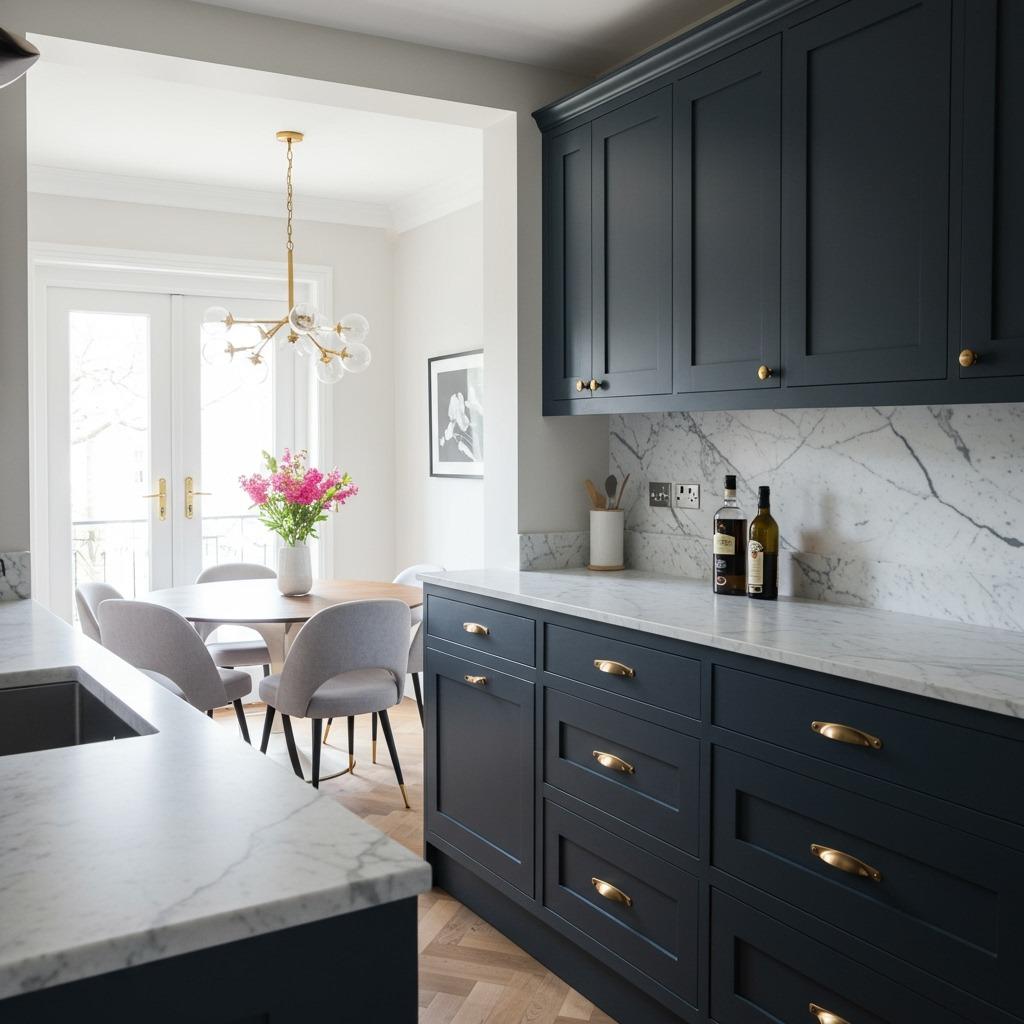
U-shaped kitchens traditionally feel enclosed, but remove one of those three walls and suddenly you’ve got something special. This layout surrounds you with workspace and storage while keeping you connected to adjacent rooms – it’s like having your cake and eating it too.
The beauty of this design lies in its efficiency. Everything you need sits within a few steps, yet you’re never boxed in. I’ve seen homeowners create truly functional work triangles here, with the stove, sink, and refrigerator positioned optimally while the open back invites family and friends into the space.
Consider which wall to open based on your home’s natural flow. Opening the back toward your dining area makes serving meals effortless, while opening toward the living room creates a more social cooking experience. Your lifestyle should dictate the choice.
4. The Single Wall with Island
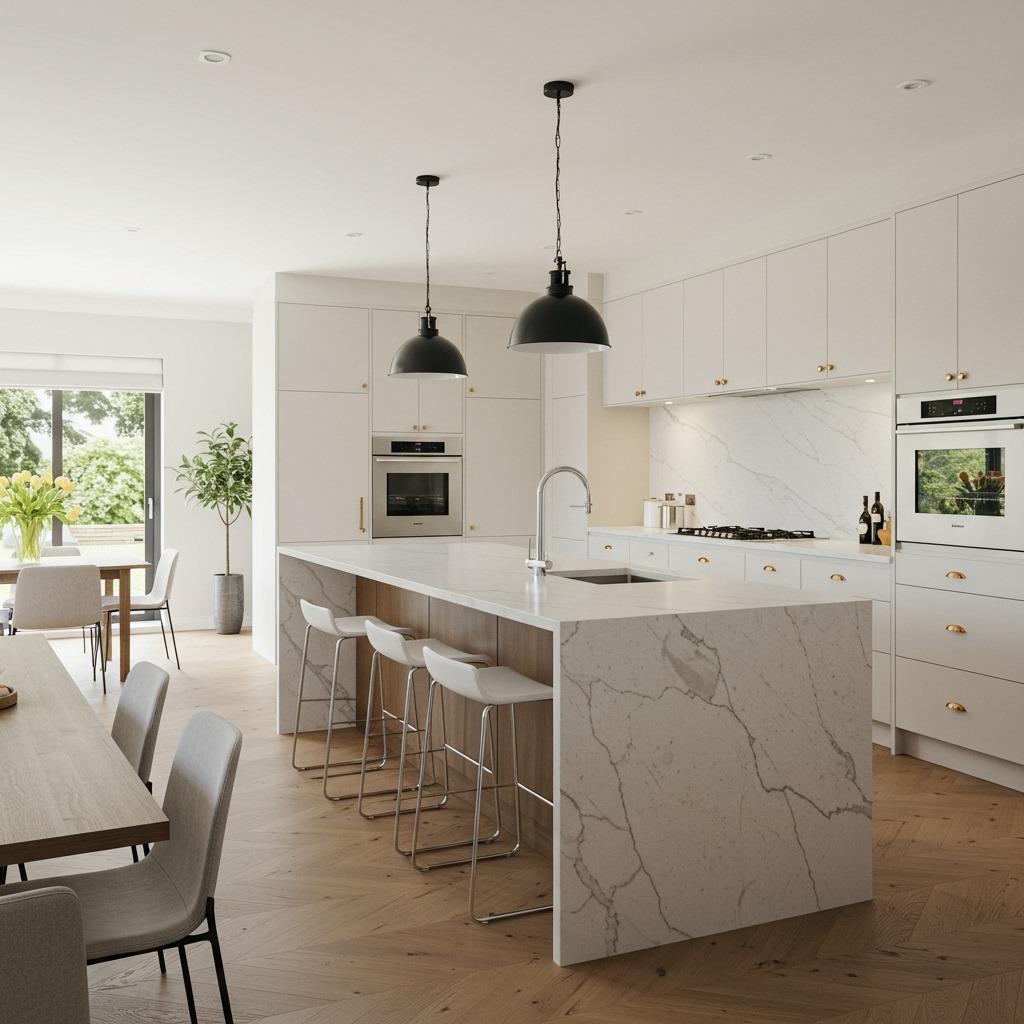
When space is limited but you still crave that open feeling, a single wall kitchen with an island delivers. All your appliances and cabinetry line up along one wall, while the island provides additional prep space and creates a subtle boundary between cooking and living zones.
This layout works surprisingly well in studio apartments or loft-style homes where you want kitchen functionality without sacrificing precious floor space. The island can be as simple or elaborate as your needs demand – I’ve seen everything from a basic butcher block on legs to elaborate marble-topped pieces with built-in wine fridges.
The key challenge here is ensuring adequate storage since you’re working with limited cabinet space. Think vertically with tall cabinets, maximize your island with drawers and shelves, and get creative with kitchen and dining ideas that incorporate hidden storage solutions.
5. The Offset Island Layout
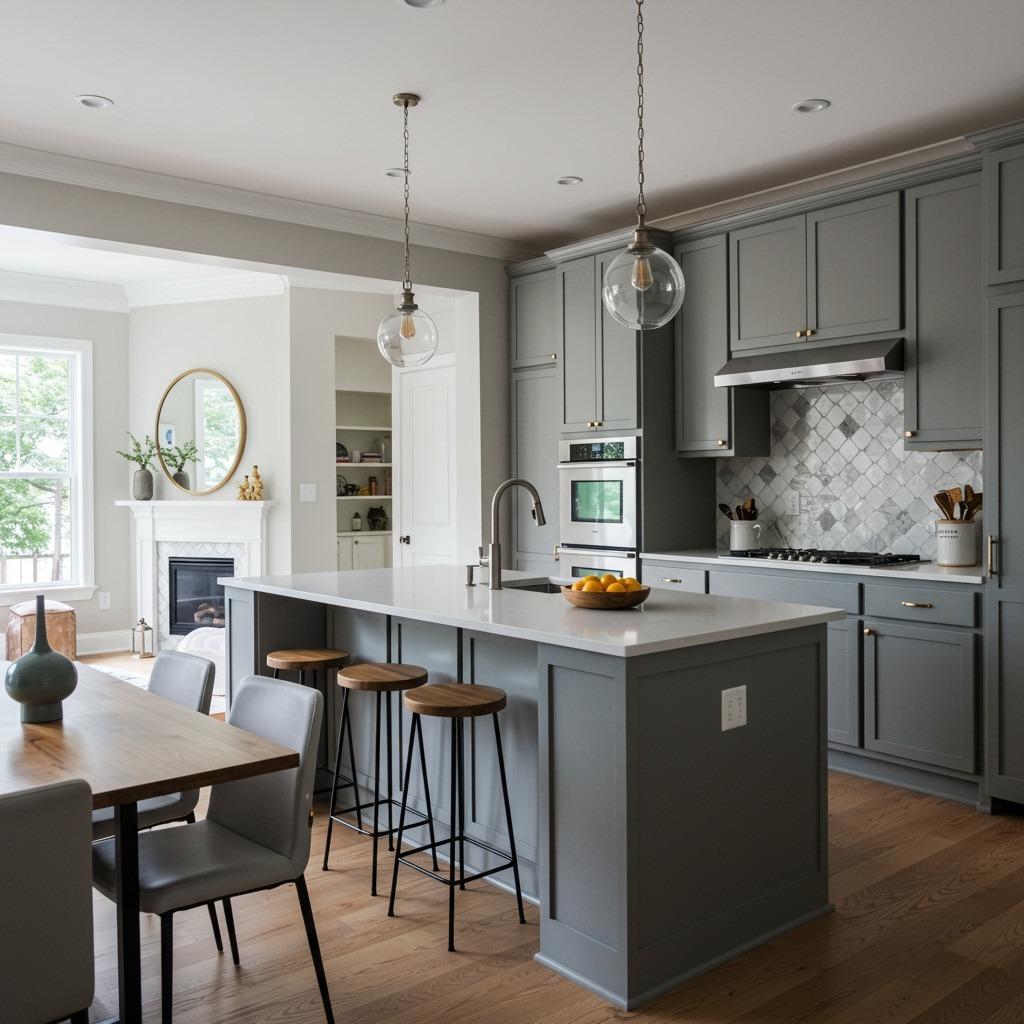
Why does every island need to sit perfectly parallel to your walls? Breaking that rule creates unexpected visual interest and can actually improve traffic flow. An offset or angled island adds personality while directing movement through your space in more intuitive ways.
I’ve noticed this layout particularly shines in homes where the kitchen opens to multiple rooms – maybe a dining area on one side and family room on another. The angled island naturally guides people toward both spaces without creating awkward corner situations where traffic jams happen.
Fair warning though: this layout requires more floor space to work properly. You need those clearance zones around all sides of the island, and when it’s angled, you’re using more square footage. But if you have the room, the dynamic quality it brings to your home improvement ideas is worth considering.
6. The Double Island Configuration
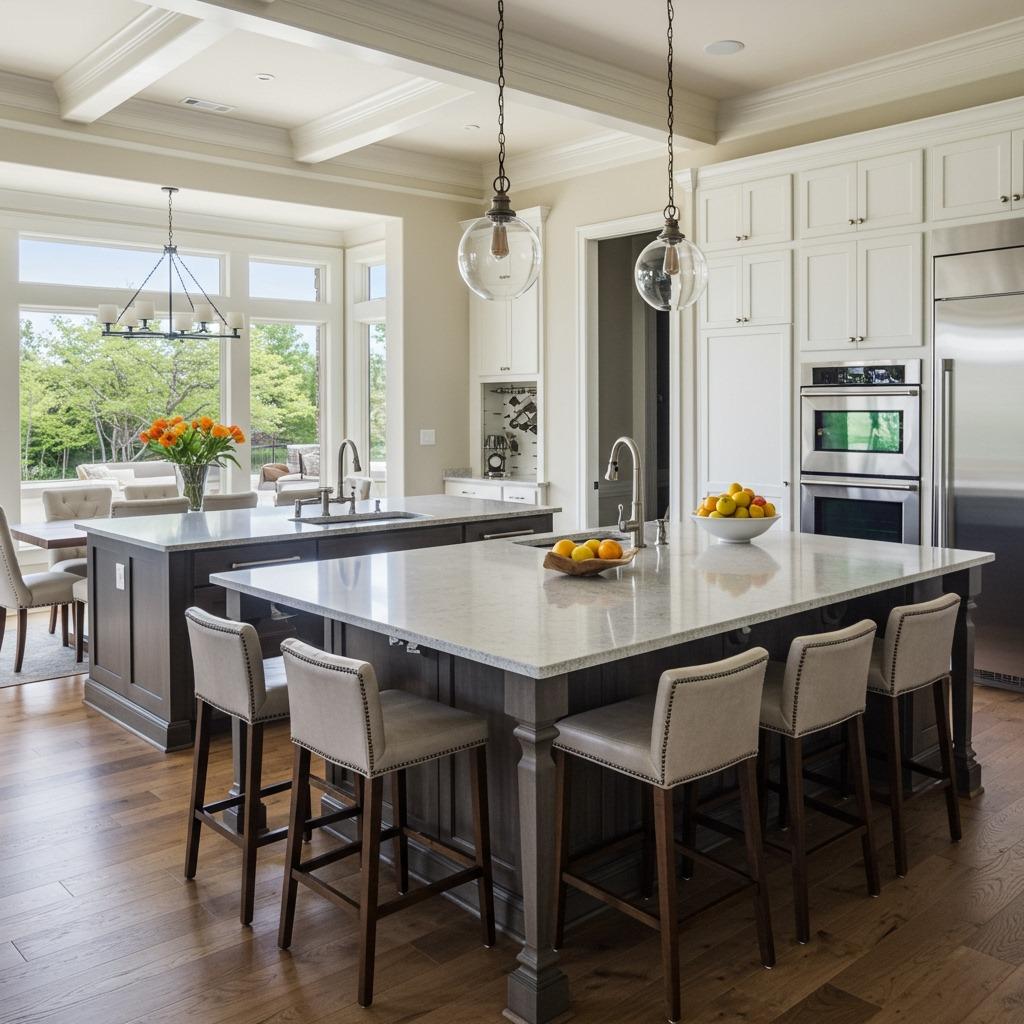
When you have serious square footage to work with, why limit yourself to one island? Double islands might sound excessive, but they solve real problems in large open spaces. One island handles prep work with a sink or cooktop, while the second serves as dining or entertaining space.
This setup also addresses the zone challenge that comes with truly open layouts. You want defined areas without walls, and two islands create natural stations – one for serious cooking and another for everything else. Your kids can do homework at one while you’re prepping dinner at the other.
The proportion game becomes even more critical here. You’re essentially placing two pieces of furniture in your kitchen, and they need to relate to each other visually while maintaining proper clearances. Most designers suggest varying the heights or materials to distinguish their purposes.
7. The Pass-Through Window Revival
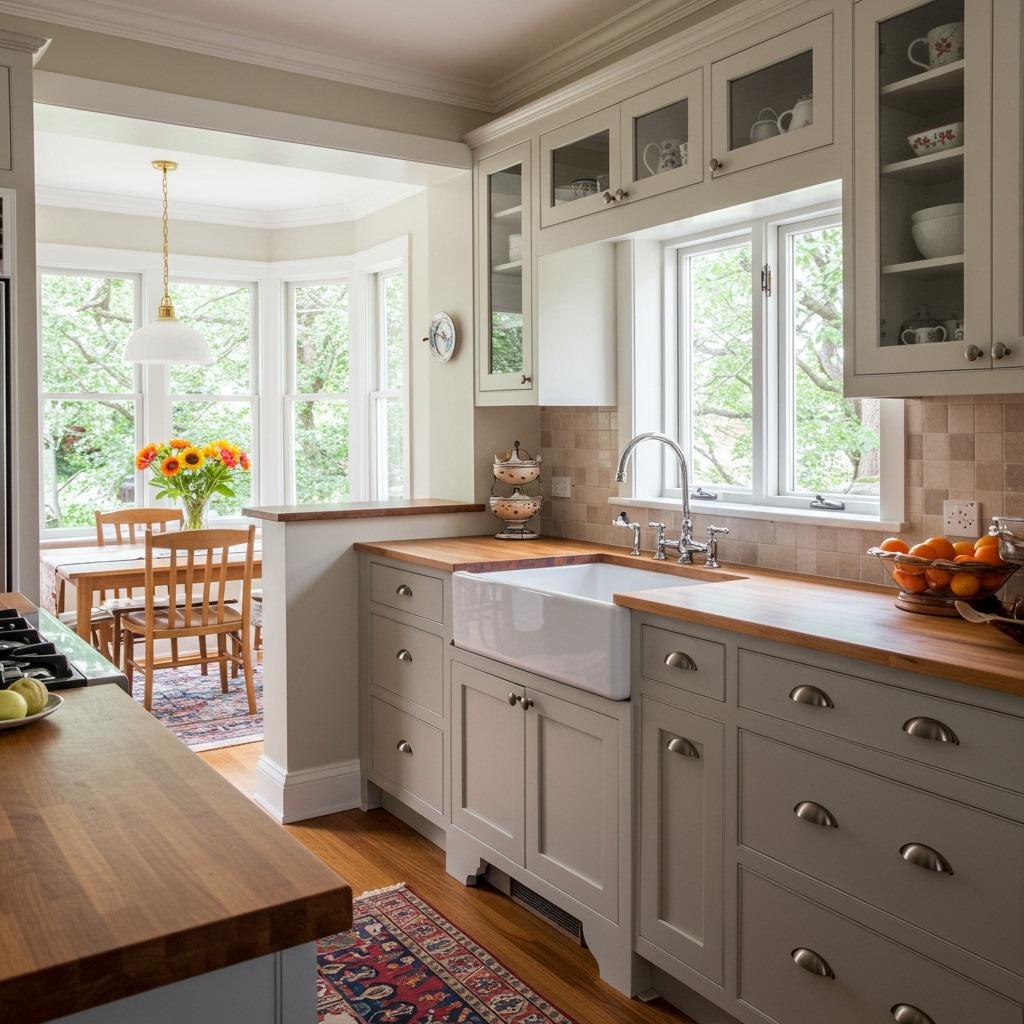
Not everyone wants to demolish walls completely, and sometimes a pass-through window gives you the connectivity you need without full commitment to kitchen-living integration. This partial opening maintains some separation while allowing conversation and even food service between rooms.
I’ve watched this approach work beautifully for homeowners who love cooking but want to contain kitchen chaos. The pass-through keeps cooking smells, steam, and visual clutter somewhat contained while you can still chat with family or pass dishes through during dinner parties.
This option also comes in much cheaper than removing entire walls, dealing with structural changes, and renovating flooring. If you’re testing the open concept waters or working with a tight budget, a pass-through might be your perfect middle ground.
8. The Kitchen-Dining-Living Trilogy
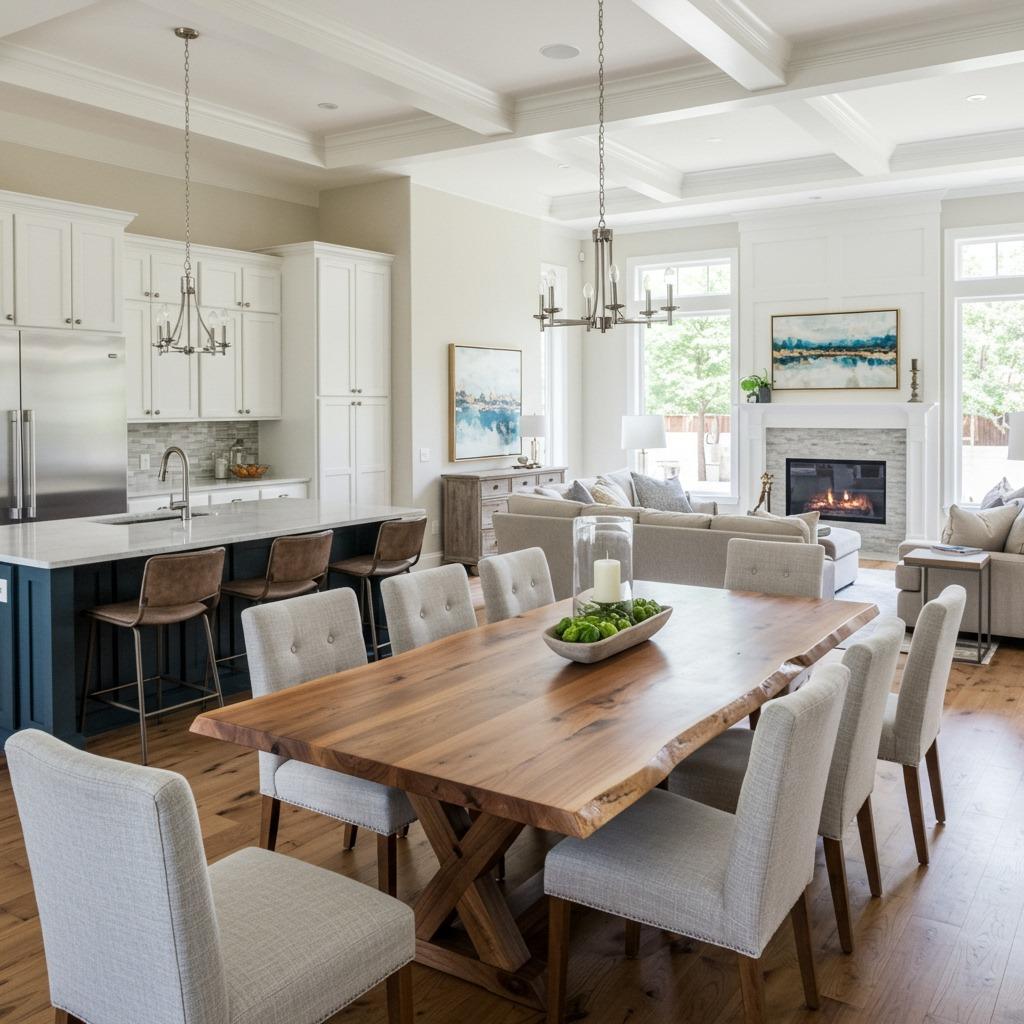
This is the ultimate open concept – three spaces flowing into one another without any walls interrupting the view. Your kitchen, dining area, and living room exist as distinct zones defined by furniture placement and lighting rather than architecture.
Getting this right requires more thought than just removing walls. You need to think about flooring transitions (or lack thereof), how your sight lines work from every angle, and how to create intimacy within openness. It’s a balancing act between spaciousness and coziness.
Lighting becomes your zoning superhero here. Pendants over the island, a chandelier above the dining table, and floor lamps in the living area – each light fixture helps define its territory. Pair this with intentional furniture arrangement, and you’ve created multiple rooms within one small space renovation without a single wall.
9. The Wraparound Counter Layout
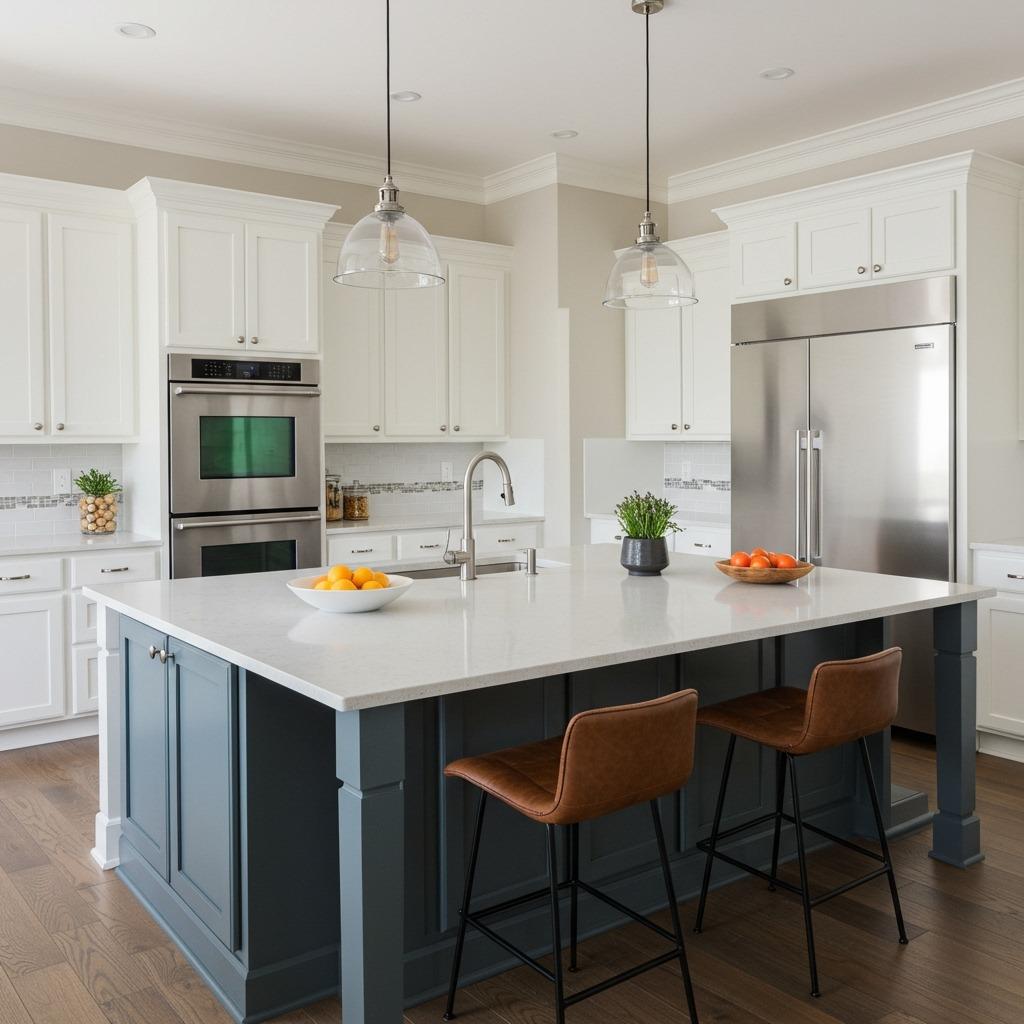
Imagine your countertops as a ribbon that wraps around your kitchen, creating one continuous surface that naturally opens to your living space. This layout maximizes counter space while the open side invites people in rather than keeping them out.
The continuity of this design creates a sleek, modern aesthetic that many homeowners crave. No abrupt endings or awkward transitions – just smooth surfaces that flow from one work zone to the next. You can prep on one section, cook on another, and serve on the side facing your living area.
One consideration I always mention: maintaining a continuous countertop material gets expensive. That’s a lot of quartz or granite. Some homeowners mix materials – maybe butcher block for prep areas and stone for high-traffic zones – which can actually add visual interest while saving money.
10. The Compact Corner Open Design
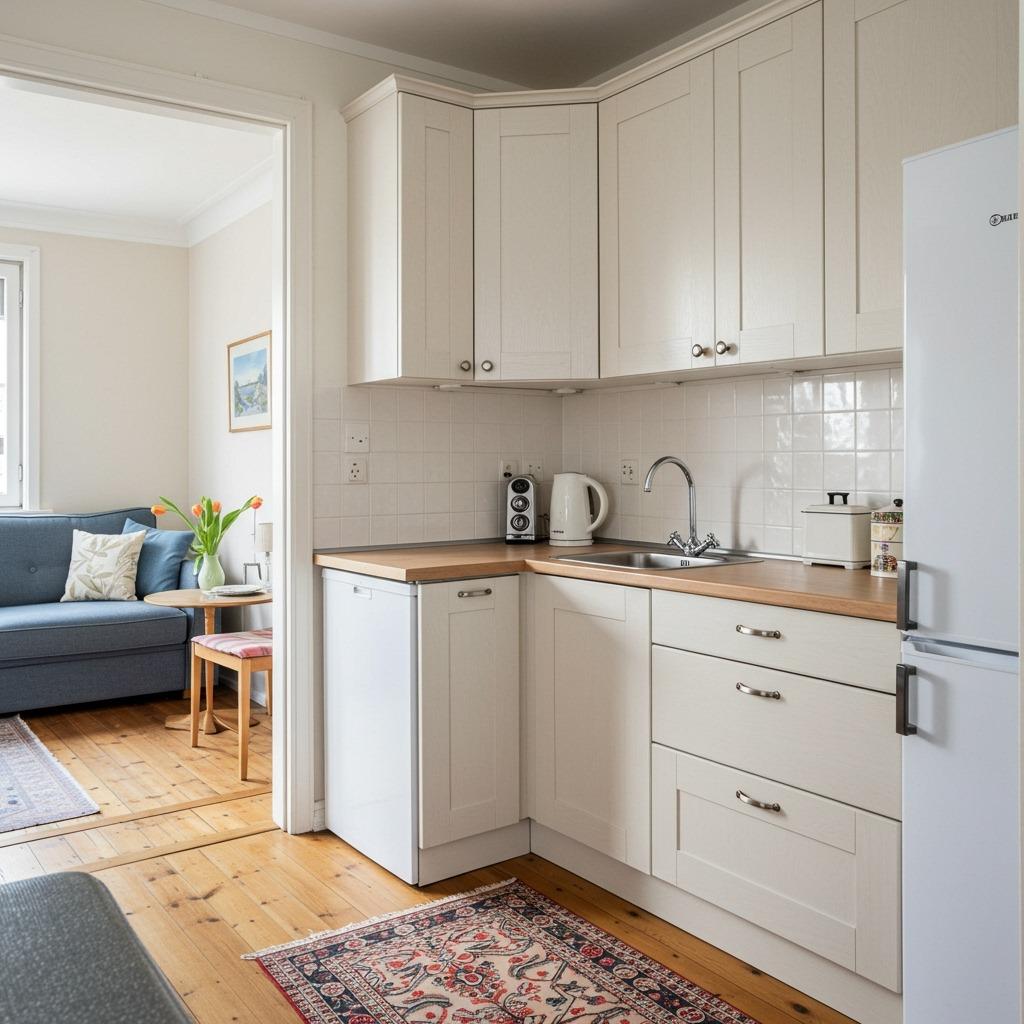
Who says you need a massive kitchen to embrace open concept living? Corner kitchens can absolutely participate in this design trend, especially in apartments or smaller homes where square footage is precious. The key is keeping everything compact and efficient while maintaining visual connection.
I’ve seen tiny corner kitchens punch above their weight by using every inch intelligently. Corner sinks eliminate wasted space, tall cabinets maximize storage vertically, and keeping the layout open to adjacent rooms makes even small kitchens feel larger than their actual measurements.
The psychological impact here shouldn’t be underestimated. When your cozy small living room connects visually to your kitchen, both spaces borrow from each other’s sense of volume. It’s not physically bigger, but it feels more spacious and less claustrophobic.
11. The Industrial Loft Style
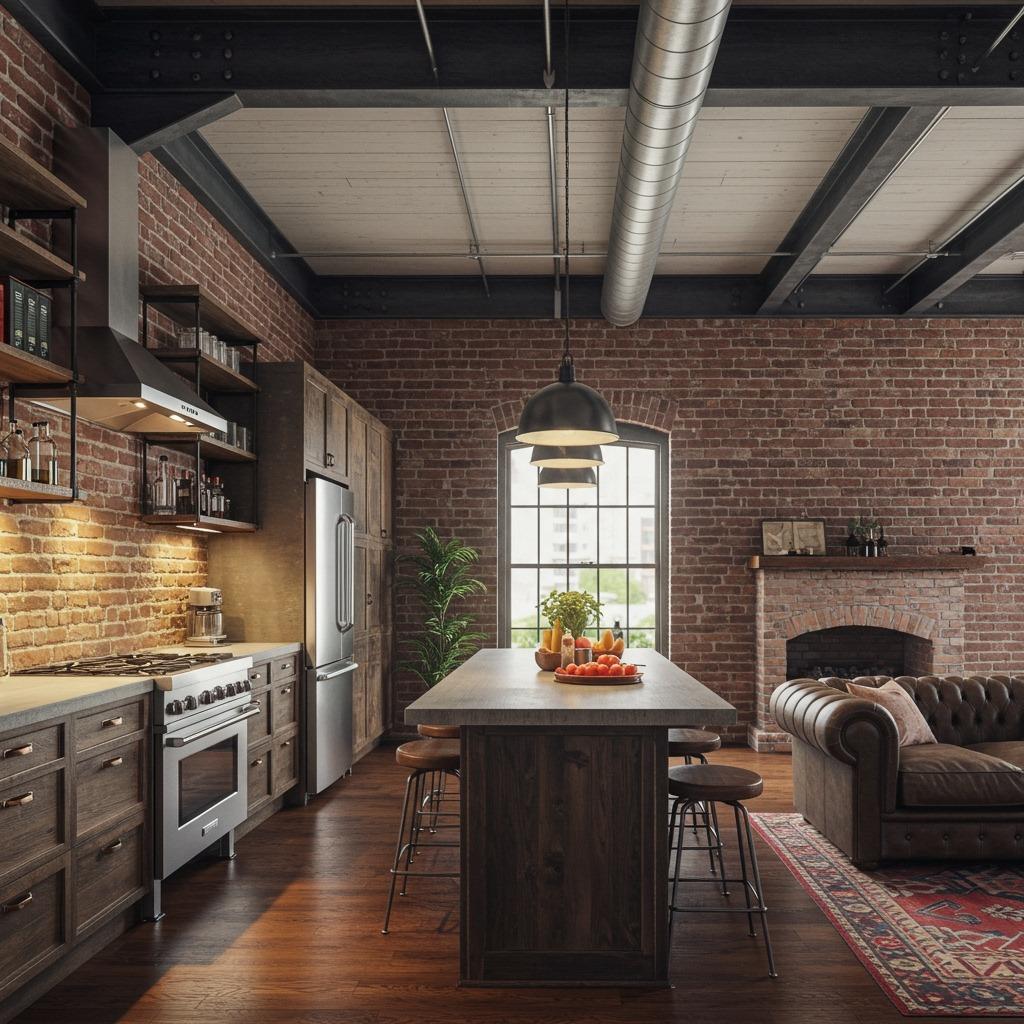
Loft living and open kitchens are practically synonymous. The industrial aesthetic embraces the absence of walls as a feature rather than trying to disguise it. Exposed beams, ductwork, and pipes become part of the design story rather than elements to hide.
This layout typically works with the building’s existing architecture rather than fighting it. Your kitchen occupies one zone of a larger space, defined by where you place your appliances and maybe an island, but there’s no pretense of separate rooms. It’s honest, straightforward, and surprisingly functional.
The challenge comes with creating warmth within all that industrial hardness. Mixing in wood tones, textiles, and warmer metals helps soften the aesthetic without losing its edge. Your kitchen becomes part of a larger living canvas rather than a distinct room.
12. The Transitional Archway Design
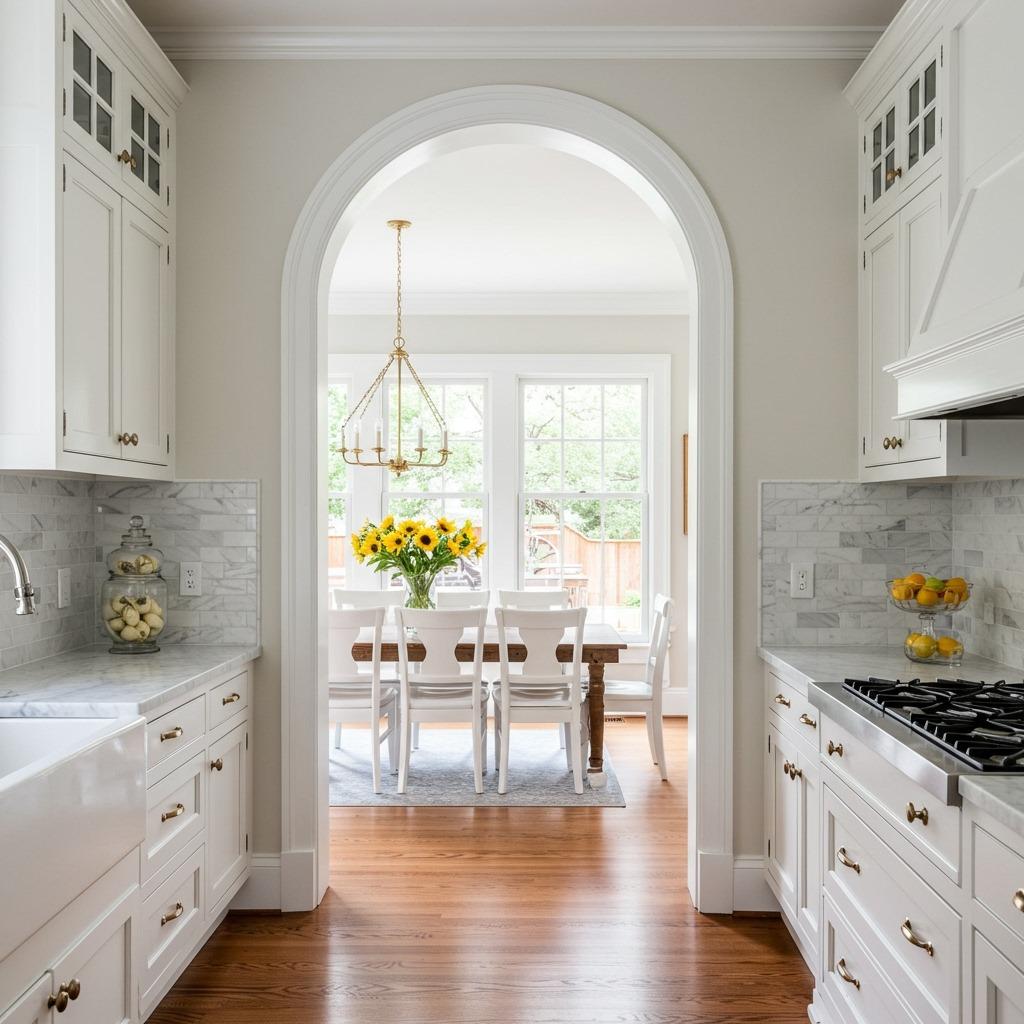
Not every open concept needs to be completely wall-free. Maintaining an archway or partial wall creates a transitional space that offers the best of both worlds – openness with a touch of definition. The arch frames your kitchen like artwork while allowing full visual and physical access.
This approach works particularly well in homes with traditional architecture where completely removing walls might feel jarring. The archway honors the home’s original character while updating its functionality for modern lifestyles. You get the conversation flow of an open plan without sacrificing architectural interest.
Archways also provide practical benefits I don’t see discussed enough. They give you spots to add sconces for additional lighting, create natural places to hang artwork or shelving, and can help contain cooking smells slightly better than fully open spaces.
13. The Raised Bar Divider
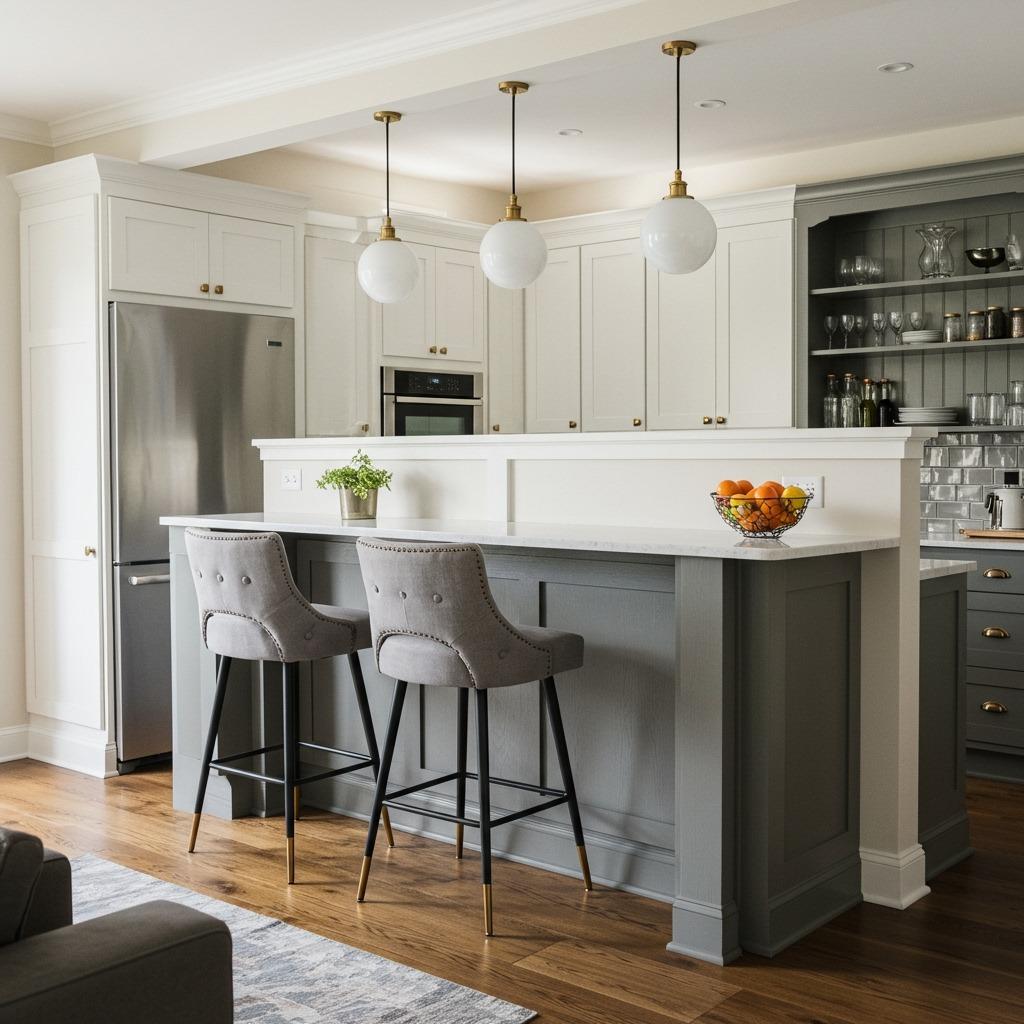
Sometimes you want a bit more visual separation between your working kitchen and entertaining space. A raised bar counter gives you exactly that – it’s tall enough to hide some kitchen clutter while remaining open enough to maintain that conversational connection.
The two-level island or peninsula creates distinct purposes for each side. Your lower section handles all the messy prep work, while the raised bar serves as a clean dining or gathering spot. People sitting on the bar stools can’t see the chaos of dinner prep happening just below their eyeline.
I’ve found this layout particularly popular with homeowners who love entertaining but aren’t the tidiest cooks. You can pile ingredients and dirty dishes on your prep side while guests enjoy drinks and appetizers on the clean bar side. It’s practical psychology disguised as design.
14. The Minimalist Streamline
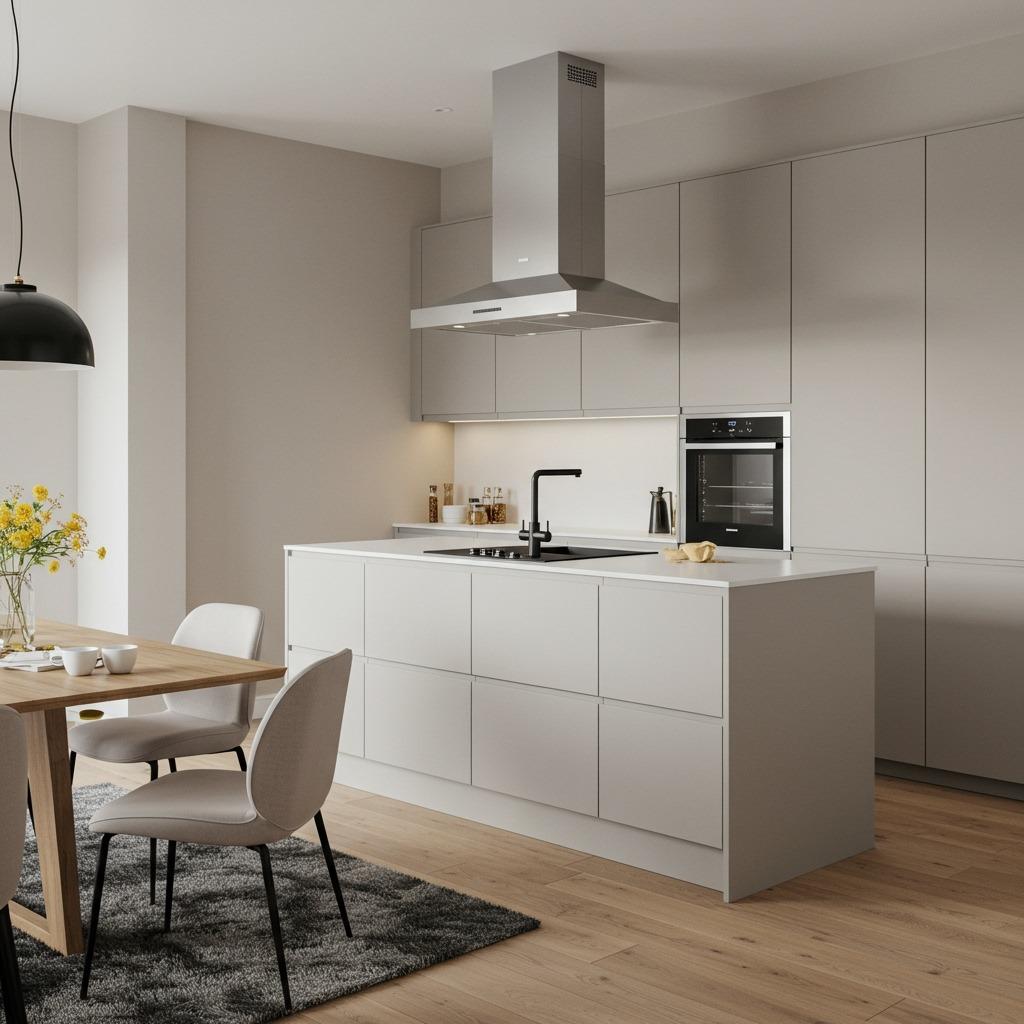
Less can absolutely be more when it comes to open kitchens. A minimalist approach with clean lines, integrated appliances, and hidden storage creates a kitchen that almost disappears into the larger living space. The focus shifts from the kitchen as an object to the space as a whole.
This layout demands discipline though. With fewer cabinets and open sightlines, everything needs its place. You can’t have countertops cluttered with appliances or open shelves packed with mismatched dishes. The aesthetic only works if you commit to the lifestyle that supports it.
Hidden storage becomes essential here. Think about appliance garages, pull-out pantries, and deep drawers that keep everything tucked away. Your minimalist bathroom design principles can translate beautifully to kitchen spaces when you prioritize function over display.
15. The Family Command Center
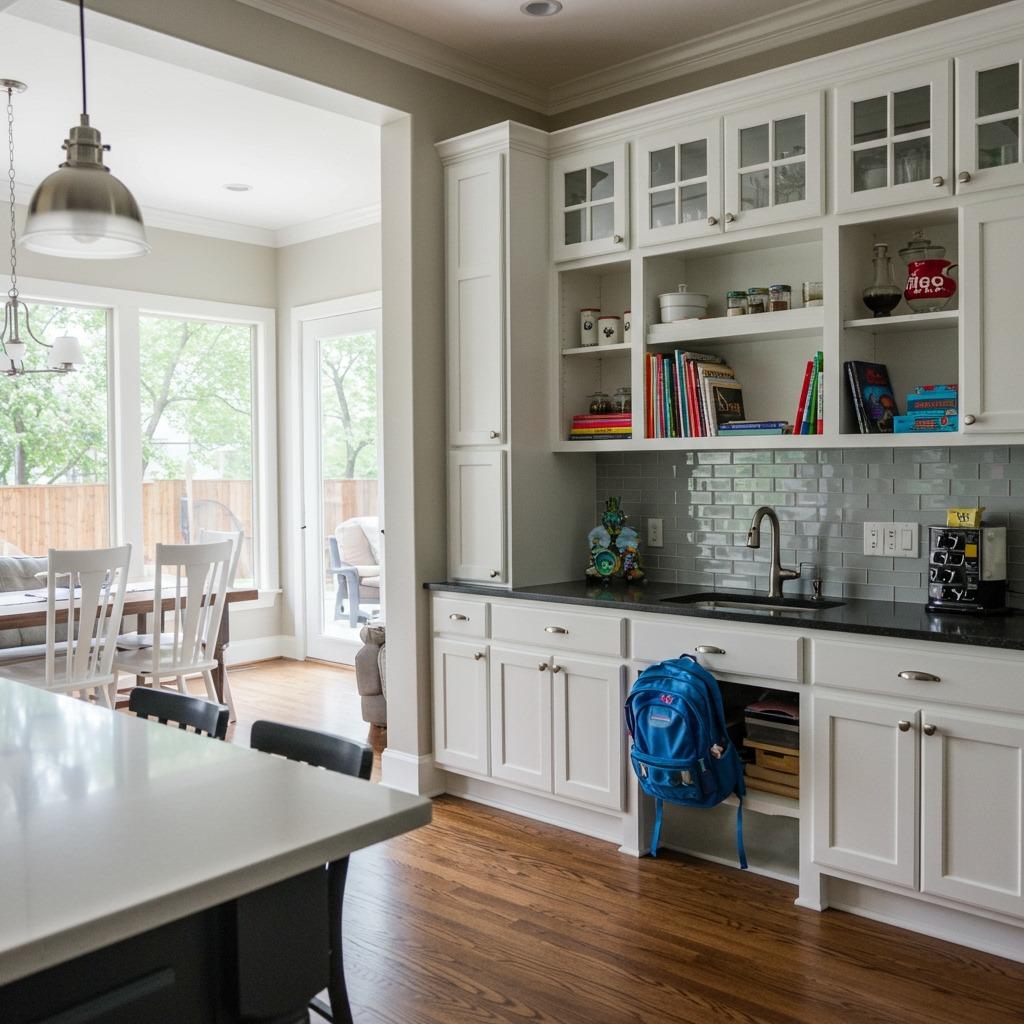
Let’s be real about how families actually live. Your open kitchen isn’t just for cooking – it’s where homework happens, bills get paid, and life gets organized. This layout acknowledges reality by incorporating family command center elements right into the kitchen design.
The island expands beyond food prep to include dedicated spots for school papers, device charging, calendar management, and all the other life admin that gravitates toward the kitchen anyway. Rather than fighting this reality, embrace it with thoughtful design that accommodates how your family actually functions.
This practical approach creates its own challenges. You’re mixing zones that traditionally stay separate – cooking, working, organizing. But when done thoughtfully with adequate storage and defined areas within your open space, it genuinely reflects modern family life better than formal, rigid kitchen designs.
16. The Outdoor Connection
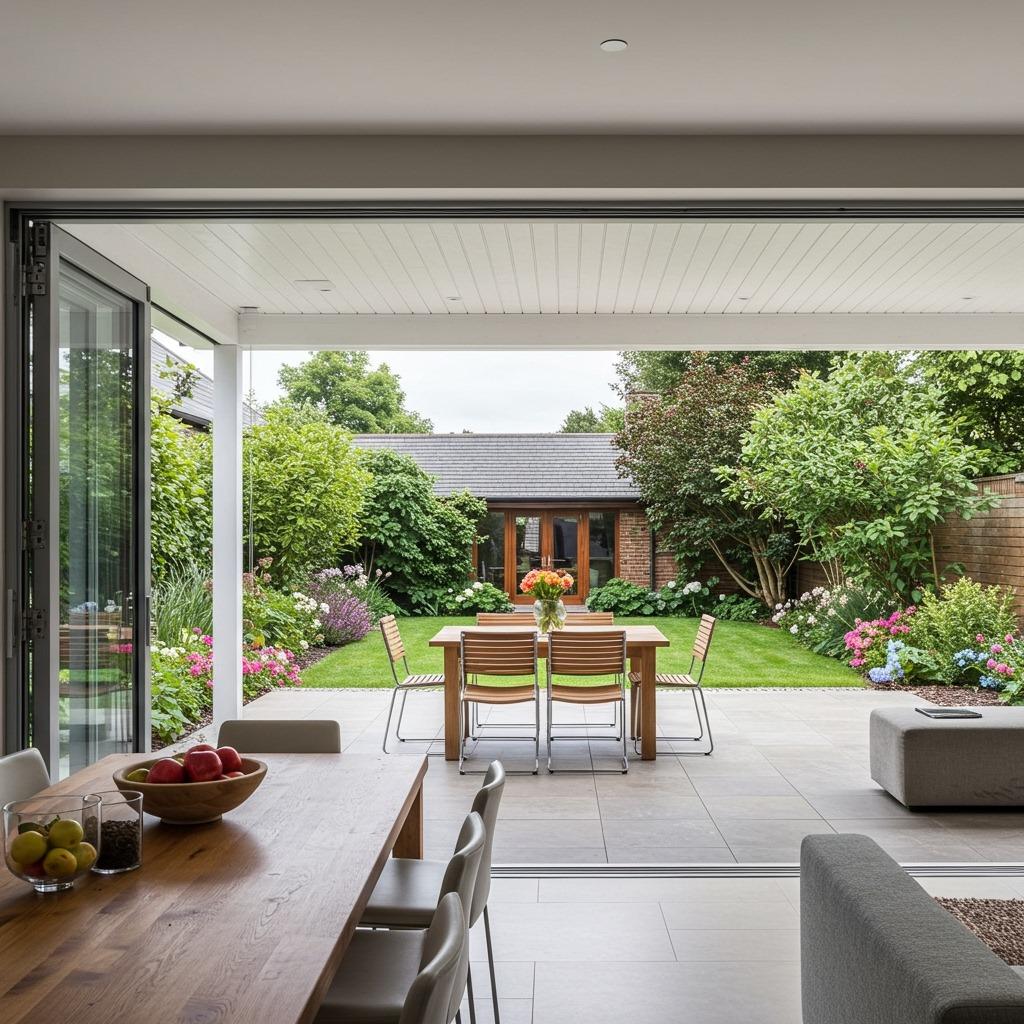
Why stop your openness at interior walls? Extending your kitchen to connect with outdoor spaces takes the concept to another level. Large sliding or folding doors blur the line between inside and outside, especially in climates where indoor-outdoor living makes sense year-round.
This layout transforms how you entertain. Your kitchen flows into your living space which flows onto your patio or deck. Suddenly you’ve tripled your entertaining space without actually building anything new. Summer parties become exponentially easier when you can move freely between zones.
The key is creating a legitimate connection, not just a door to the backyard. Consistent flooring materials (or complementary ones), aligned countertop heights between indoor and outdoor surfaces, and cohesive design elements make the transition seamless. Your garden and nursery ideas become an extension of your interior design.
17. The Split-Level Solution
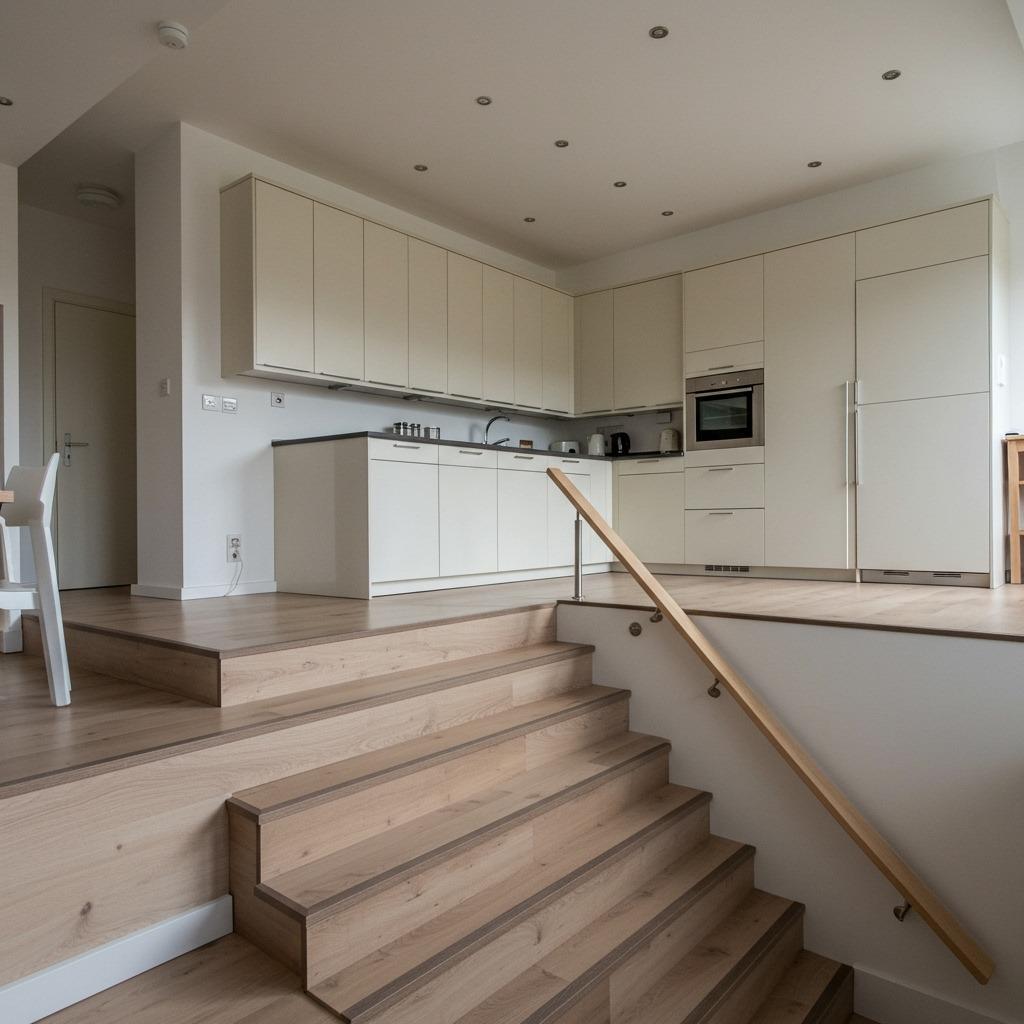
Split-level homes present unique challenges for open concepts, but they also offer opportunities. Rather than fighting the level change, embrace it as natural zoning. Your kitchen sits on one level with clear views down into the living area below – separation through elevation rather than walls.
This layout actually solves several problems at once. The height difference naturally defines spaces without barriers, provides built-in seating opportunities along the edge, and creates interesting architectural drama. You maintain openness while zones remain distinct.
Safety considerations become important here, especially with kids or elderly family members. Railings, adequate lighting on steps, and clear visual definition of the level change prevent accidents. But when designed thoughtfully, the split-level open concept offers something truly unique.
18. The Curved Counter Flow
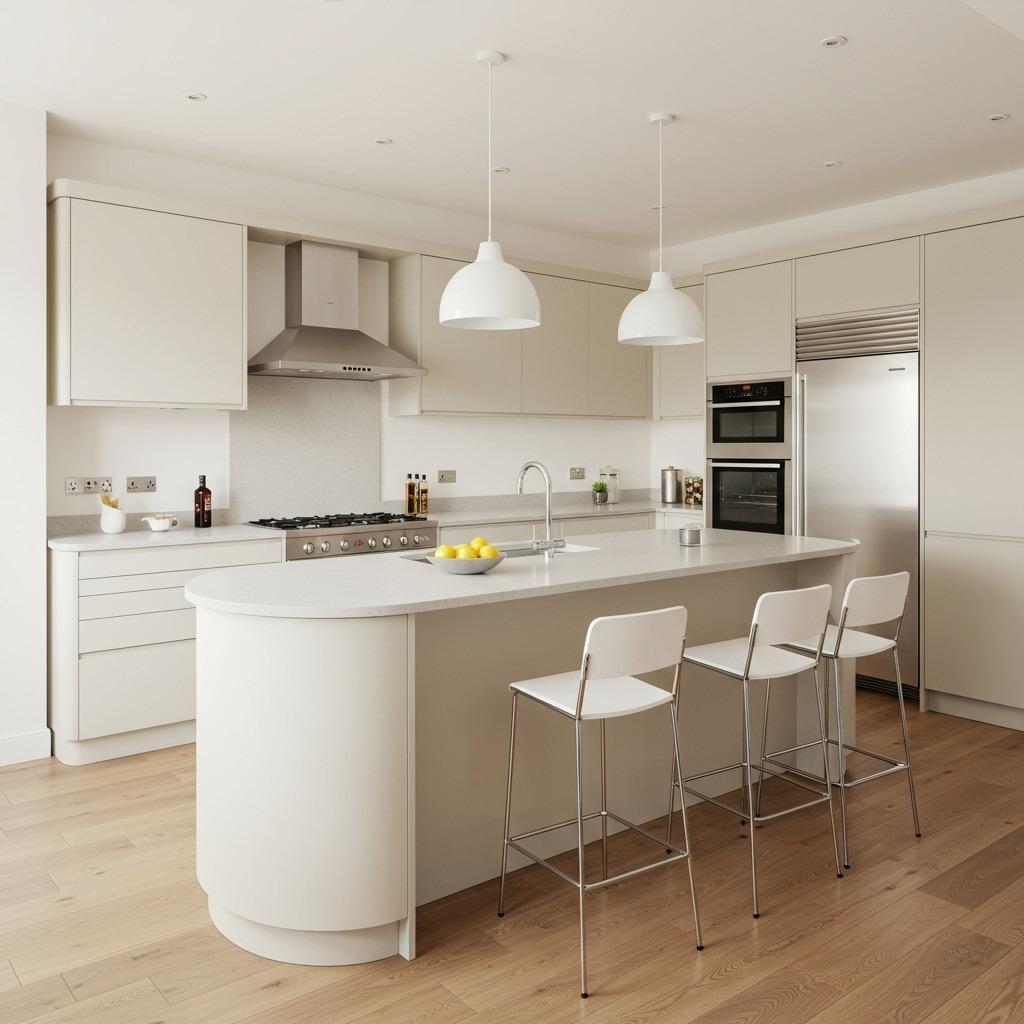
Who decided kitchen counters must be straight lines and right angles? Curved counters bring unexpected softness to open layouts while improving traffic flow. The gentle curves naturally guide movement through your space and eliminate those sharp corners everyone bumps into.
I’ve noticed curved designs create a more inviting, approachable feeling in open kitchens. There’s something psychologically welcoming about curves versus hard edges. Your kitchen becomes less of a work zone and more of a gathering place that naturally draws people in.
The tradeoff comes in cost and complexity. Curved countertops require custom fabrication and expert installation. Storage along curved cabinets can be trickier than straight runs. But for homeowners prioritizing design impact and willing to invest in something special, curved elements make a statement.
19. The Long Island Showstopper
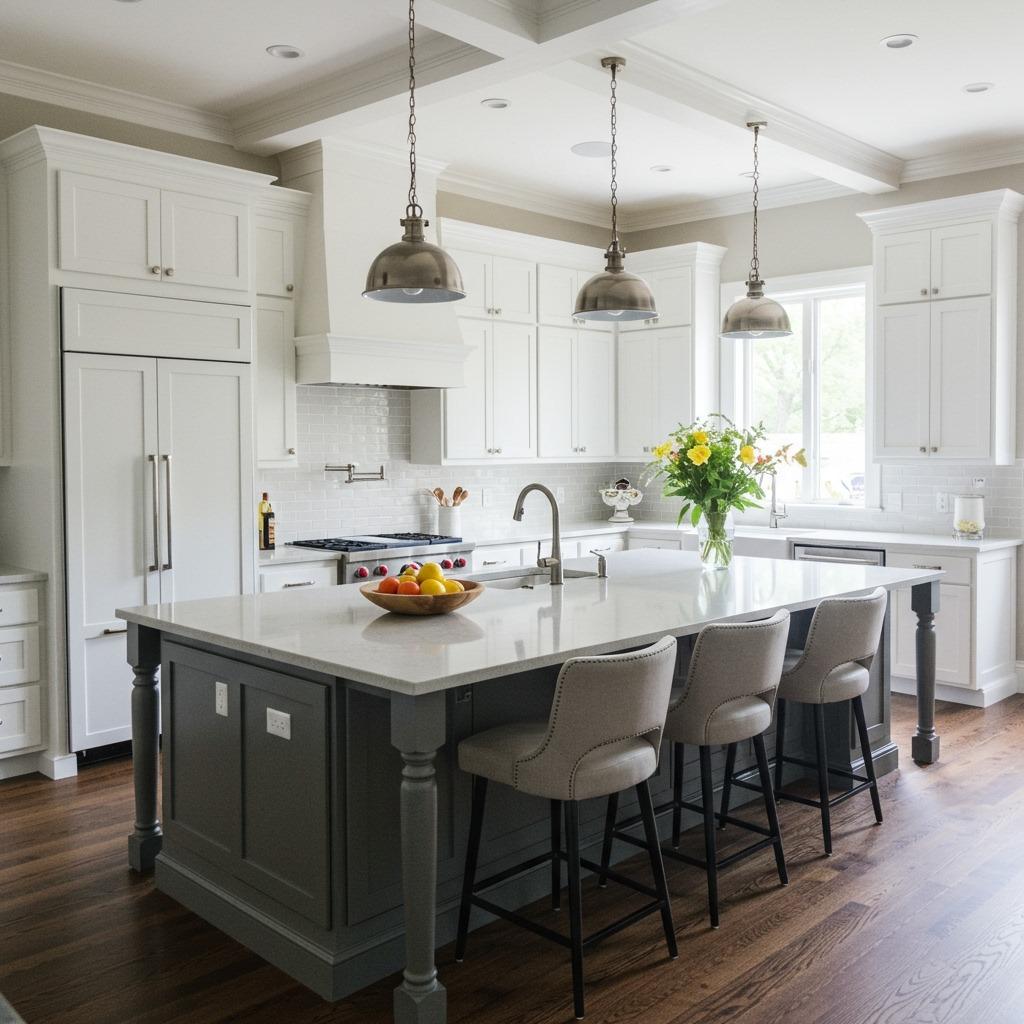
Sometimes your island isn’t just a workspace – it’s the star of the show. An oversized, extra-long island makes a bold statement in large open layouts while providing serious functionality. We’re talking 10, 12, even 15 feet of island that becomes the undeniable heart of your home.
This approach only works if you have the square footage to support it, but when you do, wow. You can incorporate multiple zones within one island – sink at one end, cooktop in the middle, dining at the other end. It becomes an entire kitchen workstation and social hub rolled into one piece of furniture.
Proportions matter more than ever here. An island this size needs height, too, otherwise it looks like a landing strip. Consider varying levels, substantial legs or supports that ground it visually, and materials substantial enough to match its scale. Your modern farmhouse kitchen might be the perfect style to pull off this look.
20. The See-Through Shelving Divide

What if your room divider didn’t actually divide? Open shelving units that span from floor to ceiling create a see-through boundary between your kitchen and living space. You maintain visual connection and light flow while creating just enough definition to feel like separate zones.
This layout appeals to people who find fully open spaces too exposed but don’t want walls. The shelving becomes both practical storage and architectural element. Style it with a mix of functional and decorative items – cookbooks, plants, beautiful dishes, artwork – that looks good from both sides.
The challenge is keeping these shelves styled without looking cluttered. They’re on display from both rooms, so everything needs to earn its spot. But when done well, see-through shelving adds personality and warmth that’s missing from completely open plans or solid walls.
21. The Flexible Partition Design
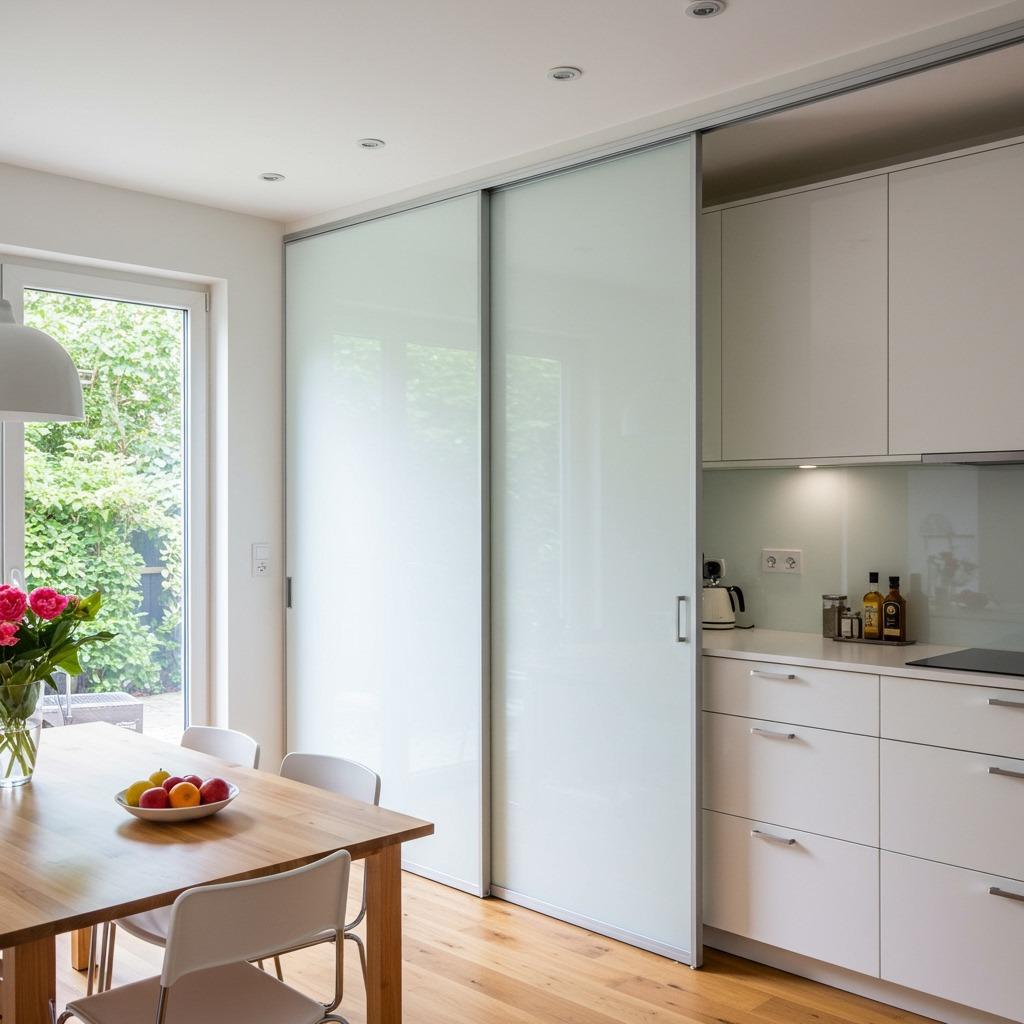
Sometimes you want openness, and sometimes you want to close off the kitchen. Flexible partitions give you both options. Sliding panels, folding screens, or barn-door-style dividers let you adjust your layout based on what’s happening – wide open for parties, closed when you’re doing major cooking or want to hide cleanup.
This solution addresses the biggest complaint I hear about fully open kitchens: you can’t hide anything. Having the option to temporarily close off your kitchen when you need privacy or want to contain smells and noise offers genuine practical value.
The design challenge is making these movable elements look intentional rather than like an afterthought. They need to be beautiful enough that you want them visible, even when open. Materials like frosted glass, sliding wood panels, or contemporary metal grids can look stunning while serving their functional purpose. This kind of affordable home upgrades can be done without major renovation.
Making Your Open Concept Work
Choosing the right open concept kitchen layout isn’t about following trends. It’s about understanding how you actually live. Do you cook elaborate meals that need serious workspace? Do you entertain constantly? Are you managing kids and homework and meal prep simultaneously?
The layouts I’ve shared offer different solutions to different lifestyle needs. Maybe the L-shaped island gives you exactly what you need, or perhaps the flexible partition design speaks to your desire for options. What works in your best friend’s house might feel completely wrong in yours, and that’s okay.
I’ve learned that the most successful open kitchens balance aesthetics with brutal honesty about daily life. You can have that beautiful, Pinterest-worthy space that also accommodates your teenager’s science project on the island and your habit of letting dishes pile up occasionally. The goal isn’t perfection – it’s creating a space that supports your life while looking pretty good doing it.
Consider starting small if you’re uncertain. Maybe a pass-through window before committing to full wall removal. Or work with a designer who can show you renderings of different options before you start demolition. Opening up your kitchen represents a significant investment in time, money, and disruption to your daily life. Taking time to get it right pays dividends every single day you live with the results.

